405 Lumpkin Drive, Batesville, AR 72501
Local realty services provided by:ERA Doty Real Estate
405 Lumpkin Drive,Batesville, AR 72501
$325,000
- 3 Beds
- 3 Baths
- 1,600 sq. ft.
- Single family
- Active
Listed by: megan ramsey
Office: venture realty group - batesville
MLS#:25025957
Source:AR_CARMLS
Price summary
- Price:$325,000
- Price per sq. ft.:$203.13
About this home
Tucked away on a peaceful, low-traffic road, this beautifully finished home blends rustic charm with modern luxury. From the moment you pull up, you’ll be wowed by the stone and wood exterior, surrounded by mature trees and lush green space. Step inside to a light-filled, open-concept layout featuring soaring vaulted ceilings, luxury vinyl plank flooring, and designer fixtures. The spacious living room flows seamlessly into a stunning kitchen complete with granite countertops, custom cabinetry, and a breakfast bar perfect for entertaining. Enjoy your morning coffee in the cozy breakfast nook with wraparound windows or peaceful views from the large back deck. The split floor plan offers privacy and comfort, with the primary suite tucked away for quiet relaxation. This one checks every box—modern finishes, tranquil setting, and space to stretch out and breathe.
Contact an agent
Home facts
- Year built:2025
- Listing ID #:25025957
- Added:136 day(s) ago
- Updated:November 15, 2025 at 04:58 PM
Rooms and interior
- Bedrooms:3
- Total bathrooms:3
- Full bathrooms:2
- Half bathrooms:1
- Living area:1,600 sq. ft.
Heating and cooling
- Cooling:Central Cool-Electric
- Heating:Central Heat-Electric
Structure and exterior
- Roof:Architectural Shingle
- Year built:2025
- Building area:1,600 sq. ft.
- Lot area:0.75 Acres
Utilities
- Water:Water Heater-Electric, Water-Public
- Sewer:Sewer-Public
Finances and disclosures
- Price:$325,000
- Price per sq. ft.:$203.13
New listings near 405 Lumpkin Drive
- New
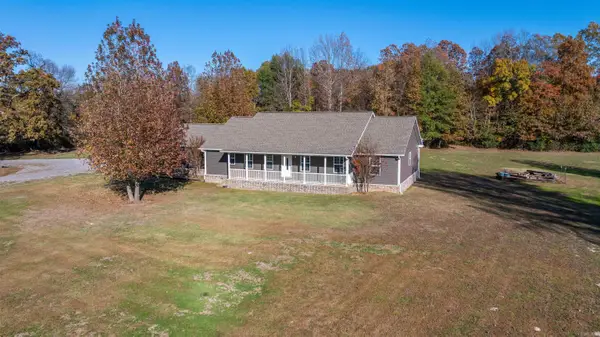 $391,000Active5 beds 3 baths2,160 sq. ft.
$391,000Active5 beds 3 baths2,160 sq. ft.497 Mchue Rd., Batesville, AR 72501
MLS# 25045416Listed by: VENTURE REALTY GROUP - BATESVILLE - New
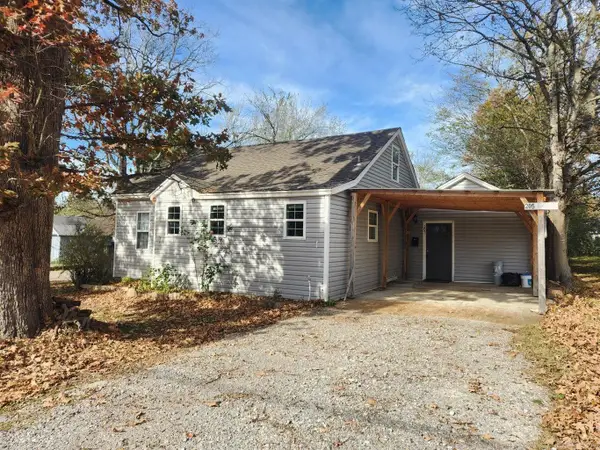 $159,900Active3 beds 2 baths2,029 sq. ft.
$159,900Active3 beds 2 baths2,029 sq. ft.205 E Pine Street, Batesville, AR 72501
MLS# 25045080Listed by: CHOICE REALTY - New
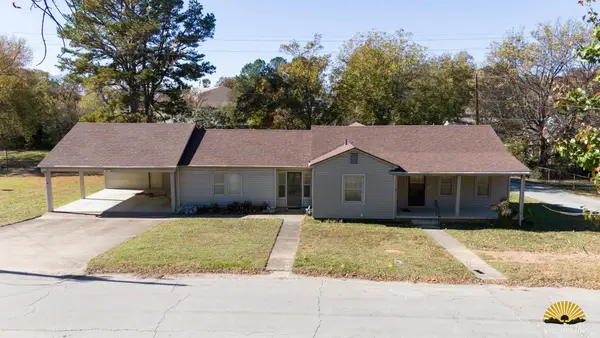 $146,900Active3 beds 3 baths1,760 sq. ft.
$146,900Active3 beds 3 baths1,760 sq. ft.985 Brooks, Batesville, AR 72501
MLS# 25045067Listed by: GATEWAY PROPERTIES - New
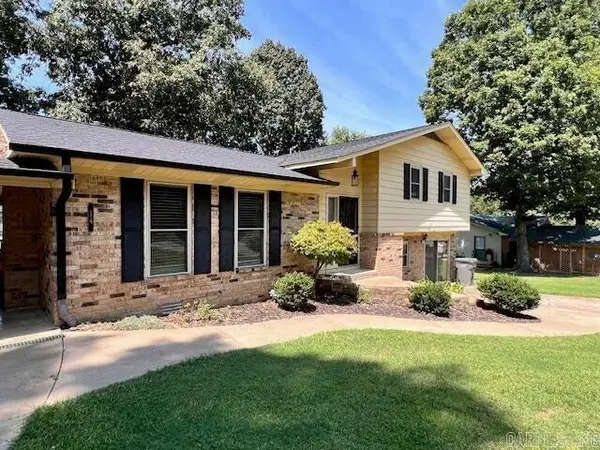 $229,000Active3 beds 2 baths1,920 sq. ft.
$229,000Active3 beds 2 baths1,920 sq. ft.14 Lisa Street, Batesville, AR 72501
MLS# 25045076Listed by: CHOICE REALTY - New
 $599,900Active4 beds 3 baths3,500 sq. ft.
$599,900Active4 beds 3 baths3,500 sq. ft.151 Rich Hollow, Batesville, AR 72501
MLS# 25045004Listed by: MOSSY OAK PROPERTIES SELLING ARKANSAS - New
 $269,000Active3 beds 2 baths1,852 sq. ft.
$269,000Active3 beds 2 baths1,852 sq. ft.16 Jovi Lane, Batesville, AR 72501
MLS# 25044832Listed by: VENTURE REALTY GROUP - BATESVILLE - New
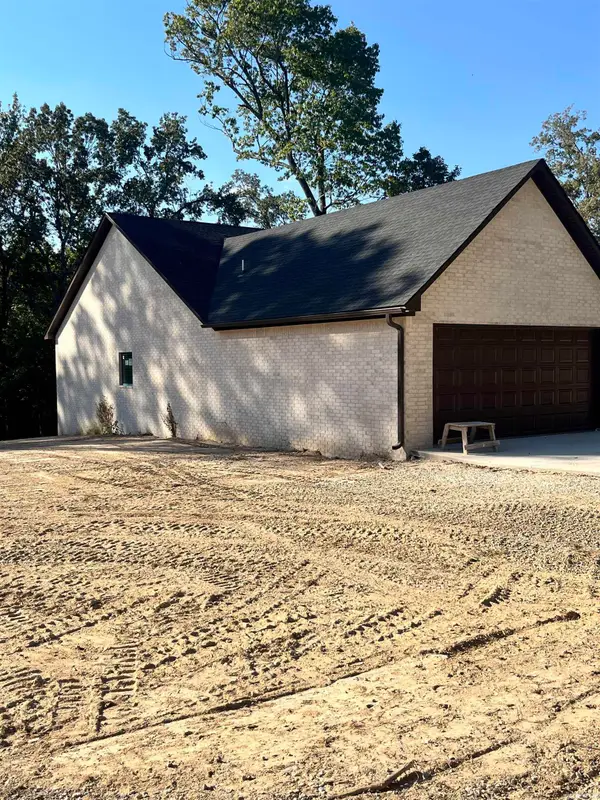 $389,000Active4 beds 2 baths2,200 sq. ft.
$389,000Active4 beds 2 baths2,200 sq. ft.137 Leatherwood Circle, Batesville, AR 72501
MLS# 25044793Listed by: VENTURE REALTY GROUP - BATESVILLE - New
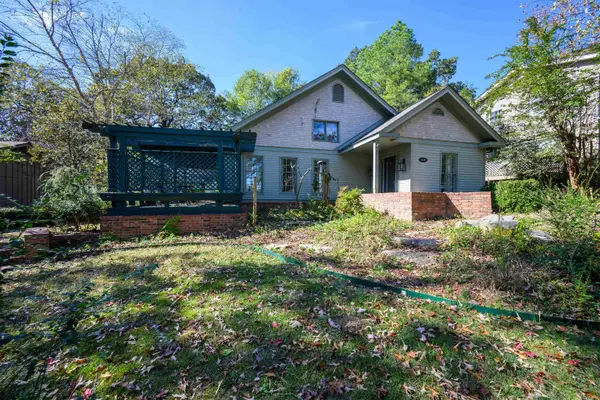 $265,000Active2 beds 2 baths2,146 sq. ft.
$265,000Active2 beds 2 baths2,146 sq. ft.1410 Dogwood, Batesville, AR 72501
MLS# 25044529Listed by: VENTURE REALTY GROUP - BATESVILLE 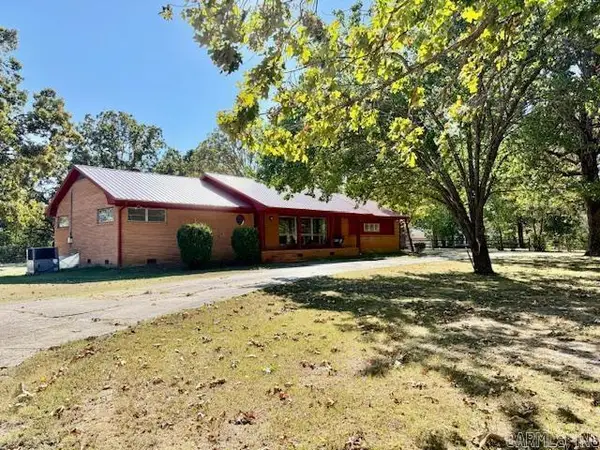 $259,000Active3 beds 2 baths2,382 sq. ft.
$259,000Active3 beds 2 baths2,382 sq. ft.2630 White Drive, Batesville, AR 72501
MLS# 25043948Listed by: R.M. WEAVER REAL ESTATE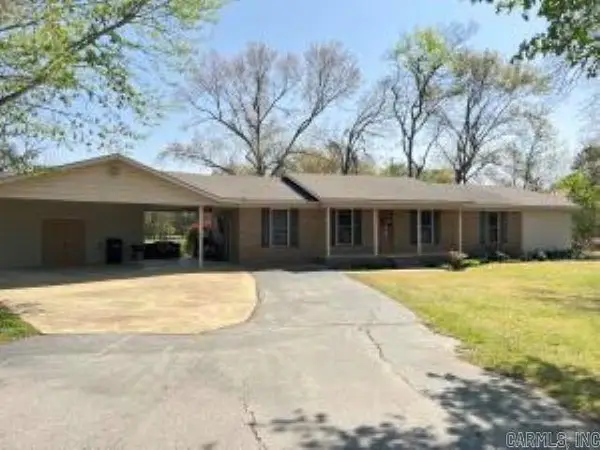 $299,000Active3 beds 2 baths1,792 sq. ft.
$299,000Active3 beds 2 baths1,792 sq. ft.Address Withheld By Seller, Batesville, AR 72501
MLS# 25037727Listed by: R.M. WEAVER REAL ESTATE
