10820 W Sardis Road, Bauxite, AR 72011
Local realty services provided by:ERA Doty Real Estate
10820 W Sardis Road,Bauxite, AR 72011
$725,000
- 4 Beds
- 4 Baths
- 3,831 sq. ft.
- Single family
- Active
Listed by:nathan thompson
Office:keller williams realty
MLS#:25029491
Source:AR_CARMLS
Price summary
- Price:$725,000
- Price per sq. ft.:$189.25
About this home
Swimming Pool! 30x30 Shop! 3,831sqft! 2.36 acres! Safe Room! From the second you walk in the home you will see custom touches all throughout! From vaulted ceilings with wood beams, custom cabinetry, barndoor style window shutters, custom butcher block countertop, there's even a rustic metal ceiling in the kitchen! The open concept design offers the perfect space for guests and entertaining! The gourmet chef's kitchen offers a gas stove for all the true chef's and a pantry for plenty of storage. The primary bedroom has an ensuite bathroom with walk-in closets, clawfoot style tub and a frameless glass walk-in shower! The guest rooms at the other side of the home offer privacy and separation when needed! The large bonus room is upstairs through the oversized garage and would make an excellent bedroom or theater room! You will enjoy making memories in the pool while grilling out under the gazebo! The 30x30ft custom shop with electric offers room for all your toys as well! Other features include leaf guard gutters, tankless HW tank, Frigidaire Commercial SS appliances and a safe/tornado room! Seller will consider adding closet to bonus and converting into a 4th bedroom.
Contact an agent
Home facts
- Year built:2019
- Listing ID #:25029491
- Added:65 day(s) ago
- Updated:September 29, 2025 at 01:51 PM
Rooms and interior
- Bedrooms:4
- Total bathrooms:4
- Full bathrooms:3
- Half bathrooms:1
- Living area:3,831 sq. ft.
Heating and cooling
- Cooling:Central Cool-Electric
- Heating:Central Heat-Electric
Structure and exterior
- Roof:Architectural Shingle
- Year built:2019
- Building area:3,831 sq. ft.
- Lot area:2.36 Acres
Utilities
- Water:Water Heater-Electric, Water-Public
- Sewer:Septic
Finances and disclosures
- Price:$725,000
- Price per sq. ft.:$189.25
- Tax amount:$3,297 (2024)
New listings near 10820 W Sardis Road
- New
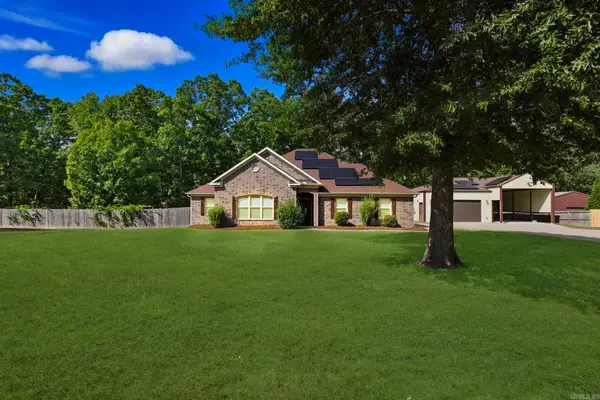 $374,900Active4 beds 2 baths2,476 sq. ft.
$374,900Active4 beds 2 baths2,476 sq. ft.4927 Hickory Nut Ln, Bauxite, AR 72011
MLS# 25038849Listed by: EXP REALTY - New
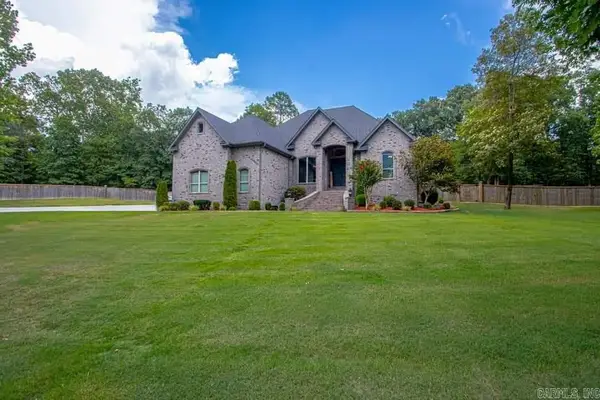 $699,900Active4 beds 3 baths3,434 sq. ft.
$699,900Active4 beds 3 baths3,434 sq. ft.4188 Serene Drive, Bauxite, AR 72011
MLS# 25038839Listed by: JOSEPH WALTER REALTY, LLC - New
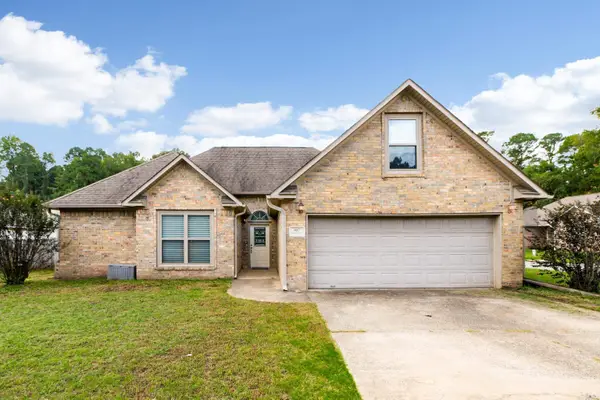 $235,000Active3 beds 2 baths1,663 sq. ft.
$235,000Active3 beds 2 baths1,663 sq. ft.407 Wisteria Drive, Bauxite, AR 72011
MLS# 25038740Listed by: RE/MAX ELITE SALINE COUNTY - New
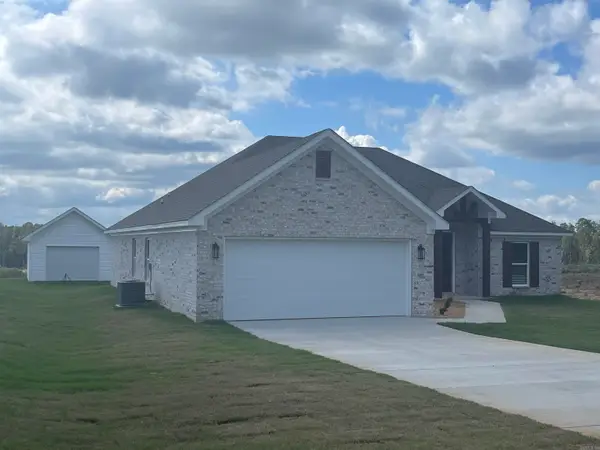 $329,900Active3 beds 2 baths1,800 sq. ft.
$329,900Active3 beds 2 baths1,800 sq. ft.10707 W Miller Sardis Road, Bauxite, AR 72011
MLS# 25038732Listed by: OLD SOUTH REALTY - New
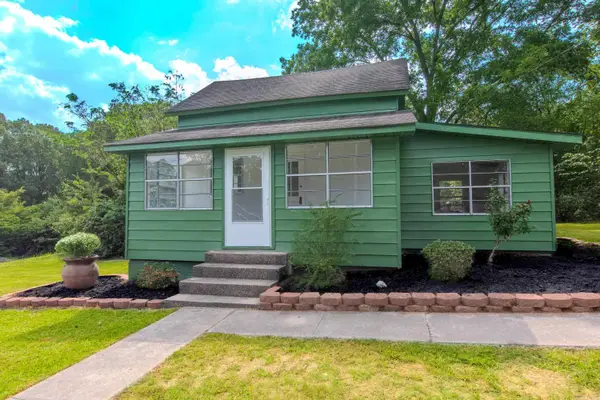 $169,000Active2 beds 1 baths1,100 sq. ft.
$169,000Active2 beds 1 baths1,100 sq. ft.1025 Virginia Avenue, Bauxite, AR 72011
MLS# 25038707Listed by: CBRPM BRYANT - New
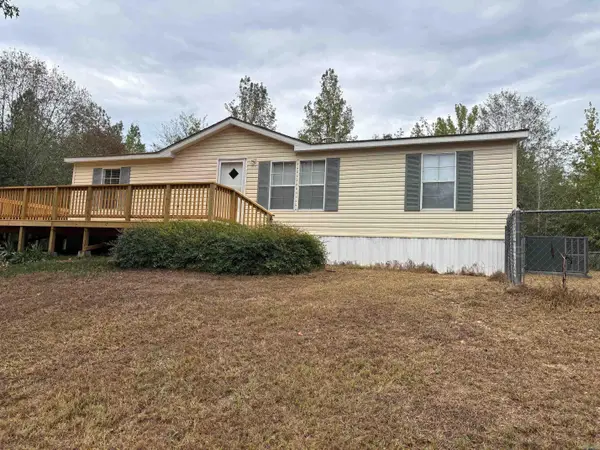 $149,900Active3 beds 2 baths1,144 sq. ft.
$149,900Active3 beds 2 baths1,144 sq. ft.150 W Evergreen, Bauxite, AR 72011
MLS# 25038090Listed by: CENTURY 21 PARKER & SCROGGINS REALTY - BENTON - New
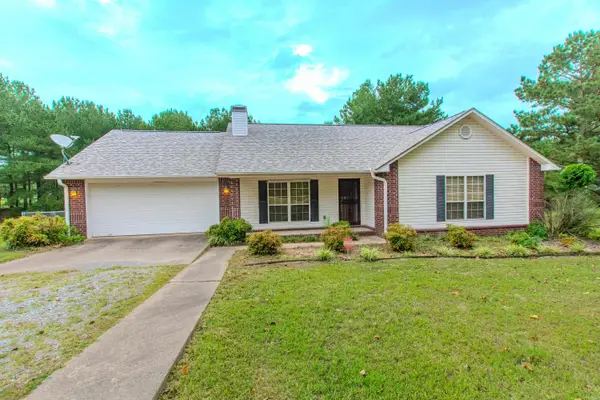 $229,000Active3 beds 2 baths1,407 sq. ft.
$229,000Active3 beds 2 baths1,407 sq. ft.9082 Mars Hill Road, Bauxite, AR 72011
MLS# 25038075Listed by: CBRPM BRYANT - New
 $999,900Active4 beds 5 baths5,497 sq. ft.
$999,900Active4 beds 5 baths5,497 sq. ft.Address Withheld By Seller, Bauxite, AR 72011
MLS# 25037876Listed by: CRYE-LEIKE REALTORS BRYANT - New
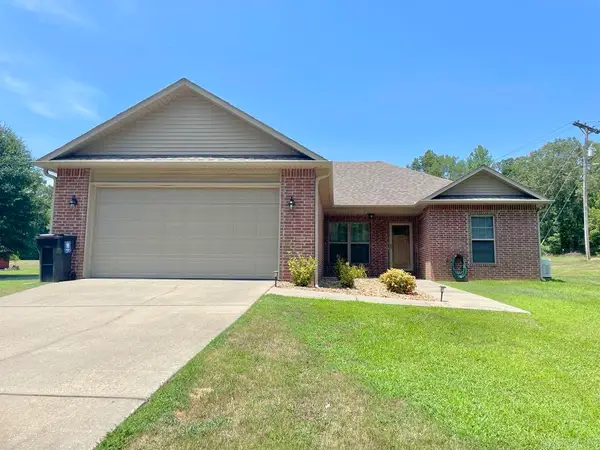 $345,000Active3 beds 2 baths1,629 sq. ft.
$345,000Active3 beds 2 baths1,629 sq. ft.5861 Bauxite Cutoff Road, Bauxite, AR 72011
MLS# 25038681Listed by: CENTURY 21 PARKER & SCROGGINS REALTY - BRYANT 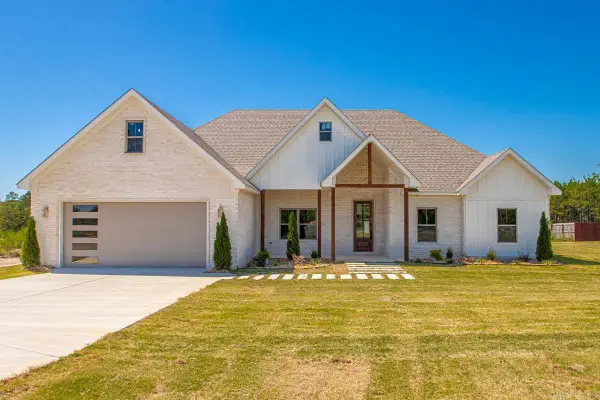 $419,000Active4 beds 2 baths2,150 sq. ft.
$419,000Active4 beds 2 baths2,150 sq. ft.11656 Mars Hill Road, Bauxite, AR 72011
MLS# 25036402Listed by: BAXLEY-PENFIELD-MOUDY REALTORS
