528 Long Branch Lane, Bee Branch, AR 72013
Local realty services provided by:ERA Doty Real Estate
Listed by:misty varvil
Office:mvp real estate
MLS#:25030686
Source:AR_CARMLS
Price summary
- Price:$549,000
- Price per sq. ft.:$228.65
About this home
Welcome to your dream retreat! This brand-new 2025 custom-built home offers the perfect blend of modern luxury and rustic tranquility. Nestled on 20 private, wooded acres, this 3-bedroom, 2.5-bath residence boasts thoughtfully designed living space, surrounded by nature, wildlife, and panoramic mountain views. Step inside to discover a spacious layout with blown-in insulation for year-round energy efficiency and comfort. The main living areas are filled with natural light and serene views, creating a seamless connection between indoors and out. Enjoy quiet mornings or peaceful evenings in the screened-in porch or entertain guests on the large deck. The property also includes an outdoor shower and a 20' x 16' outdoor storage building. Whether you're seeking a full-time residence or a weekend getaway, this home delivers peace, privacy, and unmatched serenity. Be sure to check out the 3D tour and drone video links.
Contact an agent
Home facts
- Year built:2025
- Listing ID #:25030686
- Added:58 day(s) ago
- Updated:September 29, 2025 at 01:51 PM
Rooms and interior
- Bedrooms:3
- Total bathrooms:3
- Full bathrooms:2
- Half bathrooms:1
- Living area:2,401 sq. ft.
Heating and cooling
- Cooling:Central Cool-Electric
- Heating:Central Heat-Electric
Structure and exterior
- Roof:Metal
- Year built:2025
- Building area:2,401 sq. ft.
- Lot area:20 Acres
Utilities
- Water:Water Heater-Electric, Water-Public
- Sewer:Septic
Finances and disclosures
- Price:$549,000
- Price per sq. ft.:$228.65
New listings near 528 Long Branch Lane
- New
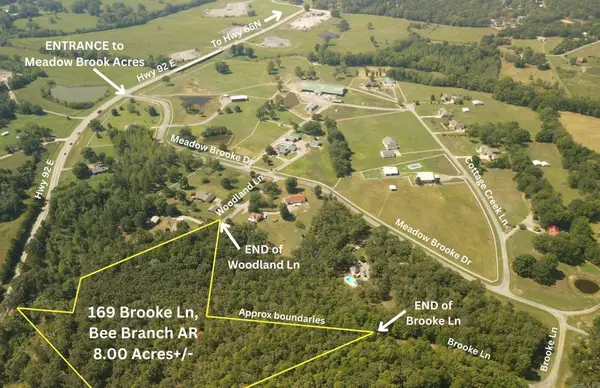 $59,900Active8 Acres
$59,900Active8 Acres169 Brook Ln, Bee Branch, AR 72058
MLS# 25038222Listed by: RE/MAX ELITE CONWAY BRANCH - New
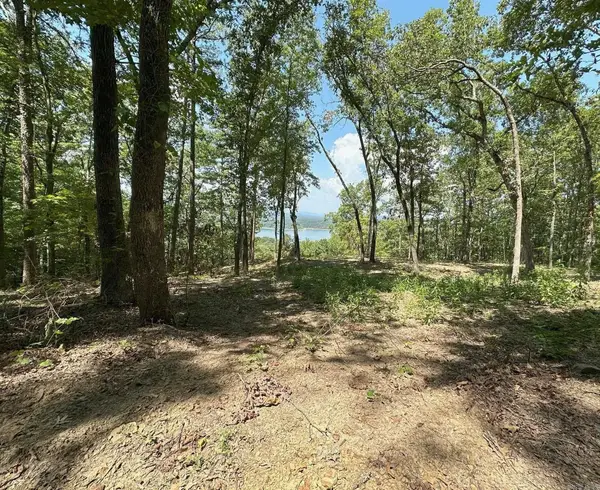 $79,000Active3.28 Acres
$79,000Active3.28 AcresAddress Withheld By Seller, Bee Branch, AR 72013
MLS# 25037850Listed by: LANDRY GREERS FERRY LAKE REALTY 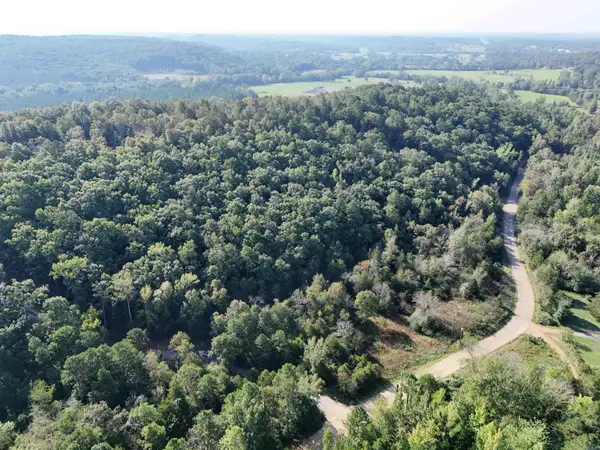 $65,000Active8.98 Acres
$65,000Active8.98 Acres00 Long Branch Lane, Bee Branch, AR 72013
MLS# 25037236Listed by: MVP REAL ESTATE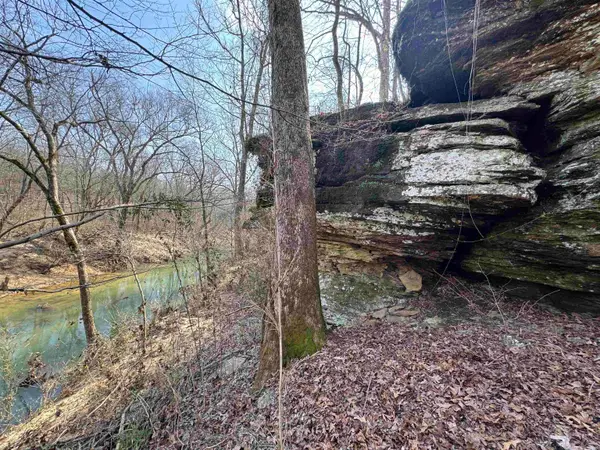 $240,000Active27.62 Acres
$240,000Active27.62 Acres3306 Black Hill Road, Bee Branch, AR 72013
MLS# 25036145Listed by: CBRPM CONWAY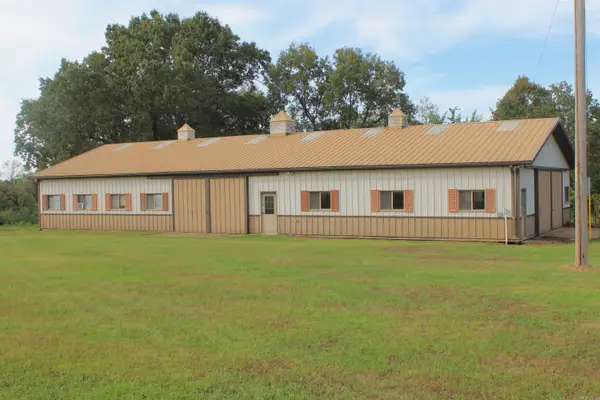 $244,000Active27.8 Acres
$244,000Active27.8 Acres3241 356 Highway, Bee Branch, AR 72013
MLS# 25035367Listed by: VARVIL REAL ESTATE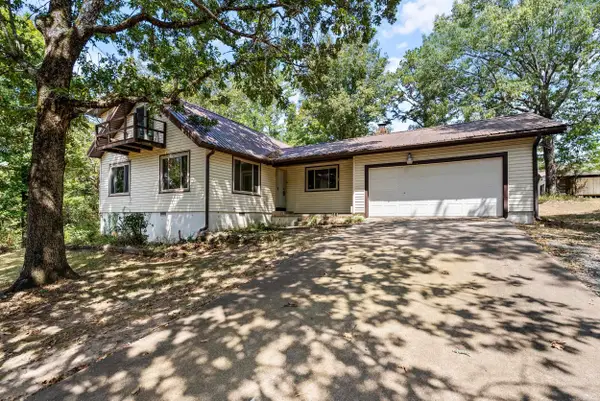 $290,000Active5 beds 2 baths2,311 sq. ft.
$290,000Active5 beds 2 baths2,311 sq. ft.1038 Copper Springs Road, Bee Branch, AR 72013
MLS# 25035195Listed by: CBRPM CONWAY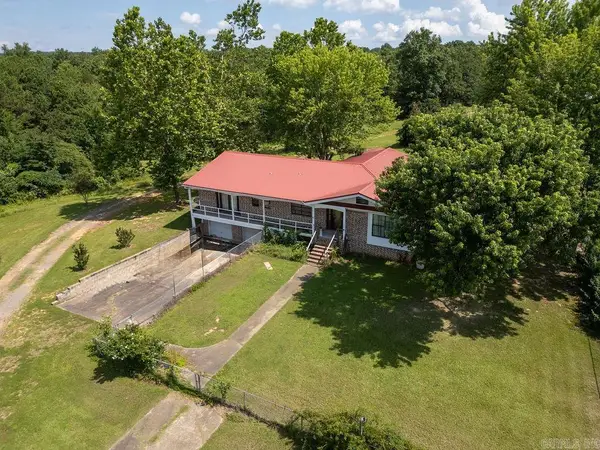 $415,000Active4 beds 2 baths2,041 sq. ft.
$415,000Active4 beds 2 baths2,041 sq. ft.7488 Highway 92 W, Bee Branch, AR 72013
MLS# 25034064Listed by: CLINTON REAL ESTATE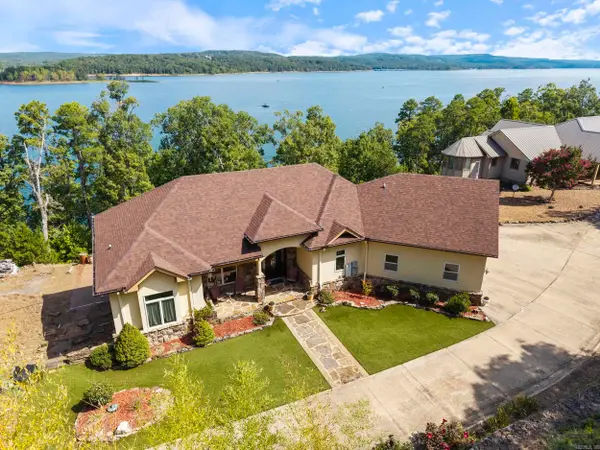 $725,000Active5 beds 3 baths3,470 sq. ft.
$725,000Active5 beds 3 baths3,470 sq. ft.228 E Windfall Lane, Bee Branch, AR 72013
MLS# 25033937Listed by: KELLER WILLIAMS REALTY CENTRAL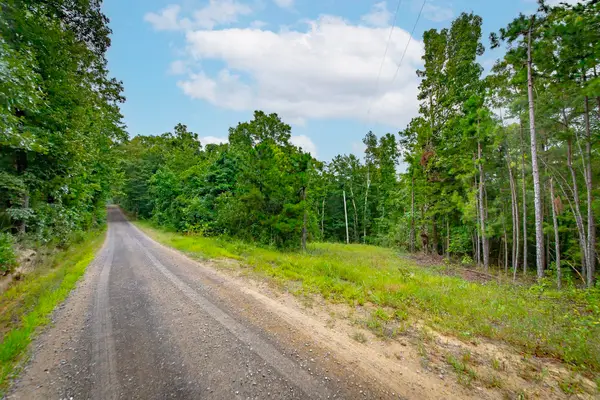 $152,760Active38.19 Acres
$152,760Active38.19 Acres441 Holly Leaf Road, Bee Branch, AR 72013
MLS# 25030572Listed by: MOSSY OAK PROPERTIES CACHE RIVER LAND & FARM
