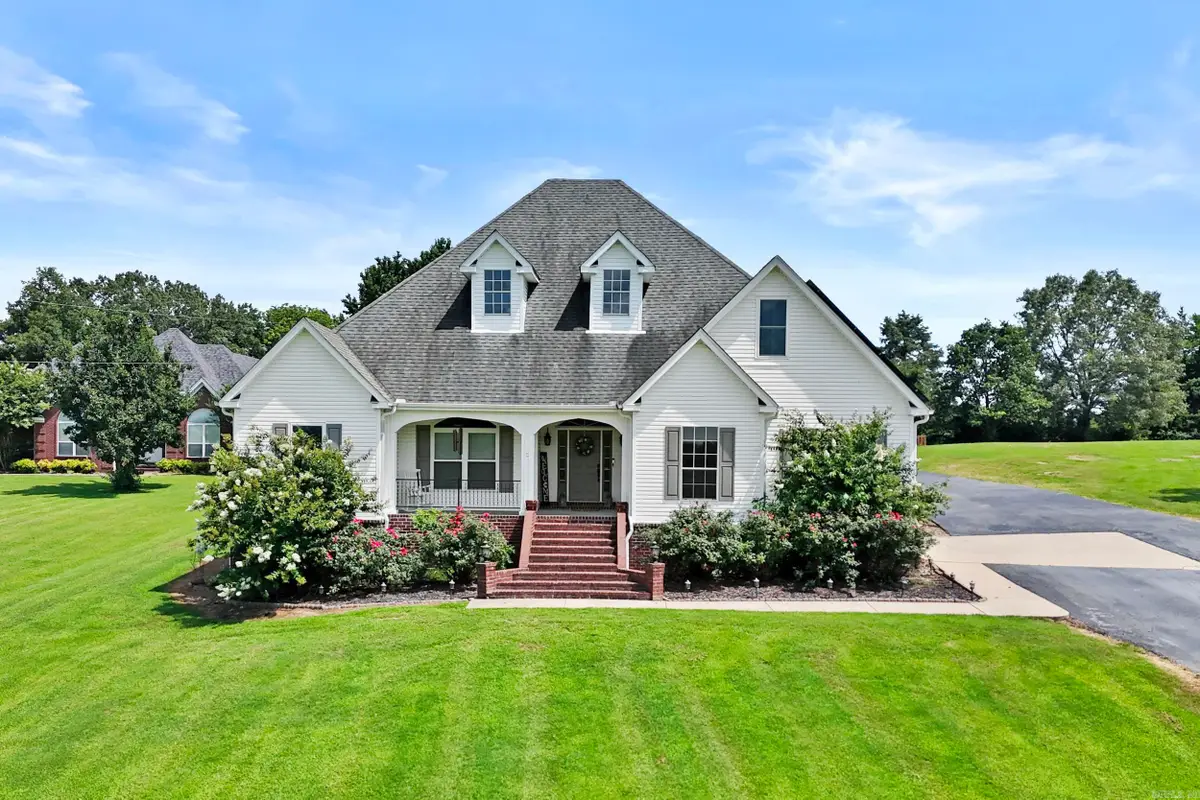111 Martha Jean Lane, Beebe, AR 72012
Local realty services provided by:ERA TEAM Real Estate



111 Martha Jean Lane,Beebe, AR 72012
$475,000
- 4 Beds
- 4 Baths
- 2,378 sq. ft.
- Single family
- Active
Listed by:regina thompson
Office:re/max real estate connection
MLS#:25009707
Source:AR_CARMLS
Price summary
- Price:$475,000
- Price per sq. ft.:$199.75
About this home
Stunning Traditional Home with Awesome Views! Welcome Home to 111 Martha Jean Lane; where charm, comfort, and functionality come together on 2.66 acres of serene countryside! This Beautiful 4 Bedroom, 3.5 Bath home offers an open-concept layout with wood flooring, Great Room with Gas Fireplace, and large windows that fill the space with natural light. The spacious kitchen Features sleek quartz countertops, stainless appliances, nice pantry, Breakfast Bar, and Large Dining Space. The Master Bedroom is Large with HIS/HER Closets, Split Vanities, Jacuzzi Tub and Separate Shower! The 4th Bedroom, with it's own Private Bath, offers flexibility as a bonus room or Guest suite. Step outside to enjoy the In-Ground Swimming Pool, ideal for relaxing or entertaining! Need extra Space? The 25x32Detached Shop provides endless possibilities with Great Work Shop Space & Unfinished Upstairs that could be finished out PLUS a 10x10 Concrete Block True Storm Shelter for Peace of Mind! So many Improvements and Green Features! With amazing views and plenty of space to enjoy both indoors and out, this home is the perfect blend of comfort and country living! Don't miss the chance to make it yours today!
Contact an agent
Home facts
- Year built:2003
- Listing Id #:25009707
- Added:157 day(s) ago
- Updated:August 18, 2025 at 03:08 PM
Rooms and interior
- Bedrooms:4
- Total bathrooms:4
- Full bathrooms:3
- Half bathrooms:1
- Living area:2,378 sq. ft.
Heating and cooling
- Cooling:Central Cool-Electric
- Heating:Central Heat-Gas
Structure and exterior
- Roof:Architectural Shingle
- Year built:2003
- Building area:2,378 sq. ft.
- Lot area:2.66 Acres
Schools
- High school:Beebe
- Middle school:Beebe
- Elementary school:Beebe
Utilities
- Water:Water Heater-Gas, Water-Public
- Sewer:Septic
Finances and disclosures
- Price:$475,000
- Price per sq. ft.:$199.75
- Tax amount:$1,563
New listings near 111 Martha Jean Lane
- New
 $229,999Active3 beds 2 baths1,340 sq. ft.
$229,999Active3 beds 2 baths1,340 sq. ft.410 N Cedar St Street, Beebe, AR 72012
MLS# 25032899Listed by: BACK PORCH REALTY - New
 $200,000Active14.04 Acres
$200,000Active14.04 Acres000 Louie Pruitt Road, Beebe, AR 72012
MLS# 25032818Listed by: HOMETOWN REALTY - New
 $335,000Active4 beds 2 baths1,920 sq. ft.
$335,000Active4 beds 2 baths1,920 sq. ft.107 Barton Street, Beebe, AR 72012
MLS# 25032410Listed by: HALSEY REAL ESTATE - BENTON - New
 $204,950Active3 beds 2 baths1,519 sq. ft.
$204,950Active3 beds 2 baths1,519 sq. ft.506 W Louisiana Street, Beebe, AR 72012
MLS# 25031915Listed by: DALRYMPLE - New
 $440,000Active3 beds 2 baths1,836 sq. ft.
$440,000Active3 beds 2 baths1,836 sq. ft.256 Vernon Harvey Road, Beebe, AR 72012
MLS# 25031771Listed by: EDGE REALTY - New
 $199,000Active3 beds 2 baths1,332 sq. ft.
$199,000Active3 beds 2 baths1,332 sq. ft.101 Lloyd Henderson Road, Beebe, AR 72012
MLS# 25031750Listed by: PORCHLIGHT REALTY - New
 $213,440Active3 beds 2 baths1,334 sq. ft.
$213,440Active3 beds 2 baths1,334 sq. ft.105 Lloyd Henderson Road, Beebe, AR 72012
MLS# 25031755Listed by: PORCHLIGHT REALTY  $255,000Active3 beds 2 baths1,529 sq. ft.
$255,000Active3 beds 2 baths1,529 sq. ft.155 Lloyd Henderson Drive, Beebe, AR 72012
MLS# 25031279Listed by: RE/MAX REAL ESTATE CONNECTION $75,000Active3 beds 2 baths1,118 sq. ft.
$75,000Active3 beds 2 baths1,118 sq. ft.1035 Tori Lane, Beebe, AR 72012
MLS# 25030898Listed by: BACK PORCH REALTY $269,500Active4 beds 2 baths1,698 sq. ft.
$269,500Active4 beds 2 baths1,698 sq. ft.2235 Hwy 31 N, Beebe, AR 72012
MLS# 25030726Listed by: WEEKS REALTY GROUP
