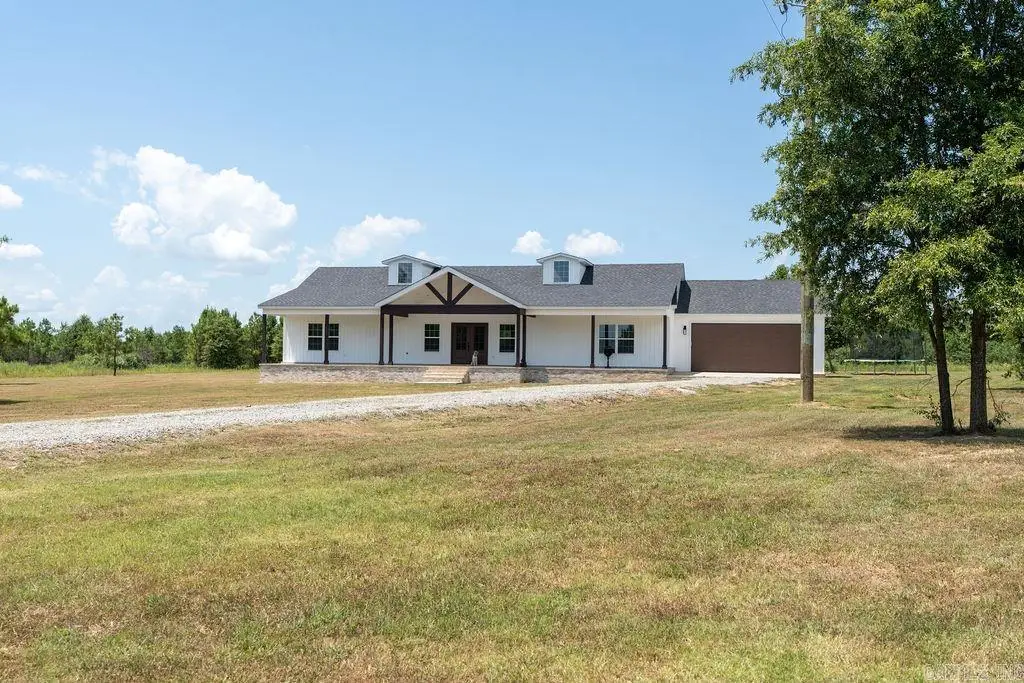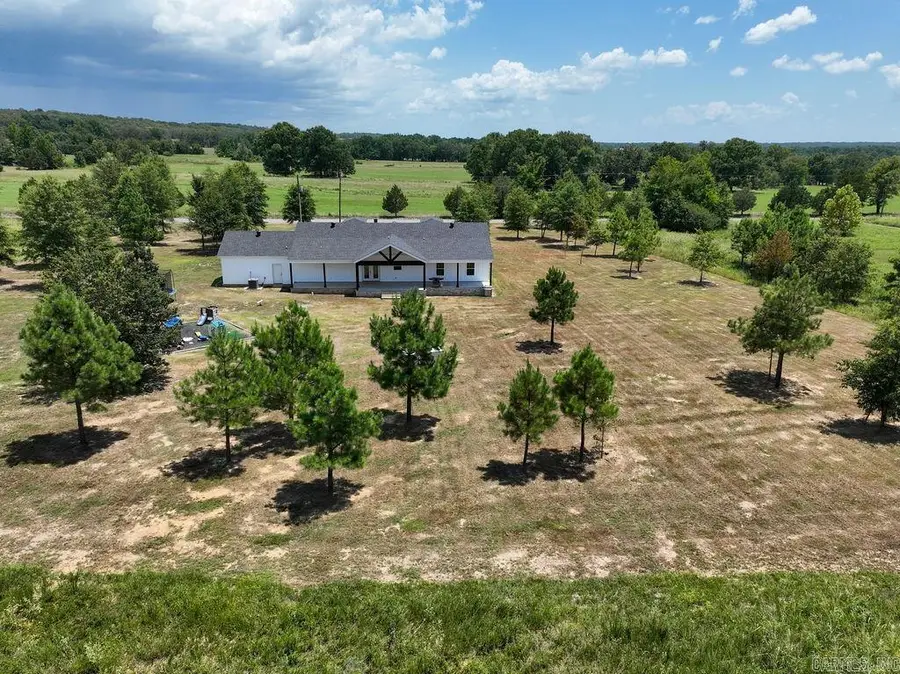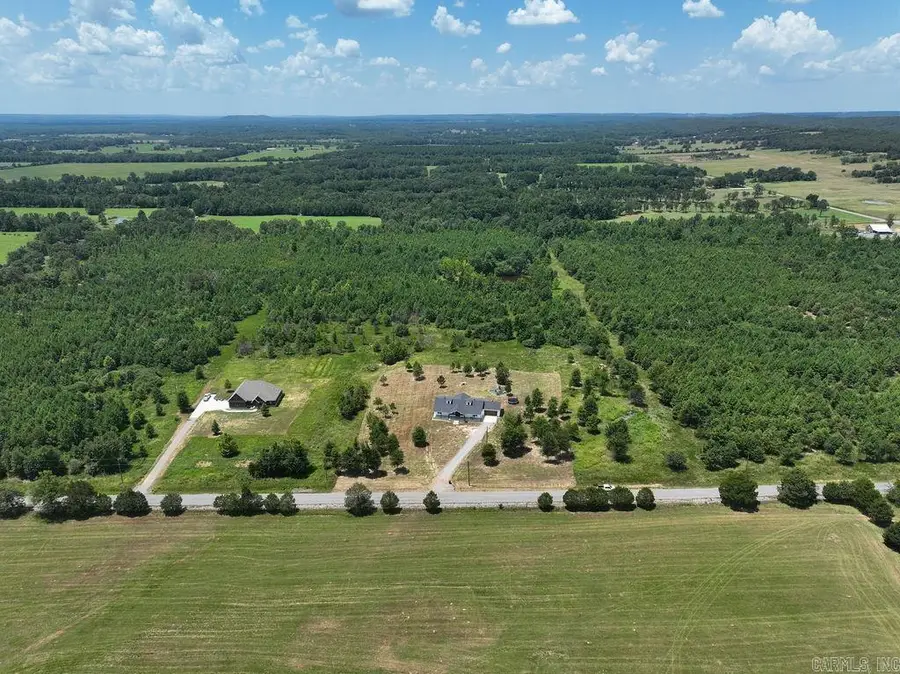449 Ridge Road, Beebe, AR 72012
Local realty services provided by:ERA Doty Real Estate



449 Ridge Road,Beebe, AR 72012
$417,000
- 4 Beds
- 3 Baths
- 2,244 sq. ft.
- Single family
- Active
Listed by:kris turner
Office:re/max advantage heber springs
MLS#:25030200
Source:AR_CARMLS
Price summary
- Price:$417,000
- Price per sq. ft.:$185.83
About this home
Discover this beautiful, newly built home nestled on 4.06 acres in a peaceful country setting, yet conveniently close to Hwy 64 and a variety of amenities. Offering 2,244 sq ft of spacious living, this 4-bedroom, 2.5-bath home features a stunning custom kitchen with elegant cabinetry, quartz countertops, and a large island with a breakfast bar—perfect for gatherings. The open-concept design seamlessly connects the kitchen, living, and dining areas, highlighted by a cozy gas fireplace. The primary suite provides a private retreat with an ensuite bathroom featuring a standalone tub and walk-in shower. Guests or family members will enjoy the separate side of the house, which includes a hallway/sitting area ideal for entertainment or a kids' play space. The laundry room boasts custom cabinetry, ample storage, and a convenient walk-through from the attached two-car garage. Spacious front and back porches, totaling 2,000 sq ft, are perfect for relaxing or entertaining while overlooking lush pasture land. Stylish board and batten siding and a double front door add curb appeal. Don't miss this exceptional property—your dream country home awaits!
Contact an agent
Home facts
- Year built:2023
- Listing Id #:25030200
- Added:15 day(s) ago
- Updated:August 14, 2025 at 02:31 PM
Rooms and interior
- Bedrooms:4
- Total bathrooms:3
- Full bathrooms:2
- Half bathrooms:1
- Living area:2,244 sq. ft.
Heating and cooling
- Cooling:Central Cool-Electric
- Heating:Central Heat-Electric
Structure and exterior
- Roof:Architectural Shingle
- Year built:2023
- Building area:2,244 sq. ft.
- Lot area:4.06 Acres
Utilities
- Water:Water Heater-Gas, Water-Public
- Sewer:Septic
Finances and disclosures
- Price:$417,000
- Price per sq. ft.:$185.83
- Tax amount:$2,050
New listings near 449 Ridge Road
- New
 $335,000Active4 beds 2 baths1,920 sq. ft.
$335,000Active4 beds 2 baths1,920 sq. ft.107 Barton Street, Beebe, AR 72012
MLS# 25032410Listed by: HALSEY REAL ESTATE - BENTON - New
 $368,900Active4 beds 2 baths2,130 sq. ft.
$368,900Active4 beds 2 baths2,130 sq. ft.224 Michelle Drive, Beebe, AR 72012
MLS# 25032198Listed by: EDGE REALTY - New
 $204,950Active3 beds 2 baths1,519 sq. ft.
$204,950Active3 beds 2 baths1,519 sq. ft.506 W Louisiana Street, Beebe, AR 72012
MLS# 25031915Listed by: DALRYMPLE - New
 $440,000Active3 beds 2 baths1,836 sq. ft.
$440,000Active3 beds 2 baths1,836 sq. ft.256 Vernon Harvey Road, Beebe, AR 72012
MLS# 25031771Listed by: EDGE REALTY - New
 $199,000Active3 beds 2 baths1,332 sq. ft.
$199,000Active3 beds 2 baths1,332 sq. ft.101 Lloyd Henderson Road, Beebe, AR 72012
MLS# 25031750Listed by: PORCHLIGHT REALTY - New
 $213,440Active3 beds 2 baths1,334 sq. ft.
$213,440Active3 beds 2 baths1,334 sq. ft.105 Lloyd Henderson Road, Beebe, AR 72012
MLS# 25031755Listed by: PORCHLIGHT REALTY - New
 $255,000Active3 beds 2 baths1,529 sq. ft.
$255,000Active3 beds 2 baths1,529 sq. ft.155 Lloyd Henderson Drive, Beebe, AR 72012
MLS# 25031279Listed by: RE/MAX REAL ESTATE CONNECTION - New
 $75,000Active3 beds 2 baths1,118 sq. ft.
$75,000Active3 beds 2 baths1,118 sq. ft.1035 Tori Lane, Beebe, AR 72012
MLS# 25030898Listed by: BACK PORCH REALTY  $269,500Active4 beds 2 baths1,698 sq. ft.
$269,500Active4 beds 2 baths1,698 sq. ft.2235 Hwy 31 N, Beebe, AR 72012
MLS# 25030726Listed by: WEEKS REALTY GROUP $45,000Active0.87 Acres
$45,000Active0.87 Acres00 N Main Street, Beebe, AR 72012
MLS# 25030602Listed by: BACK PORCH REALTY
