1011 Miller Cove, Benton, AR 72015
Local realty services provided by:ERA Doty Real Estate
1011 Miller Cove,Benton, AR 72015
$485,000
- 5 Beds
- 4 Baths
- 3,761 sq. ft.
- Single family
- Active
Listed by:lindsey simmons
Office:baxley-penfield-moudy realtors
MLS#:25022811
Source:AR_CARMLS
Price summary
- Price:$485,000
- Price per sq. ft.:$128.96
- Monthly HOA dues:$20
About this home
Step inside this stunning custom built home in the established Miller Cove neighborhood in Benton! This thoughtfully designed living space has an open floor plan perfect for everyday living and entertaining. Sitting on a back, quiet street in a cul- de -sac, this home has 5 large bedrooms with a huge bonus room! Separate nook built for foosball table that will stay. Open kitchen/den layout with large windows, walk in pantry, wet bar and built-ins in dining area. Guest bedroom, downstairs has its own full bath. Jack and Jill bathroom between 2 rooms upstairs, one with built in desk and another room with its own bathroom. Large laundry room with built in cabinets and space for a second refrigerator. Great back porch with wrought iron railing and TV, great for entertaining, overlooking a beautiful big backyard. Sprinkler system, french drains, completely floored walk in attic, tankless water heater, and new roof 2021..his home has so much to offer and space for entertaining all of your friends and family!
Contact an agent
Home facts
- Year built:2014
- Listing ID #:25022811
- Added:430 day(s) ago
- Updated:September 30, 2025 at 02:29 PM
Rooms and interior
- Bedrooms:5
- Total bathrooms:4
- Full bathrooms:4
- Living area:3,761 sq. ft.
Heating and cooling
- Cooling:Central Cool-Electric, Zoned Units
- Heating:Central Heat-Gas, Zoned Units
Structure and exterior
- Roof:Architectural Shingle
- Year built:2014
- Building area:3,761 sq. ft.
Utilities
- Water:Water Heater-Gas, Water-Public
- Sewer:Sewer-Public
Finances and disclosures
- Price:$485,000
- Price per sq. ft.:$128.96
- Tax amount:$2,940
New listings near 1011 Miller Cove
- New
 $68,000Active3 beds 2 baths1,413 sq. ft.
$68,000Active3 beds 2 baths1,413 sq. ft.6115 Pointview Road, Benton, AR 72019
MLS# 25039083Listed by: BIAS 4 U REALTY 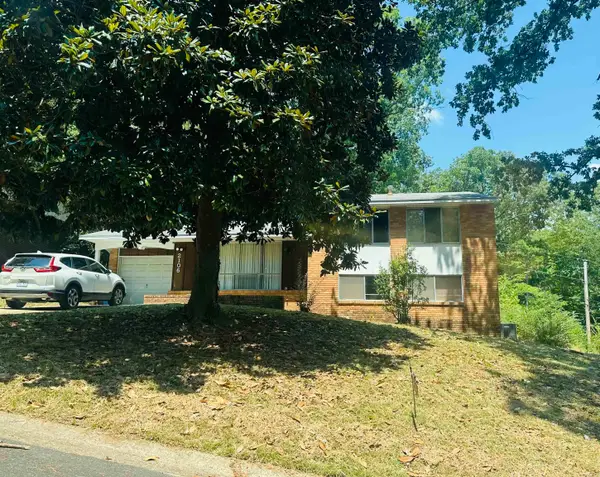 $119,000Pending3 beds 2 baths1,824 sq. ft.
$119,000Pending3 beds 2 baths1,824 sq. ft.2106 Penland, Benton, AR 72015
MLS# 25039022Listed by: BERKSHIRE HATHAWAY HOMESERVICES ARKANSAS REALTY- New
 $524,990Active4 beds 3 baths2,720 sq. ft.
$524,990Active4 beds 3 baths2,720 sq. ft.5016 Castaway Bay Drive, Benton, AR 72022
MLS# 25038855Listed by: MICHELE PHILLIPS & CO. REALTORS - Open Sun, 2 to 4pmNew
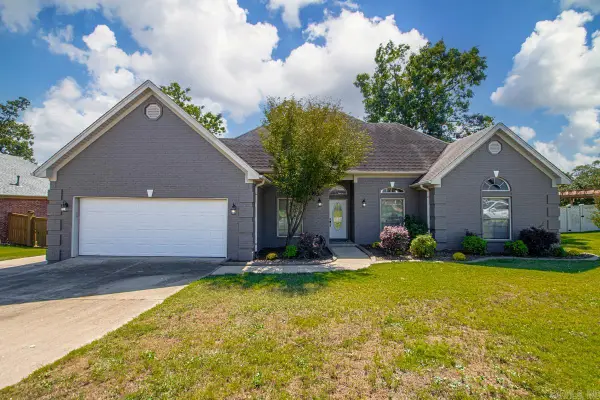 $300,000Active5 beds 2 baths2,194 sq. ft.
$300,000Active5 beds 2 baths2,194 sq. ft.Address Withheld By Seller, Benton, AR 72019
MLS# 25038840Listed by: MCGRAW REALTORS - BENTON - New
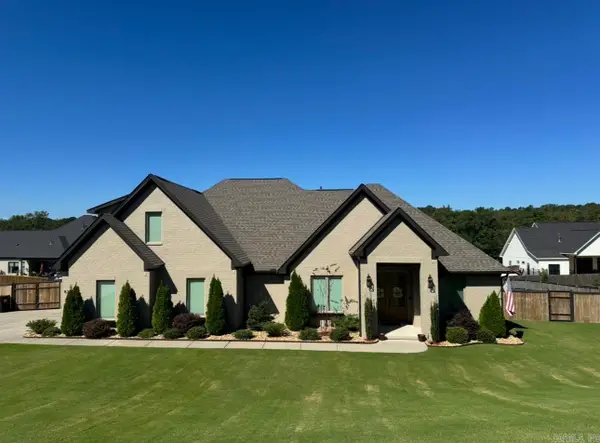 $539,900Active4 beds 3 baths2,800 sq. ft.
$539,900Active4 beds 3 baths2,800 sq. ft.838 Belle Grove Loop, Benton, AR 72019
MLS# 25038696Listed by: HALSEY REAL ESTATE - BENTON - Open Sun, 2 to 4pmNew
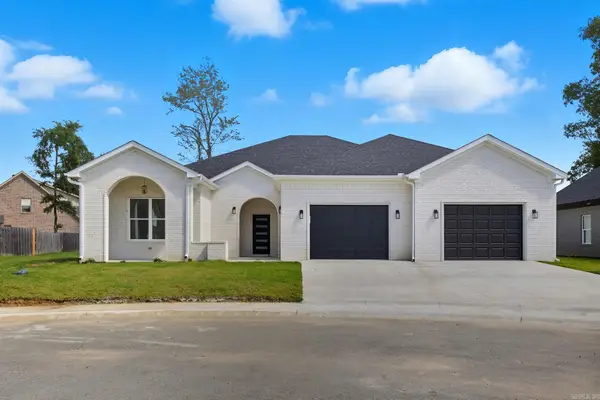 $469,000Active4 beds 3 baths2,565 sq. ft.
$469,000Active4 beds 3 baths2,565 sq. ft.7452 Northwood Dr, Benton, AR 72019
MLS# 25038644Listed by: CENTURY 21 PARKER & SCROGGINS REALTY - BRYANT - New
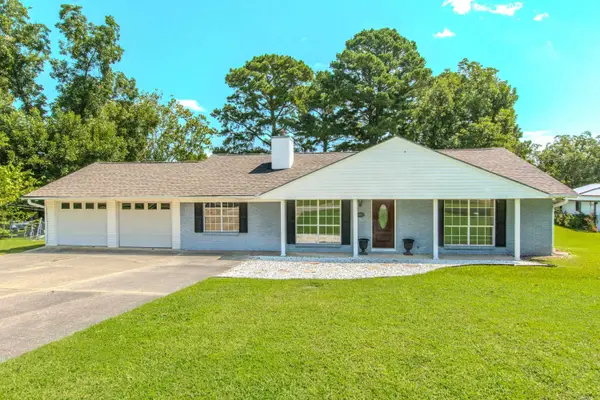 $264,900Active3 beds 2 baths1,897 sq. ft.
$264,900Active3 beds 2 baths1,897 sq. ft.2205 W Lakeview Drive, Benton, AR 72015
MLS# 25038622Listed by: FATHOM REALTY CENTRAL - New
 $170,000Active3 beds 2 baths1,333 sq. ft.
$170,000Active3 beds 2 baths1,333 sq. ft.416 Jackman Street, Benton, AR 72015
MLS# 25038603Listed by: CENTURY 21 PARKER & SCROGGINS REALTY - BENTON - New
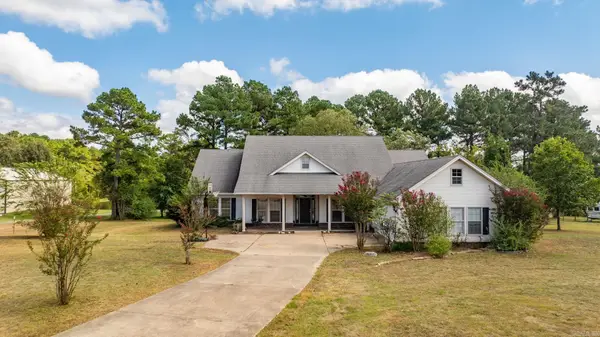 $419,000Active4 beds 3 baths2,745 sq. ft.
$419,000Active4 beds 3 baths2,745 sq. ft.11224 Thompson Dairy Road, Benton, AR 72019
MLS# 25038571Listed by: JANET JONES COMPANY - New
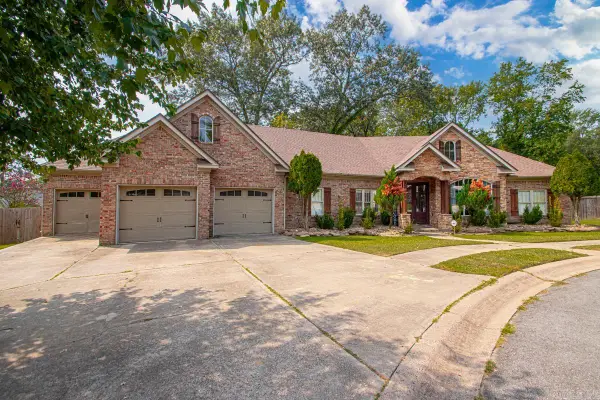 $445,000Active3 beds 3 baths3,005 sq. ft.
$445,000Active3 beds 3 baths3,005 sq. ft.2609 Pinehurst Cove, Benton, AR 72019
MLS# 25038494Listed by: BAXLEY-PENFIELD-MOUDY REALTORS
