128 Silver Springs Drive, Benton, AR 72015
Local realty services provided by:ERA TEAM Real Estate
Listed by:jennifer carter
Office:baxley-penfield-moudy realtors
MLS#:25023432
Source:AR_CARMLS
Price summary
- Price:$379,000
- Price per sq. ft.:$140.37
- Monthly HOA dues:$10
About this home
Beautiful 4 bedroom, 2 bath, & BONUS ROOM home in Benton on a corner lot! This house has been VERY WELL MAINTAINED!!! Hardwood floors in the living room, 11 foot tray ceiling, gas log fireplace, with built-ins on either side of fireplace. Kitchen is VERY LARGE!!! Kitchen has appliances that are less than 3 years old. It has a wall oven, gas cooktop, & large island. There are 3 additional guest bedrooms that are large with large closets. Primary bedroom has a tray ceiling recessed lighting and sitting area in the primary. Primary bath has jetted tub & double vanities. You will enjoy the backyard patio! Plenty of room to entertain!!! The backyard is very large! There is a double gate on the side to access the backyard. Driveway is plenty wide for multiple cars! Replacements include: Roof is 2018, HVAC August 2024, Dishwasher 2025, Range & Microwave in 2022! Access to the golf course, swimming pool, tennis & pickleball courts!!! Schedule your appointment today!
Contact an agent
Home facts
- Year built:2004
- Listing ID #:25023432
- Added:104 day(s) ago
- Updated:September 26, 2025 at 02:34 PM
Rooms and interior
- Bedrooms:4
- Total bathrooms:2
- Full bathrooms:2
- Living area:2,700 sq. ft.
Heating and cooling
- Cooling:Central Cool-Electric
- Heating:Central Heat-Gas
Structure and exterior
- Roof:3 Tab Shingles, Architectural Shingle, Composition, Pitch
- Year built:2004
- Building area:2,700 sq. ft.
Schools
- High school:Harmony Grove
- Elementary school:Harmony Grove
Utilities
- Water:Water Heater-Gas, Water-Public
- Sewer:Sewer-Public
Finances and disclosures
- Price:$379,000
- Price per sq. ft.:$140.37
- Tax amount:$3,138
New listings near 128 Silver Springs Drive
- New
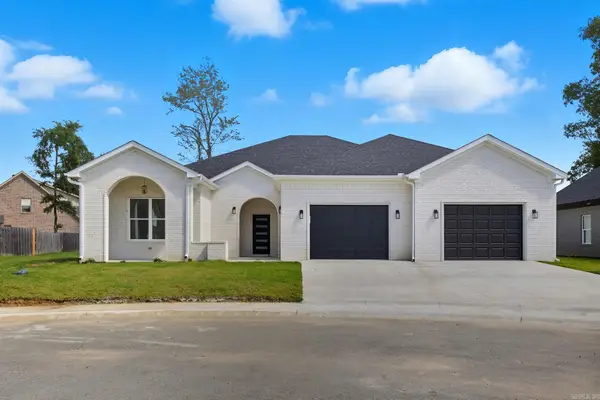 $469,000Active4 beds 3 baths2,565 sq. ft.
$469,000Active4 beds 3 baths2,565 sq. ft.7452 Northwood Dr, Benton, AR 72019
MLS# 25038644Listed by: CENTURY 21 PARKER & SCROGGINS REALTY - BRYANT - New
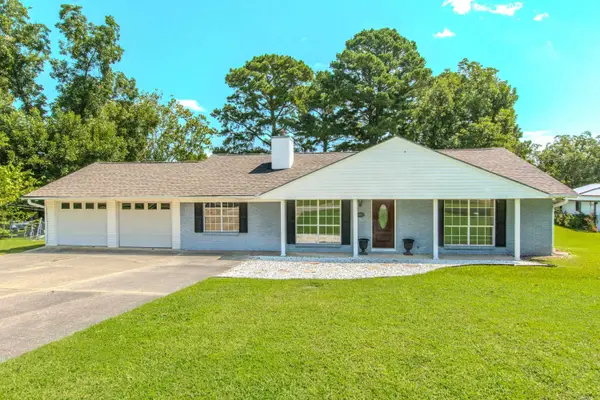 $264,900Active3 beds 2 baths1,897 sq. ft.
$264,900Active3 beds 2 baths1,897 sq. ft.2205 W Lakeview Drive, Benton, AR 72015
MLS# 25038622Listed by: FATHOM REALTY CENTRAL - New
 $170,000Active3 beds 2 baths1,333 sq. ft.
$170,000Active3 beds 2 baths1,333 sq. ft.416 Jackman Street, Benton, AR 72015
MLS# 25038603Listed by: CENTURY 21 PARKER & SCROGGINS REALTY - BENTON - New
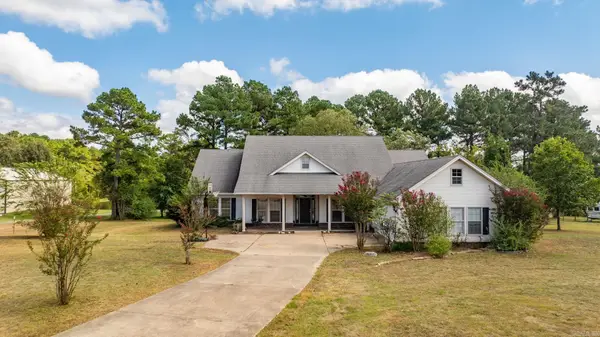 $419,000Active4 beds 3 baths2,745 sq. ft.
$419,000Active4 beds 3 baths2,745 sq. ft.11224 Thompson Dairy Road, Benton, AR 72019
MLS# 25038571Listed by: JANET JONES COMPANY - New
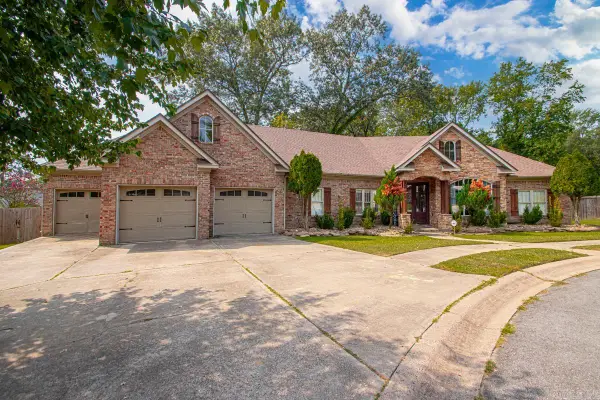 $445,000Active3 beds 3 baths3,005 sq. ft.
$445,000Active3 beds 3 baths3,005 sq. ft.2609 Pinehurst Cove, Benton, AR 72019
MLS# 25038494Listed by: BAXLEY-PENFIELD-MOUDY REALTORS - New
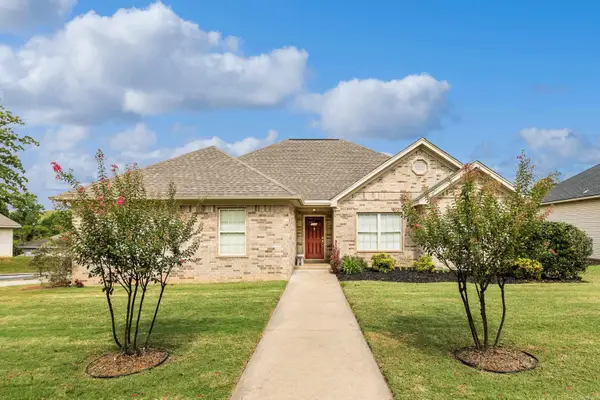 $237,800Active3 beds 2 baths1,634 sq. ft.
$237,800Active3 beds 2 baths1,634 sq. ft.1126 Heights Drive, Benton, AR 72019
MLS# 25038454Listed by: RE/MAX ELITE SALINE COUNTY - New
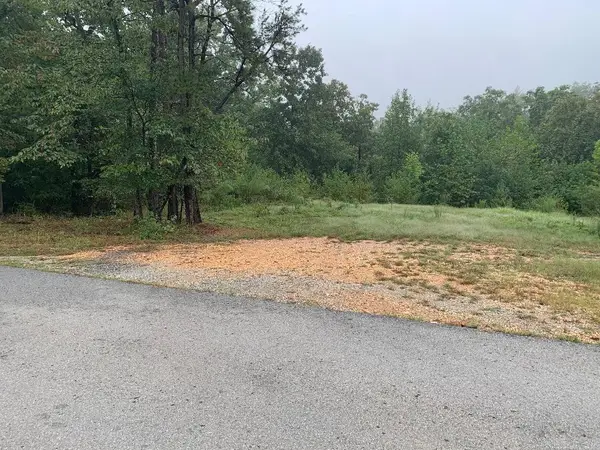 $61,900Active2.47 Acres
$61,900Active2.47 Acres3550 Sam Claar Lane, Benton, AR 72019
MLS# 25038433Listed by: LISTWITHFREEDOM.COM, INC. - New
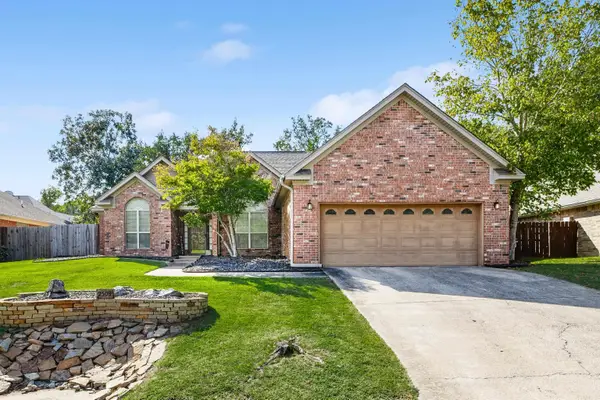 $245,000Active3 beds 2 baths1,778 sq. ft.
$245,000Active3 beds 2 baths1,778 sq. ft.2509 Twin Oaks Court, Benton, AR 72019
MLS# 25038425Listed by: RE/MAX ELITE SALINE COUNTY - New
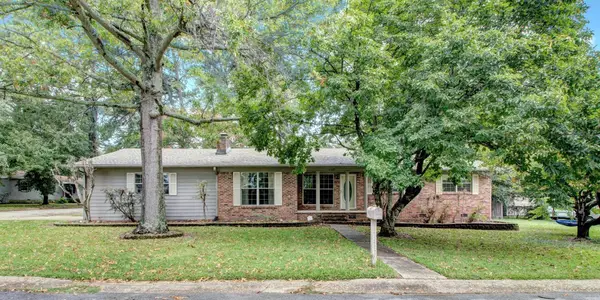 $228,000Active3 beds 2 baths2,340 sq. ft.
$228,000Active3 beds 2 baths2,340 sq. ft.2509 Brookwood Drive, Benton, AR 72015
MLS# 25038284Listed by: KELLER WILLIAMS REALTY - New
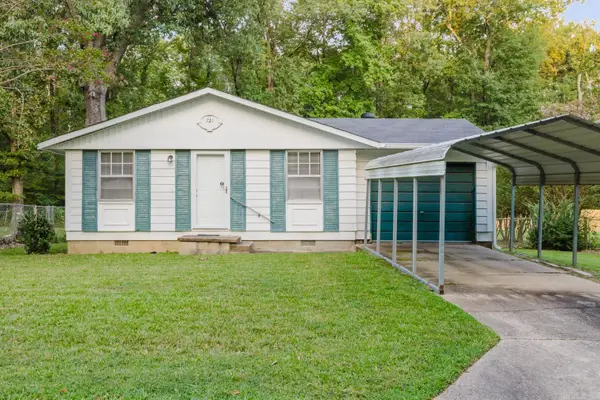 $130,000Active3 beds 1 baths900 sq. ft.
$130,000Active3 beds 1 baths900 sq. ft.721 Edgehill Dr, Benton, AR 72015
MLS# 25038283Listed by: CENTURY 21 PARKER & SCROGGINS REALTY - BENTON
