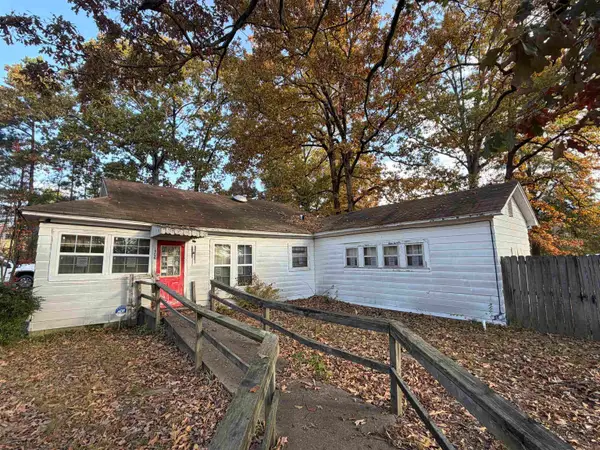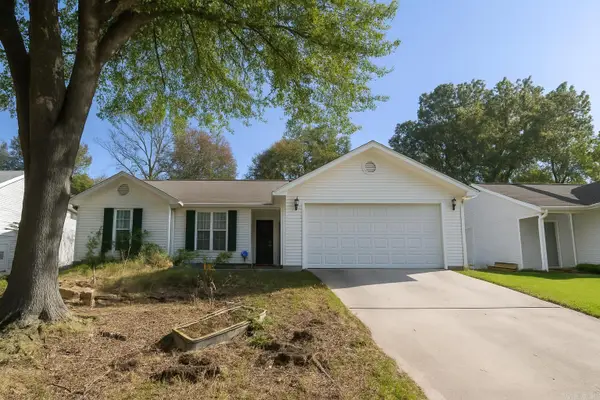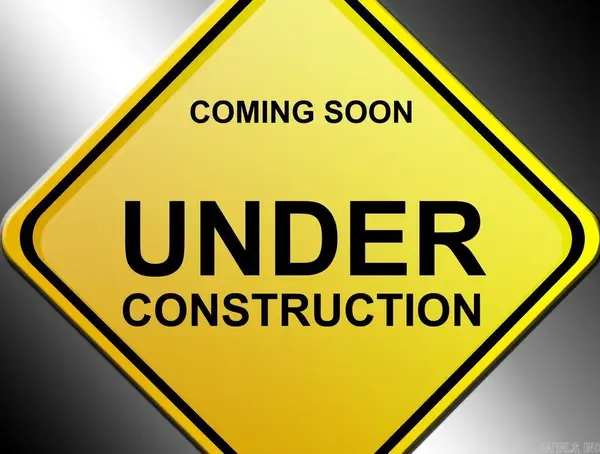1710 Hidden Valley Drive, Benton, AR 72019
Local realty services provided by:ERA Doty Real Estate
1710 Hidden Valley Drive,Benton, AR 72019
$320,000
- 3 Beds
- 3 Baths
- 2,798 sq. ft.
- Single family
- Active
Listed by: brenda goines
Office: old south realty
MLS#:25033042
Source:AR_CARMLS
Price summary
- Price:$320,000
- Price per sq. ft.:$114.37
About this home
Need lots of room? Look no further. This rock and frame 3 bedroom 2-1/2 bath home has so much going for it. It has a "real" fireplace, dining room and eat-in kitchen on the main level. There is lots of storage in the kitchen area. The laundry is off of the kitchen plus there is a large cedar lined room that would be great for out of season clothes or Christmas decorations. Seller has removed the popcorn ceiling on the main level. Upstairs are 3 bedrooms plus 2 baths. The main bedroom has a huge walk-in closet and a walk-in shower. A bonus room is on the lower level. It has a built-in cabinet along the exterior wall and would be great for an extra bedroom, office or another living area. It also has a half bath. The outside air unit is approximately 4 years old, the roof is approximately 12 years old, and it has a new water heater. Square footage taken from public records. Please feel free to measure.
Contact an agent
Home facts
- Year built:1979
- Listing ID #:25033042
- Added:88 day(s) ago
- Updated:November 15, 2025 at 04:57 PM
Rooms and interior
- Bedrooms:3
- Total bathrooms:3
- Full bathrooms:2
- Half bathrooms:1
- Living area:2,798 sq. ft.
Heating and cooling
- Cooling:Central Cool-Electric
- Heating:Central Heat-Gas
Structure and exterior
- Roof:Composition
- Year built:1979
- Building area:2,798 sq. ft.
- Lot area:0.5 Acres
Schools
- High school:Benton
- Middle school:Benton
- Elementary school:Benton
Utilities
- Water:Water Heater-Gas, Water-Public
- Sewer:Sewer-Public
Finances and disclosures
- Price:$320,000
- Price per sq. ft.:$114.37
- Tax amount:$2,031
New listings near 1710 Hidden Valley Drive
- New
 $118,000Active3 beds 2 baths1,186 sq. ft.
$118,000Active3 beds 2 baths1,186 sq. ft.323 Pike Road, Benton, AR 72015
MLS# 25045734Listed by: CENTURY 21 PARKER & SCROGGINS REALTY - BRYANT - New
 $75,000Active4 beds 2 baths1,410 sq. ft.
$75,000Active4 beds 2 baths1,410 sq. ft.1506 Hudson Street, Benton, AR 72015
MLS# 25045715Listed by: CENTURY 21 PARKER & SCROGGINS REALTY - BENTON  $347,000Pending3 beds 2 baths1,835 sq. ft.
$347,000Pending3 beds 2 baths1,835 sq. ft.9300 Gunter Loop, Benton, AR 72019
MLS# 25045680Listed by: IREALTY ARKANSAS - BENTON- New
 $280,000Active3 beds 2 baths1,998 sq. ft.
$280,000Active3 beds 2 baths1,998 sq. ft.403 Wanda Lane, Benton, AR 72015
MLS# 25045690Listed by: CHARLOTTE JOHN COMPANY (LITTLE ROCK) - New
 $349,900Active4 beds 2 baths2,170 sq. ft.
$349,900Active4 beds 2 baths2,170 sq. ft.6121 Westminster, Benton, AR 72019
MLS# 25045638Listed by: KELLER WILLIAMS REALTY PREMIER - New
 $254,900Active3 beds 2 baths1,625 sq. ft.
$254,900Active3 beds 2 baths1,625 sq. ft.Address Withheld By Seller, Benton, AR 72015
MLS# 25045640Listed by: TRUMAN BALL REAL ESTATE - Open Sun, 1 to 1pmNew
 $379,000Active4 beds 2 baths2,200 sq. ft.
$379,000Active4 beds 2 baths2,200 sq. ft.122 Harmony Village, Haskell, AR 72015
MLS# 25045647Listed by: CRYE-LEIKE REALTORS BRYANT - New
 $200,000Active3 beds 2 baths1,202 sq. ft.
$200,000Active3 beds 2 baths1,202 sq. ft.2814 Gage Drive, Benton, AR 72019
MLS# 25045603Listed by: MARIS REALTY, INC. - New
 $399,900Active3 beds 2 baths3,016 sq. ft.
$399,900Active3 beds 2 baths3,016 sq. ft.423 W Narroway Street, Benton, AR 72015
MLS# 25045500Listed by: KELLER WILLIAMS REALTY - New
 $345,000Active3 beds 2 baths1,851 sq. ft.
$345,000Active3 beds 2 baths1,851 sq. ft.9033 Creek View, Bauxite, AR 72011
MLS# 25045383Listed by: ANCHOR & OAK REALTY GROUP
