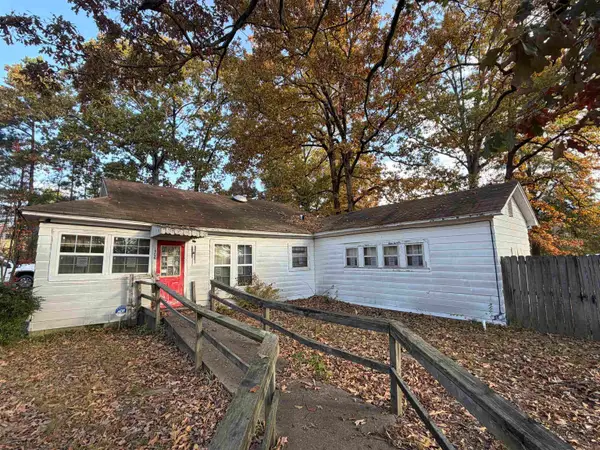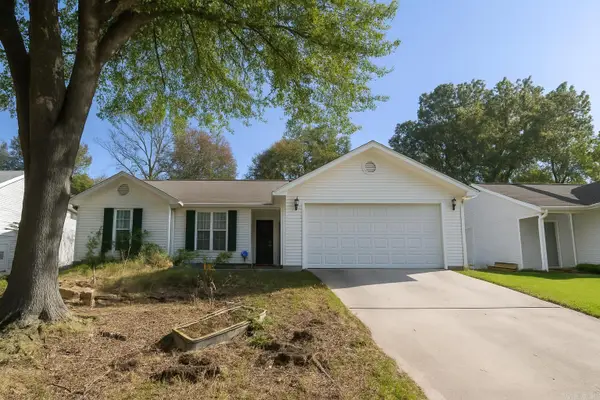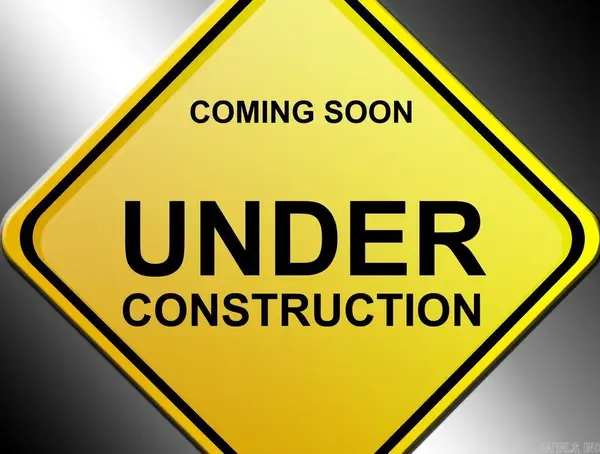2624 White Tail St, Benton, AR 72019
Local realty services provided by:ERA TEAM Real Estate
2624 White Tail St,Benton, AR 72019
$305,000
- 3 Beds
- 2 Baths
- 2,000 sq. ft.
- Single family
- Active
Listed by: destiny northcutt
Office: truman ball real estate
MLS#:25034580
Source:AR_CARMLS
Price summary
- Price:$305,000
- Price per sq. ft.:$152.5
About this home
Welcome to this beautifully updated home on a peaceful, quiet road. Step inside to a tiled foyer with luxury vinyl flooring throughout. The kitchen features oak cabinets stained a beautiful dark hue and a Vent-A-Hood venting directly through the roof. This all-electric home includes a finished walk-out basement with a large laundry room, utility sink, and a spacious 2-car garage. The basement also includes an additional den and one of the three bedrooms. Built with durable 2x6 exterior walls, this home offers strength and efficiency. A circular driveway leads to the front, with a separate driveway offering access to the side-entry garage. Outside, enjoy an approximately 18x20 storage building with a loft, plus a playhouse with electricity that the seller is willing to leave behind. Relax on the covered front and back porches, with direct access from the master bedroom to the back porch. Other updates include all new electrical and plumbing, and a 26-gauge commercial-grade metal roof installed approximately 6 years ago. This home blends modern features with ample space inside and out, making it perfect for comfortable living.
Contact an agent
Home facts
- Year built:1989
- Listing ID #:25034580
- Added:78 day(s) ago
- Updated:November 15, 2025 at 04:58 PM
Rooms and interior
- Bedrooms:3
- Total bathrooms:2
- Full bathrooms:2
- Living area:2,000 sq. ft.
Heating and cooling
- Cooling:Central Cool-Electric
- Heating:Central Heat-Electric
Structure and exterior
- Roof:Metal, Pitch
- Year built:1989
- Building area:2,000 sq. ft.
- Lot area:1.03 Acres
Schools
- High school:Harmony Grove
- Middle school:Harmony Grove
- Elementary school:Westbrook
Utilities
- Water:Water Heater-Electric, Water-Public
- Sewer:Septic
Finances and disclosures
- Price:$305,000
- Price per sq. ft.:$152.5
- Tax amount:$1,568 (2024)
New listings near 2624 White Tail St
- New
 $118,000Active3 beds 2 baths1,186 sq. ft.
$118,000Active3 beds 2 baths1,186 sq. ft.323 Pike Road, Benton, AR 72015
MLS# 25045734Listed by: CENTURY 21 PARKER & SCROGGINS REALTY - BRYANT - New
 $75,000Active4 beds 2 baths1,410 sq. ft.
$75,000Active4 beds 2 baths1,410 sq. ft.1506 Hudson Street, Benton, AR 72015
MLS# 25045715Listed by: CENTURY 21 PARKER & SCROGGINS REALTY - BENTON  $347,000Pending3 beds 2 baths1,835 sq. ft.
$347,000Pending3 beds 2 baths1,835 sq. ft.9300 Gunter Loop, Benton, AR 72019
MLS# 25045680Listed by: IREALTY ARKANSAS - BENTON- New
 $280,000Active3 beds 2 baths1,998 sq. ft.
$280,000Active3 beds 2 baths1,998 sq. ft.403 Wanda Lane, Benton, AR 72015
MLS# 25045690Listed by: CHARLOTTE JOHN COMPANY (LITTLE ROCK) - New
 $349,900Active4 beds 2 baths2,170 sq. ft.
$349,900Active4 beds 2 baths2,170 sq. ft.6121 Westminster, Benton, AR 72019
MLS# 25045638Listed by: KELLER WILLIAMS REALTY PREMIER - New
 $254,900Active3 beds 2 baths1,625 sq. ft.
$254,900Active3 beds 2 baths1,625 sq. ft.Address Withheld By Seller, Benton, AR 72015
MLS# 25045640Listed by: TRUMAN BALL REAL ESTATE - Open Sun, 1 to 1pmNew
 $379,000Active4 beds 2 baths2,200 sq. ft.
$379,000Active4 beds 2 baths2,200 sq. ft.122 Harmony Village, Haskell, AR 72015
MLS# 25045647Listed by: CRYE-LEIKE REALTORS BRYANT - New
 $200,000Active3 beds 2 baths1,202 sq. ft.
$200,000Active3 beds 2 baths1,202 sq. ft.2814 Gage Drive, Benton, AR 72019
MLS# 25045603Listed by: MARIS REALTY, INC. - New
 $399,900Active3 beds 2 baths3,016 sq. ft.
$399,900Active3 beds 2 baths3,016 sq. ft.423 W Narroway Street, Benton, AR 72015
MLS# 25045500Listed by: KELLER WILLIAMS REALTY - New
 $345,000Active3 beds 2 baths1,851 sq. ft.
$345,000Active3 beds 2 baths1,851 sq. ft.9033 Creek View, Bauxite, AR 72011
MLS# 25045383Listed by: ANCHOR & OAK REALTY GROUP
