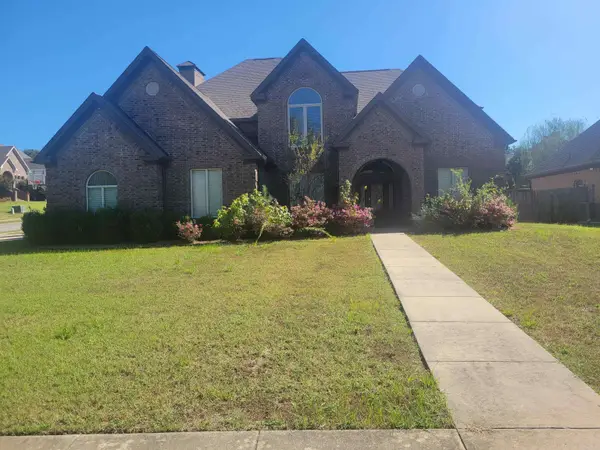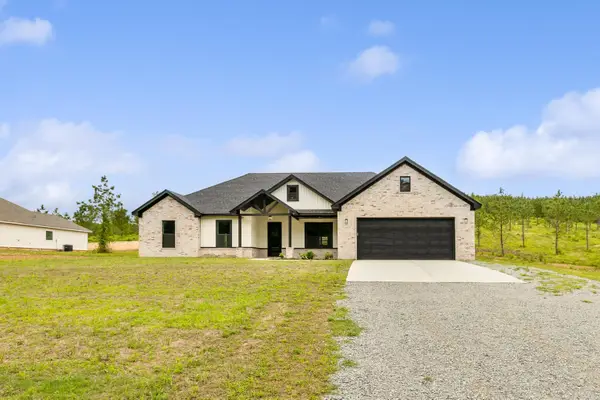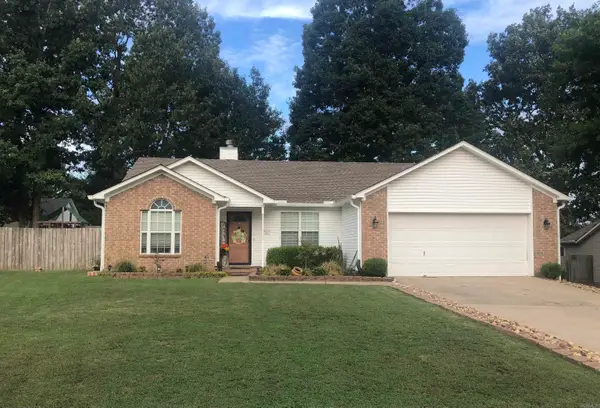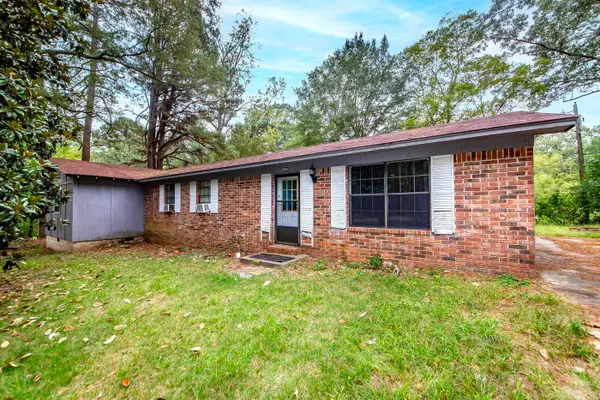2702 Timbermist Drive, Benton, AR 72015
Local realty services provided by:ERA TEAM Real Estate
2702 Timbermist Drive,Benton, AR 72015
$189,000
- 3 Beds
- 2 Baths
- 1,447 sq. ft.
- Single family
- Active
Upcoming open houses
- Sun, Oct 1201:00 pm - 04:00 pm
Listed by:morgan ball
Office:century 21 parker & scroggins realty - bryant
MLS#:25040184
Source:AR_CARMLS
Price summary
- Price:$189,000
- Price per sq. ft.:$130.62
About this home
It's the one you've been waiting for! This well maintained 1991 home 4 minutes from Howard Perrin Elementary has been loved and lived in by the same family for almost two decades. Updates made by the sellers include LVP flooring throughout the entire home in 2023, new kitchen appliances in 2020, covered back patio area in 2020, new flowerbeds & landscaping in 2020, new hot water tank in 2018, new roof in 2016, new HVAC in 2013. The front door enters into an open floor plan featuring high vaulted ceilings with beautiful wood beams. The dining area flows into the kitchen with stainless steel fridge, dishwasher, and stove (gas), all of which convey with the property. The primary bedroom features double closets and en suite bathroom, while the other two bedrooms are on the other side of the home with a shared full bathroom situated between the two bedrooms. The separate laundry room opens up into the two-car garage. Washer and dryer in laundry room will convey with property. Covered back patio area with wood privacy fence make the spacious back yard the perfect oasis for the whole family. No HOA fees, quiet neighborhood, close to everything in Benton. Property is being sold AS IS.
Contact an agent
Home facts
- Year built:1991
- Listing ID #:25040184
- Added:1 day(s) ago
- Updated:October 07, 2025 at 02:50 PM
Rooms and interior
- Bedrooms:3
- Total bathrooms:2
- Full bathrooms:2
- Living area:1,447 sq. ft.
Heating and cooling
- Cooling:Central Cool-Electric
- Heating:Central Heat-Gas
Structure and exterior
- Roof:Composition
- Year built:1991
- Building area:1,447 sq. ft.
- Lot area:0.19 Acres
Schools
- High school:Benton
- Middle school:Benton
- Elementary school:Benton
Utilities
- Water:Water-Public
- Sewer:Sewer-Public
Finances and disclosures
- Price:$189,000
- Price per sq. ft.:$130.62
- Tax amount:$897 (2024)
New listings near 2702 Timbermist Drive
- New
 $122,100Active8.14 Acres
$122,100Active8.14 Acres12607 Hwy 35, Benton, AR 72015
MLS# 25040172Listed by: BAXLEY-PENFIELD-MOUDY REALTORS - New
 $419,900Active4 beds 3 baths2,206 sq. ft.
$419,900Active4 beds 3 baths2,206 sq. ft.3914 Beacon Cove, Benton, AR 72019
MLS# 25040154Listed by: BAXLEY-PENFIELD-MOUDY REALTORS - New
 $4,500,000Active15.31 Acres
$4,500,000Active15.31 Acres15.31 acres Interstate 30 South, Benton, AR 72015
MLS# 25040131Listed by: CENTURY 21 PARKER & SCROGGINS REALTY - BRYANT - New
 $224,900Active4 beds 2 baths2,017 sq. ft.
$224,900Active4 beds 2 baths2,017 sq. ft.1212 W Jackman Street, Benton, AR 72015
MLS# 25040119Listed by: BAXLEY-PENFIELD-MOUDY REALTORS - New
 $595,000Active4 beds 3 baths3,324 sq. ft.
$595,000Active4 beds 3 baths3,324 sq. ft.5721 Riviera Drive, Benton, AR 72019
MLS# 25040092Listed by: JANET JONES COMPANY - New
 $450,000Active4 beds 4 baths3,022 sq. ft.
$450,000Active4 beds 4 baths3,022 sq. ft.8010 Worth Avenue, Benton, AR 72019
MLS# 25040099Listed by: LOTUS REALTY - New
 $374,900Active4 beds 2 baths2,010 sq. ft.
$374,900Active4 beds 2 baths2,010 sq. ft.Address Withheld By Seller, Benton, AR 72019
MLS# 25039978Listed by: IREALTY ARKANSAS - BENTON  $212,000Pending3 beds 2 baths1,440 sq. ft.
$212,000Pending3 beds 2 baths1,440 sq. ft.2619 Valley Forge Drive, Benton, AR 72015
MLS# 25039971Listed by: CENTURY 21 PARKER & SCROGGINS REALTY - BENTON- New
 $99,000Active4 beds 2 baths1,802 sq. ft.
$99,000Active4 beds 2 baths1,802 sq. ft.2423 S Chatfield Road, Benton, AR 72011
MLS# 25039967Listed by: KELLER WILLIAMS REALTY HOT SPRINGS
