2816 Shadow Creek, Benton, AR 72019
Local realty services provided by:ERA Doty Real Estate
2816 Shadow Creek,Benton, AR 72019
$540,000
- 5 Beds
- 5 Baths
- 3,689 sq. ft.
- Single family
- Active
Listed by:cindy edgar
Office:crye-leike realtors nlr branch
MLS#:25032941
Source:AR_CARMLS
Price summary
- Price:$540,000
- Price per sq. ft.:$146.38
- Monthly HOA dues:$12.5
About this home
This stunning home offers elegance, comfort, & luxury. Featuring a 4 car garage w/a safe room constructed w/a one hour firewall. Inside the home boasts 12' ceilings, large living, sep dining, perfect for entertaining. The chef's kitchen is equipped w/breakfast bar, Corian countertops, stainless appliances, a butler's pantry & an adjoining breakfast nook. A double sided fireplace warms both the living & enclosed sunroom which is designed w/tempered glass for peace of mind. The master suite is a true retreat, w/dramatic double tray ceiling, walk-in closet, & a spa-inspired bath w/a corner jetted tub, his/her vanities & sep shower. 4 bedrooms down & 1 private bedroom & full bath up. Outdoors is just as impressive w/covered patio w/fireplace overlooking the golf course. This home combines sophistication, safety, & comfort in one remarkable package. YOU DON'T WANT TO MISS THIS ONE!
Contact an agent
Home facts
- Year built:2005
- Listing ID #:25032941
- Added:41 day(s) ago
- Updated:September 29, 2025 at 01:51 PM
Rooms and interior
- Bedrooms:5
- Total bathrooms:5
- Full bathrooms:4
- Half bathrooms:1
- Living area:3,689 sq. ft.
Heating and cooling
- Cooling:Central Cool-Electric
- Heating:Central Heat-Gas
Structure and exterior
- Roof:Architectural Shingle
- Year built:2005
- Building area:3,689 sq. ft.
Utilities
- Water:Water Heater-Gas, Water-Public
- Sewer:Sewer-Public
Finances and disclosures
- Price:$540,000
- Price per sq. ft.:$146.38
- Tax amount:$4,191
New listings near 2816 Shadow Creek
- New
 $524,990Active4 beds 3 baths2,720 sq. ft.
$524,990Active4 beds 3 baths2,720 sq. ft.5016 Castaway Bay Drive, Benton, AR 72022
MLS# 25038855Listed by: MICHELE PHILLIPS & CO. REALTORS - Open Sun, 2 to 4pmNew
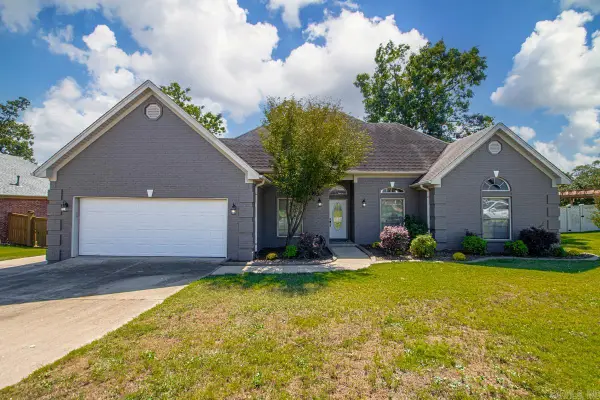 $300,000Active5 beds 2 baths2,194 sq. ft.
$300,000Active5 beds 2 baths2,194 sq. ft.Address Withheld By Seller, Benton, AR 72019
MLS# 25038840Listed by: MCGRAW REALTORS - BENTON - New
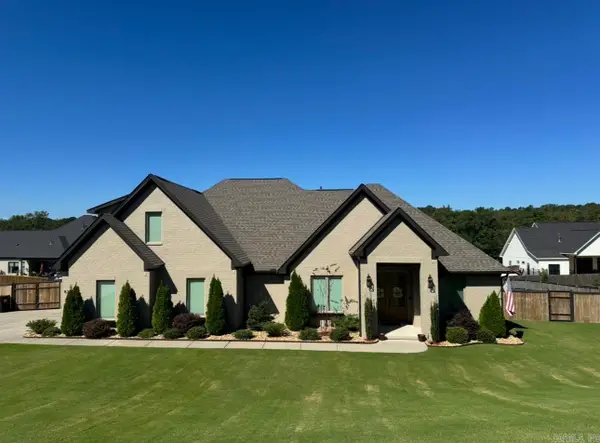 $539,900Active4 beds 3 baths2,800 sq. ft.
$539,900Active4 beds 3 baths2,800 sq. ft.838 Belle Grove Loop, Benton, AR 72019
MLS# 25038696Listed by: HALSEY REAL ESTATE - BENTON - Open Sun, 2 to 4pmNew
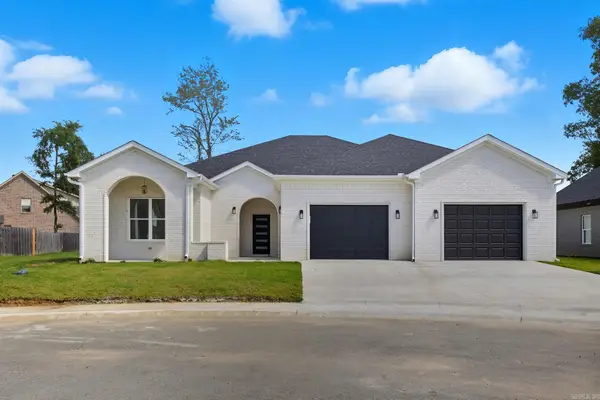 $469,000Active4 beds 3 baths2,565 sq. ft.
$469,000Active4 beds 3 baths2,565 sq. ft.7452 Northwood Dr, Benton, AR 72019
MLS# 25038644Listed by: CENTURY 21 PARKER & SCROGGINS REALTY - BRYANT - New
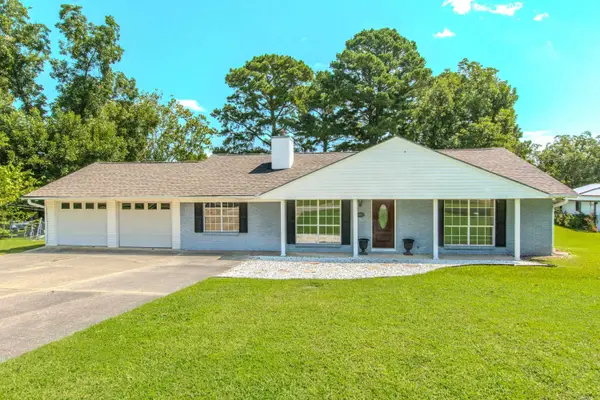 $264,900Active3 beds 2 baths1,897 sq. ft.
$264,900Active3 beds 2 baths1,897 sq. ft.2205 W Lakeview Drive, Benton, AR 72015
MLS# 25038622Listed by: FATHOM REALTY CENTRAL - New
 $170,000Active3 beds 2 baths1,333 sq. ft.
$170,000Active3 beds 2 baths1,333 sq. ft.416 Jackman Street, Benton, AR 72015
MLS# 25038603Listed by: CENTURY 21 PARKER & SCROGGINS REALTY - BENTON - New
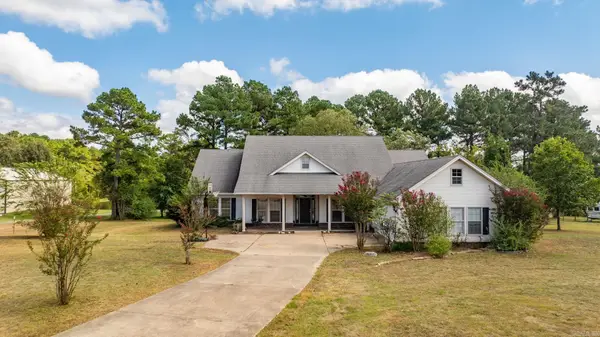 $419,000Active4 beds 3 baths2,745 sq. ft.
$419,000Active4 beds 3 baths2,745 sq. ft.11224 Thompson Dairy Road, Benton, AR 72019
MLS# 25038571Listed by: JANET JONES COMPANY - New
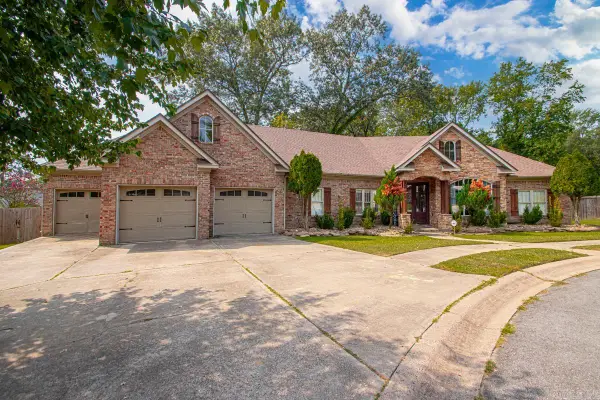 $445,000Active3 beds 3 baths3,005 sq. ft.
$445,000Active3 beds 3 baths3,005 sq. ft.2609 Pinehurst Cove, Benton, AR 72019
MLS# 25038494Listed by: BAXLEY-PENFIELD-MOUDY REALTORS - New
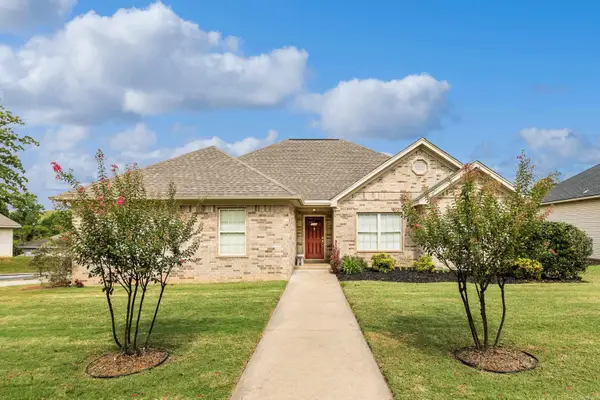 $237,800Active3 beds 2 baths1,634 sq. ft.
$237,800Active3 beds 2 baths1,634 sq. ft.1126 Heights Drive, Benton, AR 72019
MLS# 25038454Listed by: RE/MAX ELITE SALINE COUNTY - New
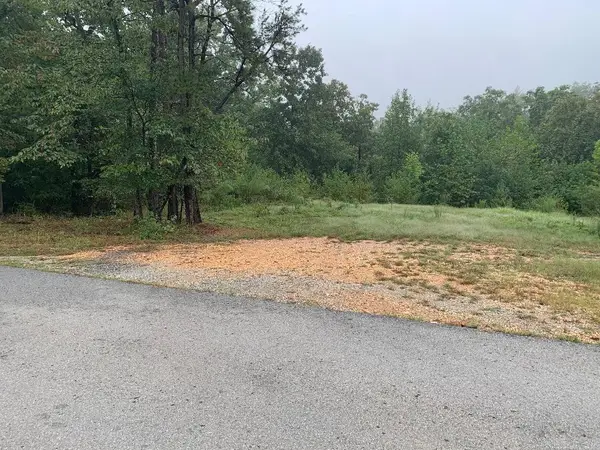 $61,900Active2.47 Acres
$61,900Active2.47 Acres3550 Sam Claar Lane, Benton, AR 72019
MLS# 25038433Listed by: LISTWITHFREEDOM.COM, INC.
