2928 Palamino Drive, Benton, AR 72015
Local realty services provided by:ERA TEAM Real Estate
2928 Palamino Drive,Benton, AR 72015
$349,900
- 4 Beds
- 2 Baths
- 2,116 sq. ft.
- Single family
- Active
Listed by:amanda elrod
Office:keller williams realty premier
MLS#:25042111
Source:AR_CARMLS
Price summary
- Price:$349,900
- Price per sq. ft.:$165.36
- Monthly HOA dues:$10
About this home
STUNNING ONE LEVEL HOME ON SPACIOUS PRIVATE LOT! This custom-built home features a warm open-concept layout with a spacious kitchen, breakfast area, bar seating, and a massive walk-in pantry. The Chef’s kitchen includes a gas stove, designer granite countertops, and opens to the living room which has a gas fireplace and tray ceiling. The private primary suite includes a tray ceiling, custom tile shower, and a walk-in closet thats connected to the laundry and mudroom. There’s even formal dining space that could be used as an office! Fresh paint and new LVP floors throughout make it so move-in ready, while the covered porch, pergola, and fully fenced backyard offer plenty of room to relax or entertain—all in the desirable Bryant School District.
Contact an agent
Home facts
- Year built:2017
- Listing ID #:25042111
- Added:1 day(s) ago
- Updated:October 21, 2025 at 11:14 PM
Rooms and interior
- Bedrooms:4
- Total bathrooms:2
- Full bathrooms:2
- Living area:2,116 sq. ft.
Heating and cooling
- Cooling:Central Cool-Electric
- Heating:Central Heat-Gas
Structure and exterior
- Roof:Architectural Shingle
- Year built:2017
- Building area:2,116 sq. ft.
- Lot area:0.33 Acres
Schools
- High school:Bryant
- Middle school:Bryant
- Elementary school:Hurricane Creek
Utilities
- Water:Water Heater-Gas, Water-Public
- Sewer:Sewer-Public
Finances and disclosures
- Price:$349,900
- Price per sq. ft.:$165.36
- Tax amount:$2,358 (2024)
New listings near 2928 Palamino Drive
- New
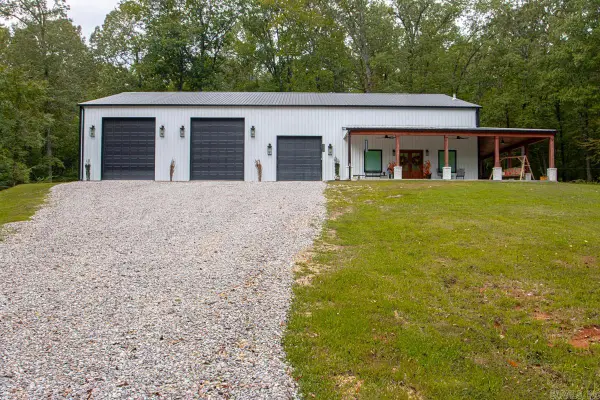 $535,000Active2 beds 3 baths2,542 sq. ft.
$535,000Active2 beds 3 baths2,542 sq. ft.4133 Brody Crossing, Benton, AR 72015
MLS# 25042286Listed by: BAXLEY-PENFIELD-MOUDY REALTORS - New
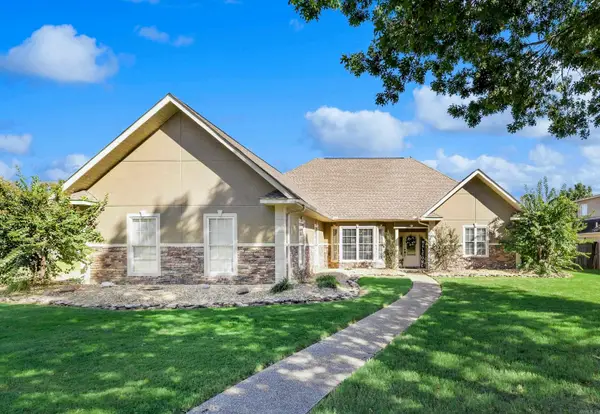 $389,900Active4 beds 3 baths2,418 sq. ft.
$389,900Active4 beds 3 baths2,418 sq. ft.5906 Westminster, Benton, AR 72019
MLS# 25042264Listed by: KELLER WILLIAMS REALTY PREMIER - New
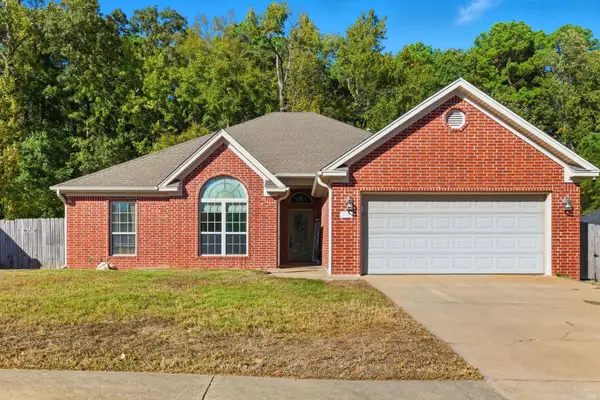 $242,000Active3 beds 2 baths1,614 sq. ft.
$242,000Active3 beds 2 baths1,614 sq. ft.1810 White Oak Circle, Benton, AR 72019
MLS# 25042222Listed by: ARMOUR REALTY GROUP - New
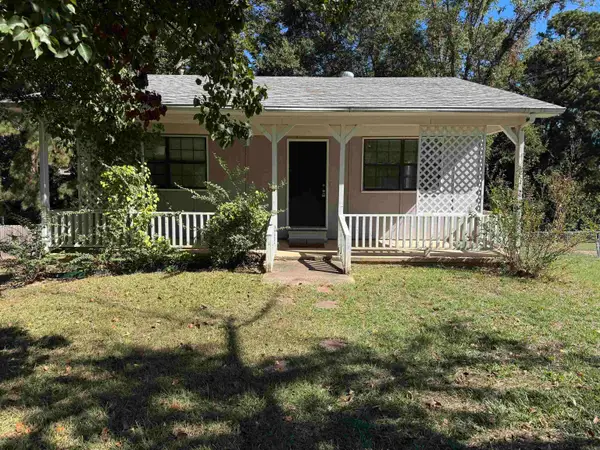 $184,900Active3 beds 2 baths1,680 sq. ft.
$184,900Active3 beds 2 baths1,680 sq. ft.2105 Wright Avenue, Benton, AR 72019
MLS# 25042224Listed by: LIVECO REAL ESTATE - New
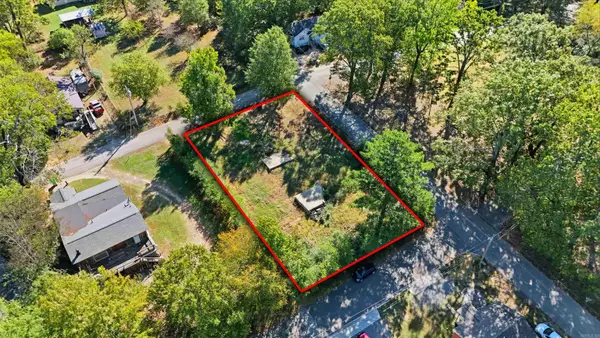 $60,000Active0.18 Acres
$60,000Active0.18 Acres1423 Cedar Street, Benton, AR 72015
MLS# 25042200Listed by: DUSTIN WHITE REALTY - New
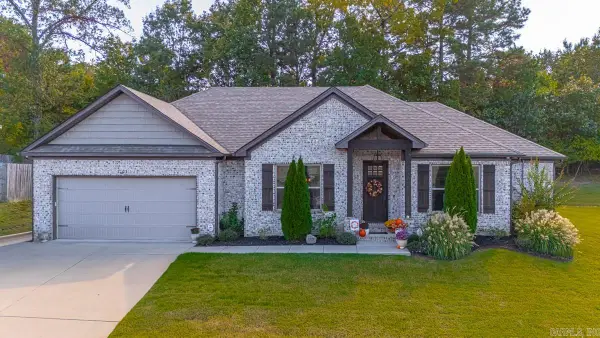 $359,900Active3 beds 2 baths2,023 sq. ft.
$359,900Active3 beds 2 baths2,023 sq. ft.1203 Quachita Cove, Benton, AR 72019
MLS# 25042039Listed by: BAXLEY-PENFIELD-MOUDY REALTORS - New
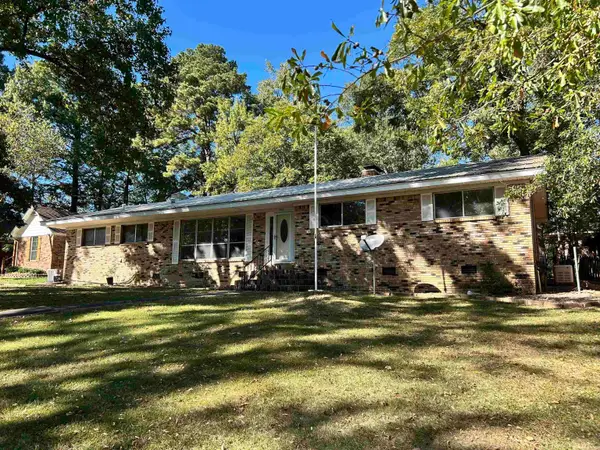 $219,900Active3 beds 2 baths1,740 sq. ft.
$219,900Active3 beds 2 baths1,740 sq. ft.Address Withheld By Seller, Benton, AR 72019
MLS# 25041995Listed by: BAXLEY-PENFIELD-MOUDY REALTORS - New
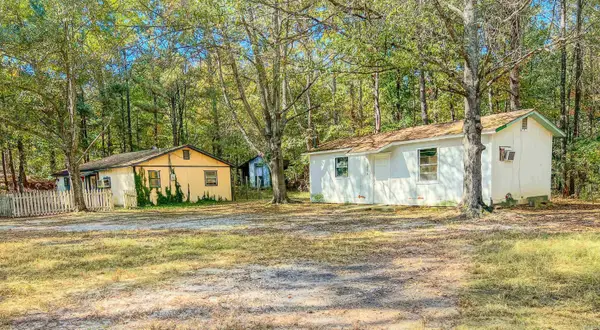 $115,000Active4 beds 2 baths1,296 sq. ft.
$115,000Active4 beds 2 baths1,296 sq. ft.8903 & 8905 Fairplay Road, Benton, AR 72019
MLS# 25041887Listed by: CENTURY 21 PARKER & SCROGGINS REALTY - BRYANT - Open Sun, 2 to 4pmNew
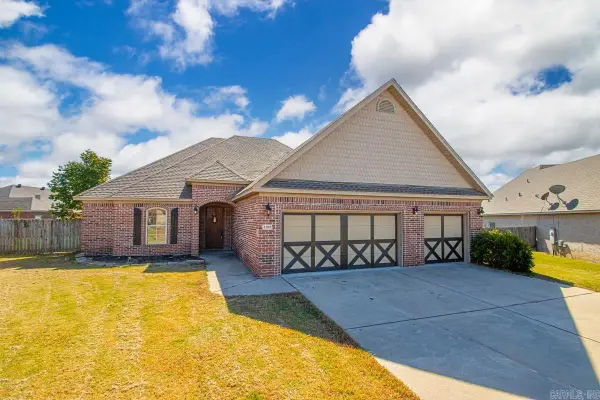 $346,500Active4 beds 2 baths2,183 sq. ft.
$346,500Active4 beds 2 baths2,183 sq. ft.1100 Wheatland Cv, Benton, AR 72019
MLS# 25041865Listed by: IREALTY ARKANSAS - LR
