5906 Westminster, Benton, AR 72019
Local realty services provided by:ERA Doty Real Estate
5906 Westminster,Benton, AR 72019
$389,900
- 4 Beds
- 3 Baths
- 2,418 sq. ft.
- Single family
- Active
Listed by:amanda elrod
Office:keller williams realty premier
MLS#:25042264
Source:AR_CARMLS
Price summary
- Price:$389,900
- Price per sq. ft.:$161.25
- Monthly HOA dues:$60
About this home
ONE LEVEL HOME IN HURRICANE LAKE ESTATES! Step inside the inviting foyer and into the vaulted-ceiling living room with gas fireplace, complemented by rich wood floors and abundant natural light. The kitchen features granite countertops, a breakfast bar, breakfast area, electric range, and nearby formal dining—perfect for everyday meals or entertaining. The oversized primary suite is a private retreat with a tray ceiling and an updated spa-like bath showcasing a custom tile shower, freestanding tub, double vanities, and a walk-in closet with French-door access to the covered porch. The additional bedrooms are on opposite side of home and have large closets. Outside, relax in the hot tub or enjoy the built-in grill and spacious flat backyard ideal for year-round gatherings. and Don’t forget the oversized side loading garage! Full size gate entry to the backyard, new roof in 2020 and new hot water tank in 2021!!!
Contact an agent
Home facts
- Year built:2001
- Listing ID #:25042264
- Added:1 day(s) ago
- Updated:October 22, 2025 at 10:07 PM
Rooms and interior
- Bedrooms:4
- Total bathrooms:3
- Full bathrooms:2
- Half bathrooms:1
- Living area:2,418 sq. ft.
Heating and cooling
- Cooling:Central Cool-Electric
- Heating:Central Heat-Gas
Structure and exterior
- Roof:Architectural Shingle
- Year built:2001
- Building area:2,418 sq. ft.
- Lot area:0.4 Acres
Schools
- High school:Bryant
- Middle school:Bethel
- Elementary school:Salem
Utilities
- Water:Water Heater-Gas, Water-Public
- Sewer:Sewer-Public
Finances and disclosures
- Price:$389,900
- Price per sq. ft.:$161.25
- Tax amount:$2,552 (2024)
New listings near 5906 Westminster
- New
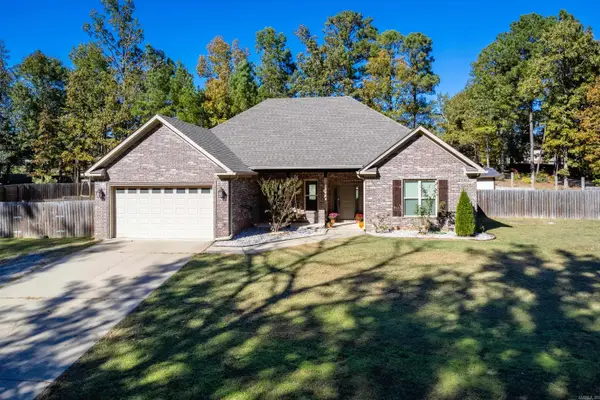 $385,000Active4 beds 2 baths1,944 sq. ft.
$385,000Active4 beds 2 baths1,944 sq. ft.10684 Hinds Road, Benton, AR 72019
MLS# 25042407Listed by: ADKINS & ASSOCIATES REAL ESTATE - New
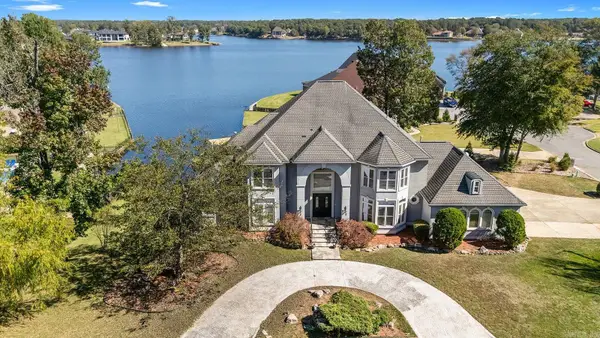 $925,000Active4 beds 6 baths5,800 sq. ft.
$925,000Active4 beds 6 baths5,800 sq. ft.6208 Westminster Avenue, Benton, AR 72019
MLS# 25042339Listed by: EPIQUE REALTY 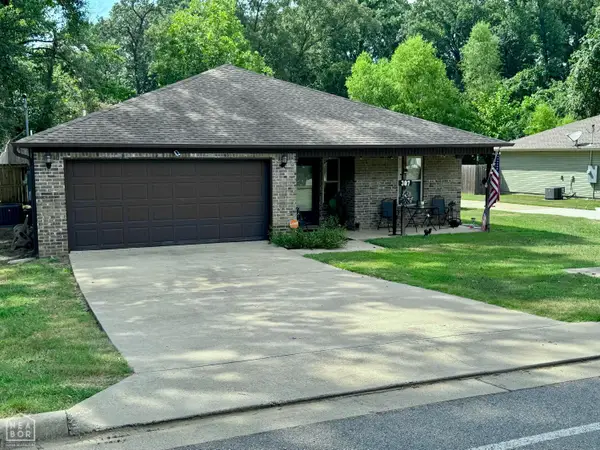 $260,000Active4 beds 2 baths1,647 sq. ft.
$260,000Active4 beds 2 baths1,647 sq. ft.307 S Shady Lane, Benton, AR, AR 72015
MLS# 10124060Listed by: CRYE-LEIKE, REALTORS JONESBORO- New
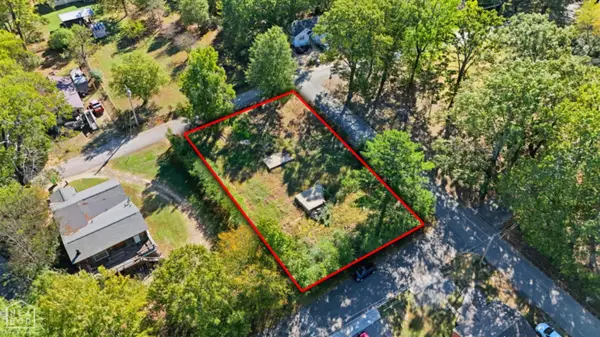 $60,000Active0.18 Acres
$60,000Active0.18 Acres1423 Cedar Street, Benton, AR, AR 72015
MLS# 10125502Listed by: DUSTIN WHITE REALTY - New
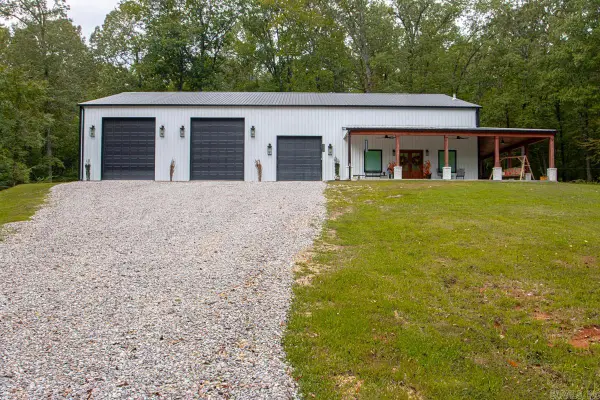 $535,000Active2 beds 3 baths2,542 sq. ft.
$535,000Active2 beds 3 baths2,542 sq. ft.4133 Brody Crossing, Benton, AR 72015
MLS# 25042286Listed by: BAXLEY-PENFIELD-MOUDY REALTORS - New
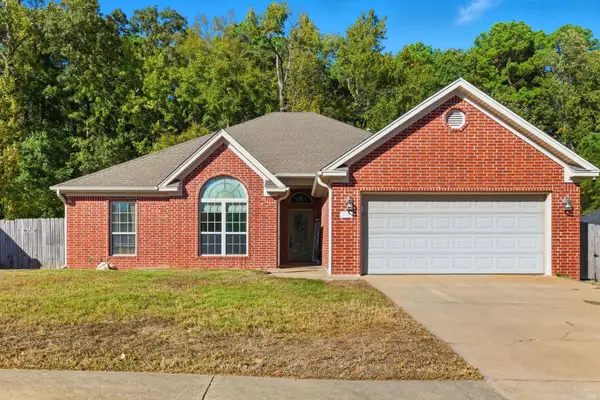 $242,000Active3 beds 2 baths1,614 sq. ft.
$242,000Active3 beds 2 baths1,614 sq. ft.1810 White Oak Circle, Benton, AR 72019
MLS# 25042222Listed by: ARMOUR REALTY GROUP - New
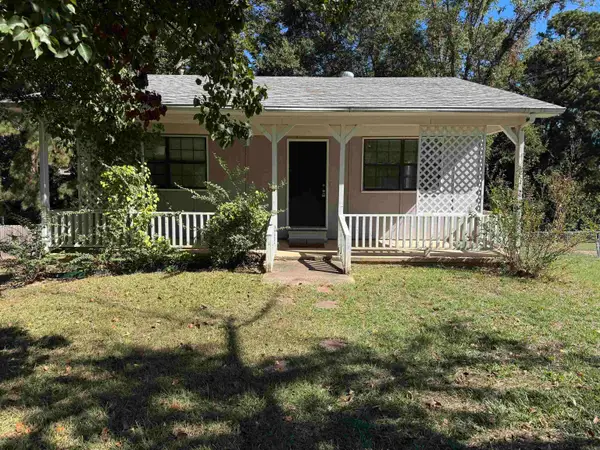 $184,900Active3 beds 2 baths1,680 sq. ft.
$184,900Active3 beds 2 baths1,680 sq. ft.2105 Wright Avenue, Benton, AR 72019
MLS# 25042224Listed by: LIVECO REAL ESTATE - New
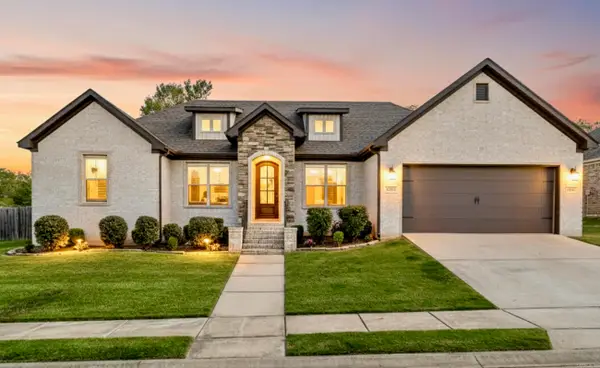 $349,900Active4 beds 2 baths2,116 sq. ft.
$349,900Active4 beds 2 baths2,116 sq. ft.2928 Palamino Drive, Benton, AR 72015
MLS# 25042111Listed by: KELLER WILLIAMS REALTY PREMIER - New
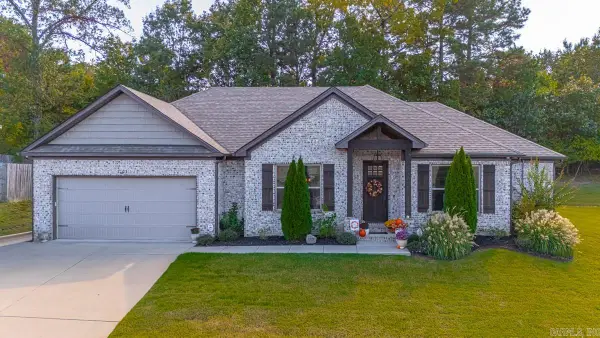 $359,900Active3 beds 2 baths2,023 sq. ft.
$359,900Active3 beds 2 baths2,023 sq. ft.1203 Quachita Cove, Benton, AR 72019
MLS# 25042039Listed by: BAXLEY-PENFIELD-MOUDY REALTORS
