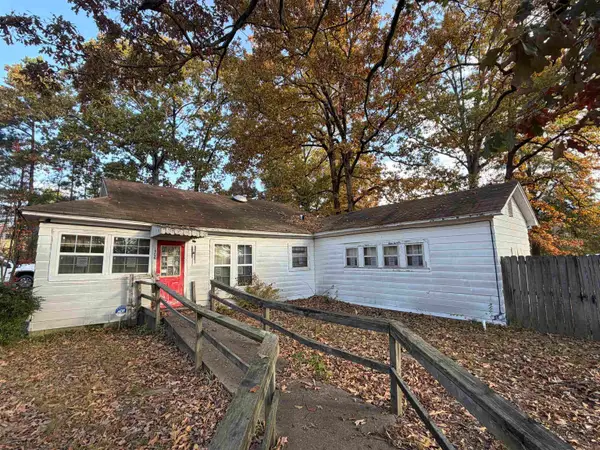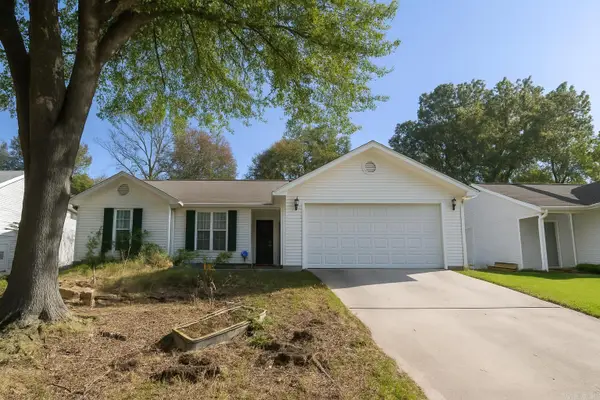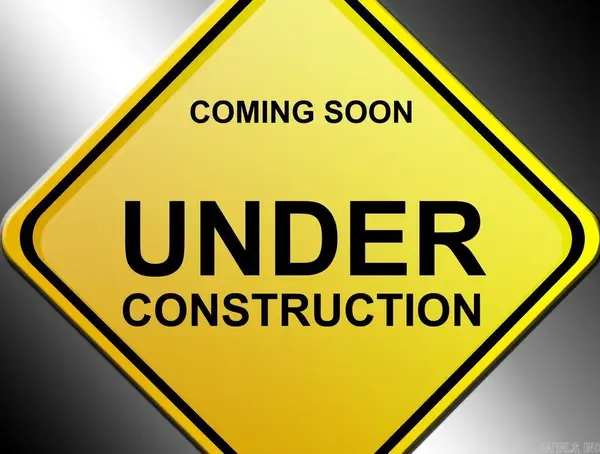3002 Sue Street, Benton, AR 72015
Local realty services provided by:ERA TEAM Real Estate
3002 Sue Street,Benton, AR 72015
$279,000
- 4 Beds
- 2 Baths
- 1,917 sq. ft.
- Single family
- Active
Listed by: amber wood, kari clay
Office: mid south realty
MLS#:25027283
Source:AR_CARMLS
Price summary
- Price:$279,000
- Price per sq. ft.:$145.54
About this home
Open concept, split floor plan layout. Granite countertops, Luxury Vinyl Plank Flooring throughout, Walk-in sensor LIT closets, all windows have blinds. Stainless steel appliances in kitchen and breakfast Island. Wood fence in backyard. Property is to be sold AS-IS and is subject to third-party approval. The home is being sold as-is, where-is with no warranties expressed or implied. Inspections are for informational purposes only. Buyer will be responsible for all FHA, VA or lender repairs if required. Buyer is responsible for obtaining any Certificate of Occupancy if required by the town. All contracts must contain wet signatures as the bank will not accept digital signatures. Buyer must sign all applicable short sale negotiator disclosures – uploaded in the disclosure (Docs) section. No seller property disclosure. AGENTS SEE REMARKS
Contact an agent
Home facts
- Year built:2022
- Listing ID #:25027283
- Added:127 day(s) ago
- Updated:November 15, 2025 at 04:58 PM
Rooms and interior
- Bedrooms:4
- Total bathrooms:2
- Full bathrooms:2
- Living area:1,917 sq. ft.
Heating and cooling
- Cooling:Central Cool-Electric
- Heating:Central Heat-Electric
Structure and exterior
- Roof:Composition
- Year built:2022
- Building area:1,917 sq. ft.
- Lot area:0.18 Acres
Schools
- High school:Bryant
- Middle school:Bryant
- Elementary school:Hurricane Creek
Utilities
- Water:Water Heater-Electric, Water-Public
Finances and disclosures
- Price:$279,000
- Price per sq. ft.:$145.54
- Tax amount:$2,778 (2025)
New listings near 3002 Sue Street
- New
 $118,000Active3 beds 2 baths1,186 sq. ft.
$118,000Active3 beds 2 baths1,186 sq. ft.323 Pike Road, Benton, AR 72015
MLS# 25045734Listed by: CENTURY 21 PARKER & SCROGGINS REALTY - BRYANT - New
 $75,000Active4 beds 2 baths1,410 sq. ft.
$75,000Active4 beds 2 baths1,410 sq. ft.1506 Hudson Street, Benton, AR 72015
MLS# 25045715Listed by: CENTURY 21 PARKER & SCROGGINS REALTY - BENTON  $347,000Pending3 beds 2 baths1,835 sq. ft.
$347,000Pending3 beds 2 baths1,835 sq. ft.9300 Gunter Loop, Benton, AR 72019
MLS# 25045680Listed by: IREALTY ARKANSAS - BENTON- New
 $280,000Active3 beds 2 baths1,998 sq. ft.
$280,000Active3 beds 2 baths1,998 sq. ft.403 Wanda Lane, Benton, AR 72015
MLS# 25045690Listed by: CHARLOTTE JOHN COMPANY (LITTLE ROCK) - New
 $349,900Active4 beds 2 baths2,170 sq. ft.
$349,900Active4 beds 2 baths2,170 sq. ft.6121 Westminster, Benton, AR 72019
MLS# 25045638Listed by: KELLER WILLIAMS REALTY PREMIER - New
 $254,900Active3 beds 2 baths1,625 sq. ft.
$254,900Active3 beds 2 baths1,625 sq. ft.Address Withheld By Seller, Benton, AR 72015
MLS# 25045640Listed by: TRUMAN BALL REAL ESTATE - Open Sun, 1 to 1pmNew
 $379,000Active4 beds 2 baths2,200 sq. ft.
$379,000Active4 beds 2 baths2,200 sq. ft.122 Harmony Village, Haskell, AR 72015
MLS# 25045647Listed by: CRYE-LEIKE REALTORS BRYANT - New
 $200,000Active3 beds 2 baths1,202 sq. ft.
$200,000Active3 beds 2 baths1,202 sq. ft.2814 Gage Drive, Benton, AR 72019
MLS# 25045603Listed by: MARIS REALTY, INC. - New
 $399,900Active3 beds 2 baths3,016 sq. ft.
$399,900Active3 beds 2 baths3,016 sq. ft.423 W Narroway Street, Benton, AR 72015
MLS# 25045500Listed by: KELLER WILLIAMS REALTY - New
 $345,000Active3 beds 2 baths1,851 sq. ft.
$345,000Active3 beds 2 baths1,851 sq. ft.9033 Creek View, Bauxite, AR 72011
MLS# 25045383Listed by: ANCHOR & OAK REALTY GROUP
