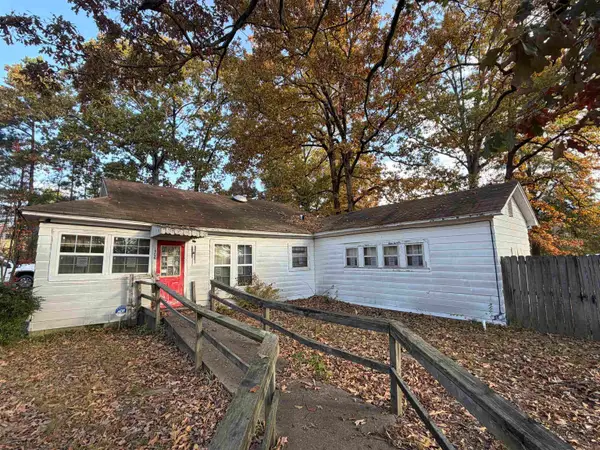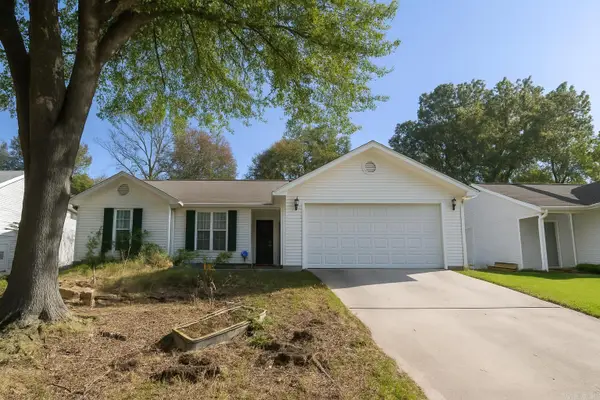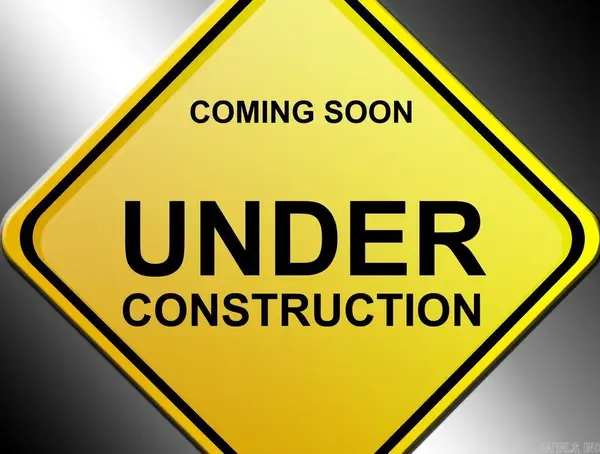305 N East Street, Benton, AR 72015
Local realty services provided by:ERA TEAM Real Estate
305 N East Street,Benton, AR 72015
$474,900
- 4 Beds
- 2 Baths
- 3,132 sq. ft.
- Single family
- Active
Listed by: carlie ross
Office: century 21 parker & scroggins realty - benton
MLS#:25018154
Source:AR_CARMLS
Price summary
- Price:$474,900
- Price per sq. ft.:$151.63
About this home
Own a piece of Benton's history in the heart of downtown. Listed on the National Registry of Historic Places as the JW & Anne Lowe Clary House, this 4 bed, 2 bath beauty is full of charm, character, and potential. From the gorgeous hardwood floors to the cozy fireplace and lovely trim work throughout, every inch of this 3132 sq ft homes tells a story. The master bathroom has been beautifully remodeled, and the backyard offers great space-perfect for entertaining, play, or additional parking. Relax on the porches as you listen to the courthouse bells chime, enjoy front row views of seasonal parades, and soak in the fun of Benton's popular Third Thursdays. Situated on a corner lot with plenty of guest or customer parking, plus commercial-ready features like two city-code-compliant staircases and a 1,000-gallon grease trap. Zoned TC2, this property is ideal for a growing family, a thriving business-or both! Let your imagination bring this to life. Don't miss your chance to own this iconic downtown treasure! Schedule a showing today.
Contact an agent
Home facts
- Year built:1926
- Listing ID #:25018154
- Added:190 day(s) ago
- Updated:November 15, 2025 at 04:57 PM
Rooms and interior
- Bedrooms:4
- Total bathrooms:2
- Full bathrooms:2
- Living area:3,132 sq. ft.
Heating and cooling
- Cooling:Central Cool-Electric
- Heating:Central Heat-Gas
Structure and exterior
- Roof:Architectural Shingle
- Year built:1926
- Building area:3,132 sq. ft.
- Lot area:0.25 Acres
Utilities
- Water:Water Heater-Electric, Water-Public
- Sewer:Sewer-Public
Finances and disclosures
- Price:$474,900
- Price per sq. ft.:$151.63
- Tax amount:$861
New listings near 305 N East Street
- New
 $118,000Active3 beds 2 baths1,186 sq. ft.
$118,000Active3 beds 2 baths1,186 sq. ft.323 Pike Road, Benton, AR 72015
MLS# 25045734Listed by: CENTURY 21 PARKER & SCROGGINS REALTY - BRYANT - New
 $75,000Active4 beds 2 baths1,410 sq. ft.
$75,000Active4 beds 2 baths1,410 sq. ft.1506 Hudson Street, Benton, AR 72015
MLS# 25045715Listed by: CENTURY 21 PARKER & SCROGGINS REALTY - BENTON  $347,000Pending3 beds 2 baths1,835 sq. ft.
$347,000Pending3 beds 2 baths1,835 sq. ft.9300 Gunter Loop, Benton, AR 72019
MLS# 25045680Listed by: IREALTY ARKANSAS - BENTON- New
 $280,000Active3 beds 2 baths1,998 sq. ft.
$280,000Active3 beds 2 baths1,998 sq. ft.403 Wanda Lane, Benton, AR 72015
MLS# 25045690Listed by: CHARLOTTE JOHN COMPANY (LITTLE ROCK) - New
 $349,900Active4 beds 2 baths2,170 sq. ft.
$349,900Active4 beds 2 baths2,170 sq. ft.6121 Westminster, Benton, AR 72019
MLS# 25045638Listed by: KELLER WILLIAMS REALTY PREMIER - New
 $254,900Active3 beds 2 baths1,625 sq. ft.
$254,900Active3 beds 2 baths1,625 sq. ft.Address Withheld By Seller, Benton, AR 72015
MLS# 25045640Listed by: TRUMAN BALL REAL ESTATE - Open Sun, 1 to 1pmNew
 $379,000Active4 beds 2 baths2,200 sq. ft.
$379,000Active4 beds 2 baths2,200 sq. ft.122 Harmony Village, Haskell, AR 72015
MLS# 25045647Listed by: CRYE-LEIKE REALTORS BRYANT - New
 $200,000Active3 beds 2 baths1,202 sq. ft.
$200,000Active3 beds 2 baths1,202 sq. ft.2814 Gage Drive, Benton, AR 72019
MLS# 25045603Listed by: MARIS REALTY, INC. - New
 $399,900Active3 beds 2 baths3,016 sq. ft.
$399,900Active3 beds 2 baths3,016 sq. ft.423 W Narroway Street, Benton, AR 72015
MLS# 25045500Listed by: KELLER WILLIAMS REALTY - New
 $345,000Active3 beds 2 baths1,851 sq. ft.
$345,000Active3 beds 2 baths1,851 sq. ft.9033 Creek View, Bauxite, AR 72011
MLS# 25045383Listed by: ANCHOR & OAK REALTY GROUP
