4051 Whitney Lane, Benton, AR 72019
Local realty services provided by:ERA Doty Real Estate
4051 Whitney Lane,Benton, AR 72019
$575,000
- 3 Beds
- 3 Baths
- 2,485 sq. ft.
- Single family
- Active
Listed by:layne penfield
Office:baxley-penfield-moudy realtors
MLS#:25027220
Source:AR_CARMLS
Price summary
- Price:$575,000
- Price per sq. ft.:$231.39
About this home
COUNTRY LIVING AT IT FINEST... Amenities include: 2485 Square Feet, 3 Bedrooms, 2 1/2 Bathrooms, Large Living Room, Kitchen/Dining Combo, Living/Kitchen Combo, Open Floor Plan, Separate Dining Room, Office, Large Open Kitchen area with Island Bar, Office Room, Split Bedroom Floorplan, Large Primary Bedroom with Nice Bathroom that boast an Air Tub and Walk-In Shower, Laundry Room, 2 Car Detached Garage, Approximately 5.28 acre Tree Shaded Lot. This property has 2 other structures that match the home, ( 520 Square foot finished studio with stained concrete floors, Htg. and Air, etc. ) ( 2020 Square foot warehouse with bonus room, foam insulation, Htg. and Air, etc.. ), both of these structures could easily be converted to make a great home office, in-law quarters, etc. .. And Much More... This is a must see property..
Contact an agent
Home facts
- Year built:2003
- Listing ID #:25027220
- Added:77 day(s) ago
- Updated:September 26, 2025 at 02:34 PM
Rooms and interior
- Bedrooms:3
- Total bathrooms:3
- Full bathrooms:2
- Half bathrooms:1
- Living area:2,485 sq. ft.
Heating and cooling
- Heating:Heat Pump
Structure and exterior
- Roof:Architectural Shingle, Composition
- Year built:2003
- Building area:2,485 sq. ft.
- Lot area:5.28 Acres
Schools
- High school:Glen Rose
- Middle school:Glen Rose
- Elementary school:Glen Rose
Utilities
- Water:Water Heater-Electric, Water-Public
- Sewer:Septic
Finances and disclosures
- Price:$575,000
- Price per sq. ft.:$231.39
- Tax amount:$2,660 (2023)
New listings near 4051 Whitney Lane
- New
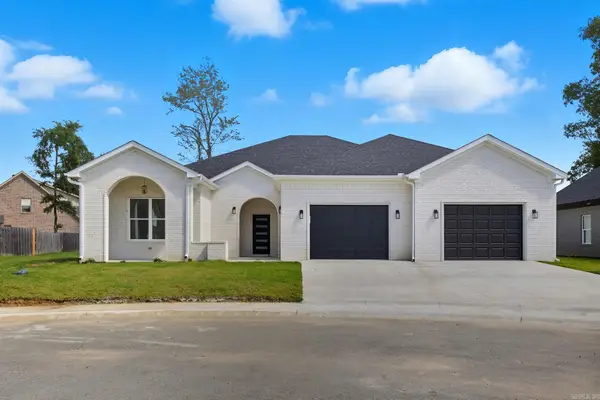 $469,000Active4 beds 3 baths2,565 sq. ft.
$469,000Active4 beds 3 baths2,565 sq. ft.7452 Northwood Dr, Benton, AR 72019
MLS# 25038644Listed by: CENTURY 21 PARKER & SCROGGINS REALTY - BRYANT - New
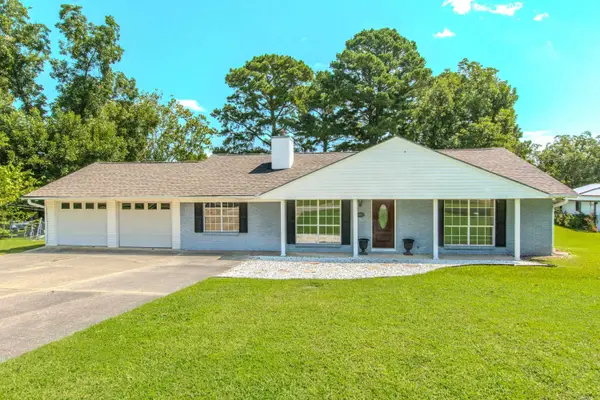 $264,900Active3 beds 2 baths1,897 sq. ft.
$264,900Active3 beds 2 baths1,897 sq. ft.2205 W Lakeview Drive, Benton, AR 72015
MLS# 25038622Listed by: FATHOM REALTY CENTRAL - New
 $170,000Active3 beds 2 baths1,333 sq. ft.
$170,000Active3 beds 2 baths1,333 sq. ft.416 Jackman Street, Benton, AR 72015
MLS# 25038603Listed by: CENTURY 21 PARKER & SCROGGINS REALTY - BENTON - New
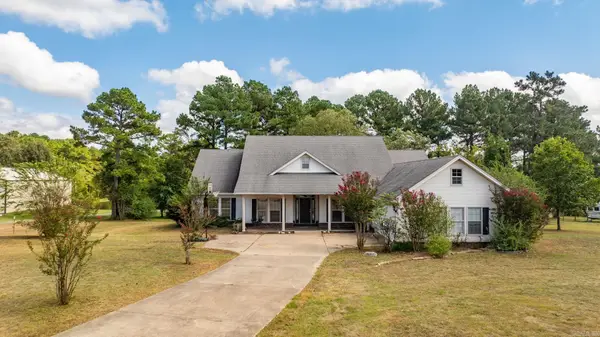 $419,000Active4 beds 3 baths2,745 sq. ft.
$419,000Active4 beds 3 baths2,745 sq. ft.11224 Thompson Dairy Road, Benton, AR 72019
MLS# 25038571Listed by: JANET JONES COMPANY - New
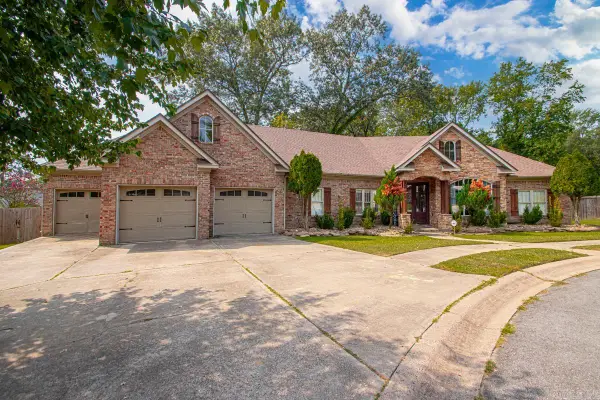 $445,000Active3 beds 3 baths3,005 sq. ft.
$445,000Active3 beds 3 baths3,005 sq. ft.2609 Pinehurst Cove, Benton, AR 72019
MLS# 25038494Listed by: BAXLEY-PENFIELD-MOUDY REALTORS - New
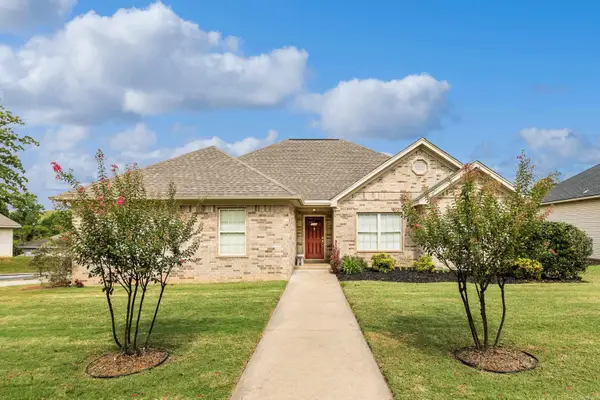 $237,800Active3 beds 2 baths1,634 sq. ft.
$237,800Active3 beds 2 baths1,634 sq. ft.1126 Heights Drive, Benton, AR 72019
MLS# 25038454Listed by: RE/MAX ELITE SALINE COUNTY - New
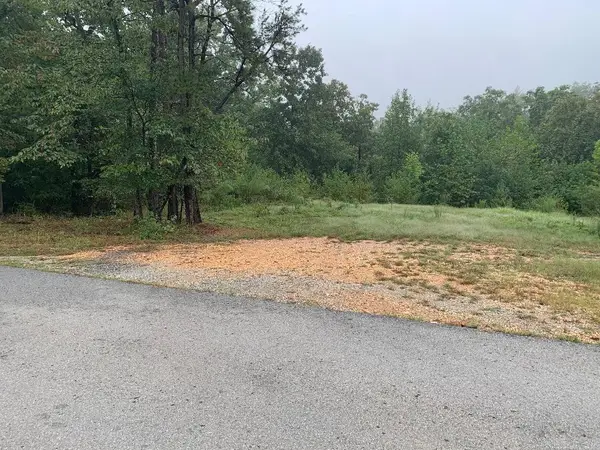 $61,900Active2.47 Acres
$61,900Active2.47 Acres3550 Sam Claar Lane, Benton, AR 72019
MLS# 25038433Listed by: LISTWITHFREEDOM.COM, INC. - New
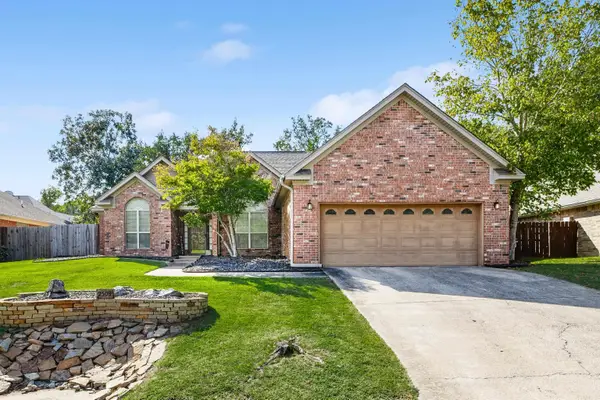 $245,000Active3 beds 2 baths1,778 sq. ft.
$245,000Active3 beds 2 baths1,778 sq. ft.2509 Twin Oaks Court, Benton, AR 72019
MLS# 25038425Listed by: RE/MAX ELITE SALINE COUNTY - New
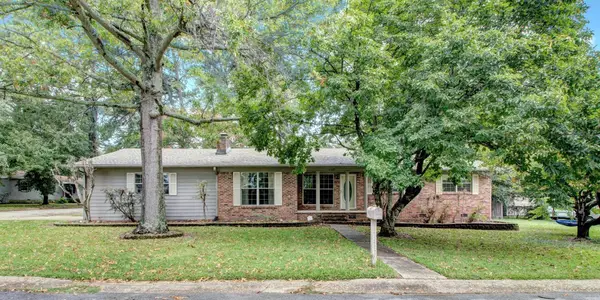 $228,000Active3 beds 2 baths2,340 sq. ft.
$228,000Active3 beds 2 baths2,340 sq. ft.2509 Brookwood Drive, Benton, AR 72015
MLS# 25038284Listed by: KELLER WILLIAMS REALTY - New
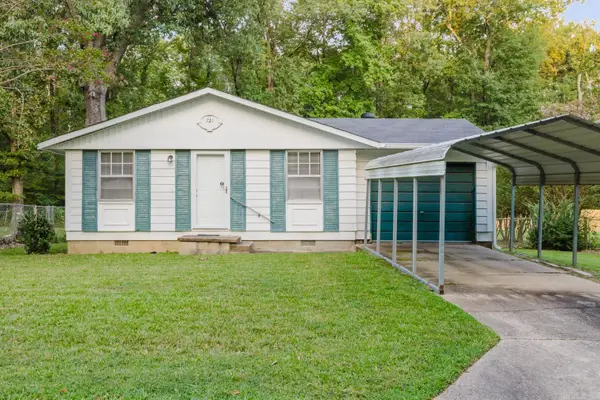 $130,000Active3 beds 1 baths900 sq. ft.
$130,000Active3 beds 1 baths900 sq. ft.721 Edgehill Dr, Benton, AR 72015
MLS# 25038283Listed by: CENTURY 21 PARKER & SCROGGINS REALTY - BENTON
