4405 Boardwalk, Benton, AR 72019
Local realty services provided by:ERA Doty Real Estate
4405 Boardwalk,Benton, AR 72019
$350,000
- 4 Beds
- 4 Baths
- 2,758 sq. ft.
- Single family
- Active
Listed by:angela padgett
Office:capital sotheby's international realty
MLS#:25020052
Source:AR_CARMLS
Price summary
- Price:$350,000
- Price per sq. ft.:$126.9
- Monthly HOA dues:$54
About this home
Welcome to this spacious home in the desirable Hurricane Lake Villa Estates! With 4 bedrooms and 3.5 bathrooms, this 2,758 sq ft home offers comfort and style. The inviting brick exterior features a circle drive and a private gate leading to a 2-car garage. Inside, enjoy beautiful soaring ceilings and hardwood flooring throughout the main level, including a formal dining and a large eat-in kitchen with a brand new GE smart dishwasher and ample cabinet space. The generous primary suite includes a walk-in closet and a private bath with a soaking jacuzzi tub. Upstairs, an additional living room with a wet bar and full bathroom provide multiple entertaining spaces. and a separate laundry room adds convenience. The large back covered patio is perfect for alfresco dining and outdoor relaxation. Located in a family-friendly neighborhood with a playground, picnic areas, pickleball courts, a splash pad and beautiful lake views, this a perfect place to call home!
Contact an agent
Home facts
- Year built:2006
- Listing ID #:25020052
- Added:129 day(s) ago
- Updated:September 29, 2025 at 01:51 PM
Rooms and interior
- Bedrooms:4
- Total bathrooms:4
- Full bathrooms:3
- Half bathrooms:1
- Living area:2,758 sq. ft.
Heating and cooling
- Cooling:Central Cool-Electric
- Heating:Central Heat-Electric
Structure and exterior
- Roof:Composition
- Year built:2006
- Building area:2,758 sq. ft.
Utilities
- Water:Water Heater-Electric, Water-Public
- Sewer:Sewer-Public
Finances and disclosures
- Price:$350,000
- Price per sq. ft.:$126.9
- Tax amount:$3,461 (2024)
New listings near 4405 Boardwalk
- New
 $524,990Active4 beds 3 baths2,720 sq. ft.
$524,990Active4 beds 3 baths2,720 sq. ft.5016 Castaway Bay Drive, Benton, AR 72022
MLS# 25038855Listed by: MICHELE PHILLIPS & CO. REALTORS - Open Sun, 2 to 4pmNew
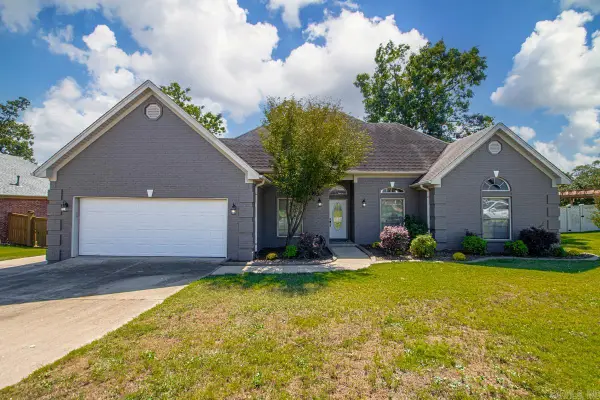 $300,000Active5 beds 2 baths2,194 sq. ft.
$300,000Active5 beds 2 baths2,194 sq. ft.Address Withheld By Seller, Benton, AR 72019
MLS# 25038840Listed by: MCGRAW REALTORS - BENTON - New
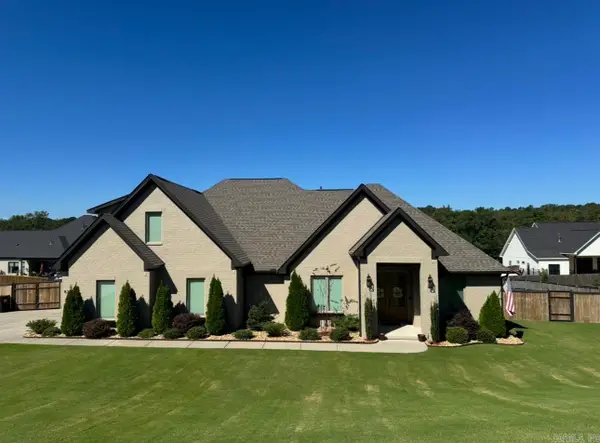 $539,900Active4 beds 3 baths2,800 sq. ft.
$539,900Active4 beds 3 baths2,800 sq. ft.838 Belle Grove Loop, Benton, AR 72019
MLS# 25038696Listed by: HALSEY REAL ESTATE - BENTON - New
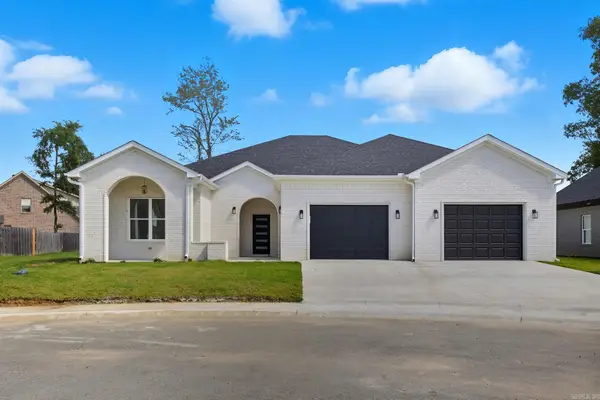 $469,000Active4 beds 3 baths2,565 sq. ft.
$469,000Active4 beds 3 baths2,565 sq. ft.7452 Northwood Dr, Benton, AR 72019
MLS# 25038644Listed by: CENTURY 21 PARKER & SCROGGINS REALTY - BRYANT - New
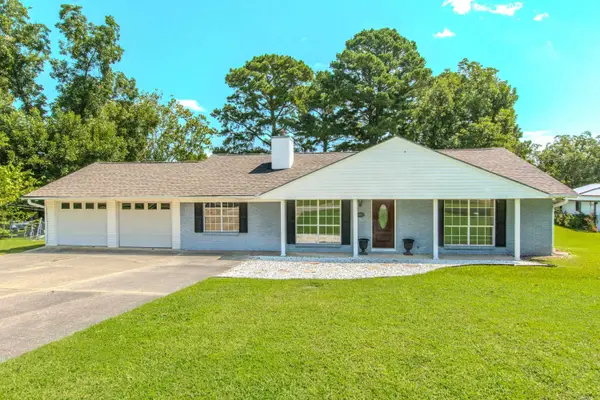 $264,900Active3 beds 2 baths1,897 sq. ft.
$264,900Active3 beds 2 baths1,897 sq. ft.2205 W Lakeview Drive, Benton, AR 72015
MLS# 25038622Listed by: FATHOM REALTY CENTRAL - New
 $170,000Active3 beds 2 baths1,333 sq. ft.
$170,000Active3 beds 2 baths1,333 sq. ft.416 Jackman Street, Benton, AR 72015
MLS# 25038603Listed by: CENTURY 21 PARKER & SCROGGINS REALTY - BENTON - New
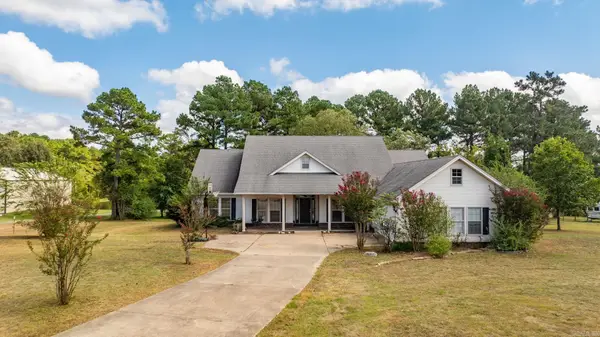 $419,000Active4 beds 3 baths2,745 sq. ft.
$419,000Active4 beds 3 baths2,745 sq. ft.11224 Thompson Dairy Road, Benton, AR 72019
MLS# 25038571Listed by: JANET JONES COMPANY - New
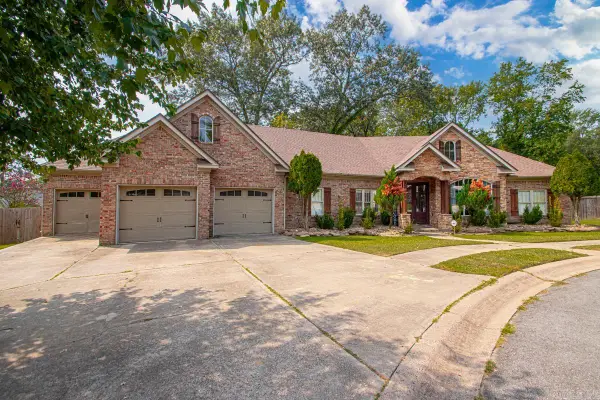 $445,000Active3 beds 3 baths3,005 sq. ft.
$445,000Active3 beds 3 baths3,005 sq. ft.2609 Pinehurst Cove, Benton, AR 72019
MLS# 25038494Listed by: BAXLEY-PENFIELD-MOUDY REALTORS - New
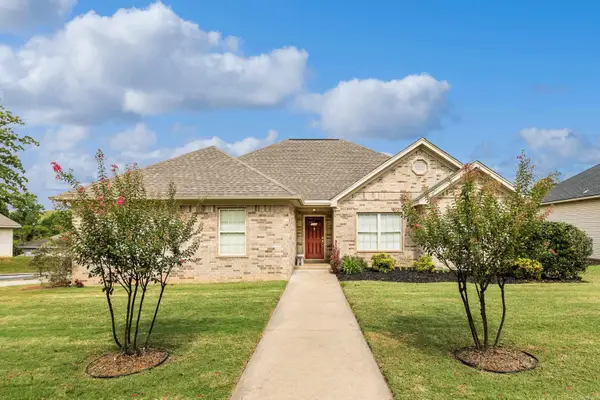 $237,800Active3 beds 2 baths1,634 sq. ft.
$237,800Active3 beds 2 baths1,634 sq. ft.1126 Heights Drive, Benton, AR 72019
MLS# 25038454Listed by: RE/MAX ELITE SALINE COUNTY - New
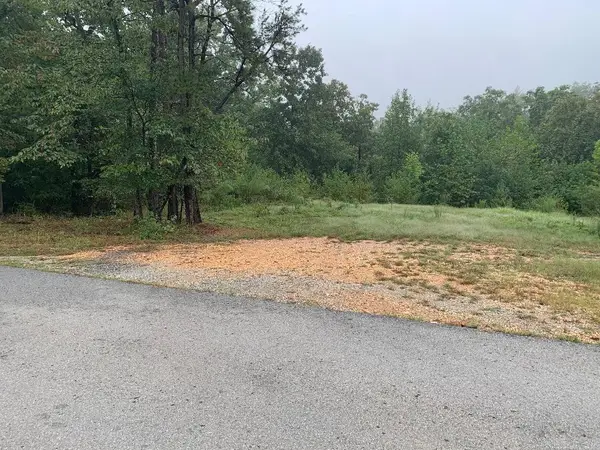 $61,900Active2.47 Acres
$61,900Active2.47 Acres3550 Sam Claar Lane, Benton, AR 72019
MLS# 25038433Listed by: LISTWITHFREEDOM.COM, INC.
