4907 Caribbean W Drive, Benton, AR 72019
Local realty services provided by:ERA Doty Real Estate
4907 Caribbean W Drive,Benton, AR 72019
$1,450,000
- 4 Beds
- 5 Baths
- 7,000 sq. ft.
- Single family
- Active
Listed by:yanyan xie
Office:keller williams realty
MLS#:25013014
Source:AR_CARMLS
Price summary
- Price:$1,450,000
- Price per sq. ft.:$207.14
- Monthly HOA dues:$54
About this home
Welcome to your waterfront dream retreat nestled on 1.17 acre in established 800+ household community by Hurricane Lake! Situated on the best lot in the community over a 3-tiered terrace with 2-level massive seawalls, this spectacular custom masterpiece boasts unparalleled luxury and breathtaking panoramic 270-degree lake views. Its long driveways provide you with ample privacy and 20+ car parking capability. Step into a world of elegance and sophistication with 18 foot heavily trimmed ceilings. All rooms, kitchen and sitting areas enjoy open lake views. The chef's kitchen is a culinary delight, it includes top-of-the-line appliances, commercial grade ovens and a built-in Miele coffee maker, perfect for entertaining guests. The oversized master suite is a haven of comfort and the expansive ensuite bathroom let you indulge in the ultimate pampering experience, not to mention a 15'x23' huge his & her walk-in closet with custom cabinetry and wardrobe lifts. Large home theater upstairs with custom leather seating and high-quality theatre grade surround sound. The expansive verandas on both levels ensure you to enjoy the stunning lake views from multiple vantage points.
Contact an agent
Home facts
- Year built:2009
- Listing ID #:25013014
- Added:175 day(s) ago
- Updated:September 26, 2025 at 02:34 PM
Rooms and interior
- Bedrooms:4
- Total bathrooms:5
- Full bathrooms:4
- Half bathrooms:1
- Living area:7,000 sq. ft.
Heating and cooling
- Cooling:Central Cool-Electric, Zoned Units
- Heating:Central Heat-Gas, Zoned Units
Structure and exterior
- Roof:Tile
- Year built:2009
- Building area:7,000 sq. ft.
- Lot area:1.17 Acres
Schools
- High school:Bryant
- Middle school:Bryant
- Elementary school:Bryant
Utilities
- Water:Water Heater-Electric, Water-Public
- Sewer:Sewer-Public
Finances and disclosures
- Price:$1,450,000
- Price per sq. ft.:$207.14
- Tax amount:$10,617
New listings near 4907 Caribbean W Drive
- New
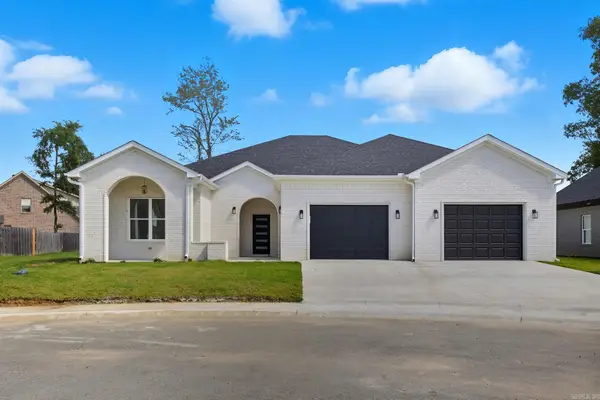 $469,000Active4 beds 3 baths2,565 sq. ft.
$469,000Active4 beds 3 baths2,565 sq. ft.7452 Northwood Dr, Benton, AR 72019
MLS# 25038644Listed by: CENTURY 21 PARKER & SCROGGINS REALTY - BRYANT - New
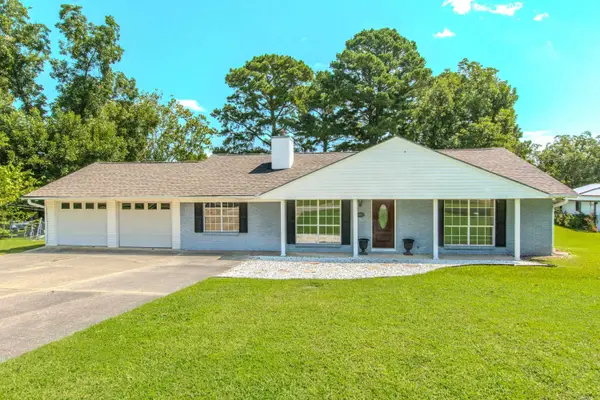 $264,900Active3 beds 2 baths1,897 sq. ft.
$264,900Active3 beds 2 baths1,897 sq. ft.2205 W Lakeview Drive, Benton, AR 72015
MLS# 25038622Listed by: FATHOM REALTY CENTRAL - New
 $170,000Active3 beds 2 baths1,333 sq. ft.
$170,000Active3 beds 2 baths1,333 sq. ft.416 Jackman Street, Benton, AR 72015
MLS# 25038603Listed by: CENTURY 21 PARKER & SCROGGINS REALTY - BENTON - New
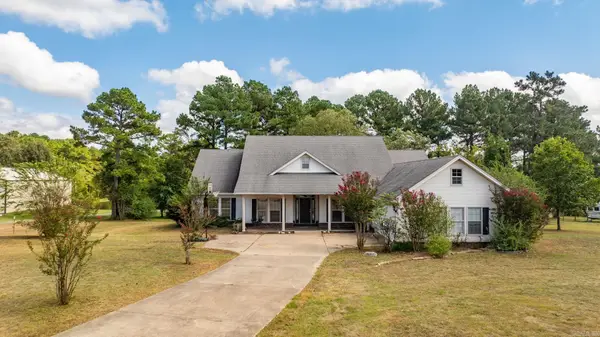 $419,000Active4 beds 3 baths2,745 sq. ft.
$419,000Active4 beds 3 baths2,745 sq. ft.11224 Thompson Dairy Road, Benton, AR 72019
MLS# 25038571Listed by: JANET JONES COMPANY - New
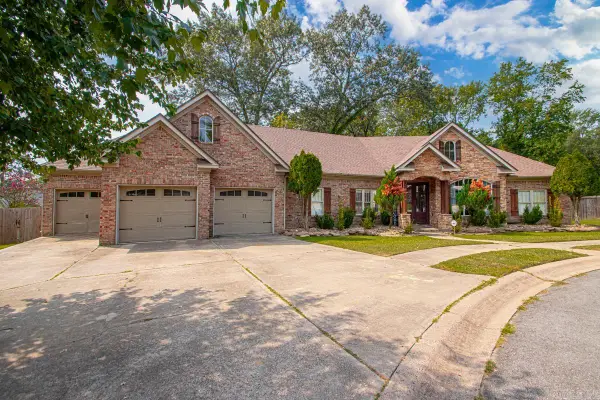 $445,000Active3 beds 3 baths3,005 sq. ft.
$445,000Active3 beds 3 baths3,005 sq. ft.2609 Pinehurst Cove, Benton, AR 72019
MLS# 25038494Listed by: BAXLEY-PENFIELD-MOUDY REALTORS - New
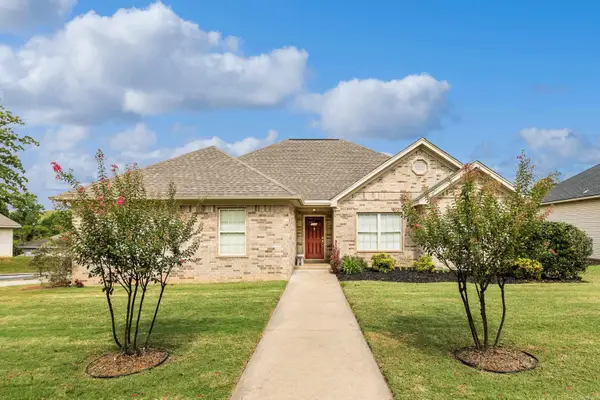 $237,800Active3 beds 2 baths1,634 sq. ft.
$237,800Active3 beds 2 baths1,634 sq. ft.1126 Heights Drive, Benton, AR 72019
MLS# 25038454Listed by: RE/MAX ELITE SALINE COUNTY - New
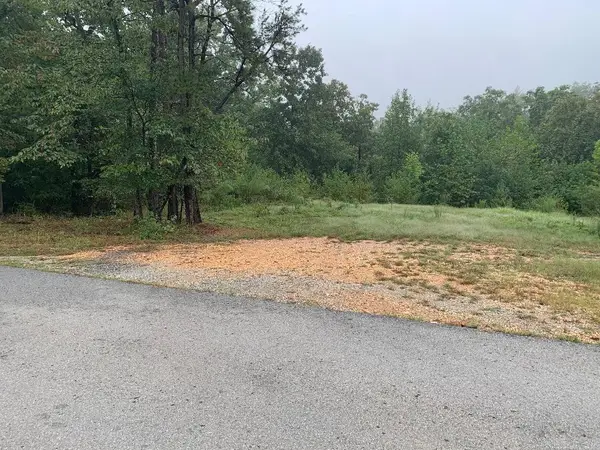 $61,900Active2.47 Acres
$61,900Active2.47 Acres3550 Sam Claar Lane, Benton, AR 72019
MLS# 25038433Listed by: LISTWITHFREEDOM.COM, INC. - New
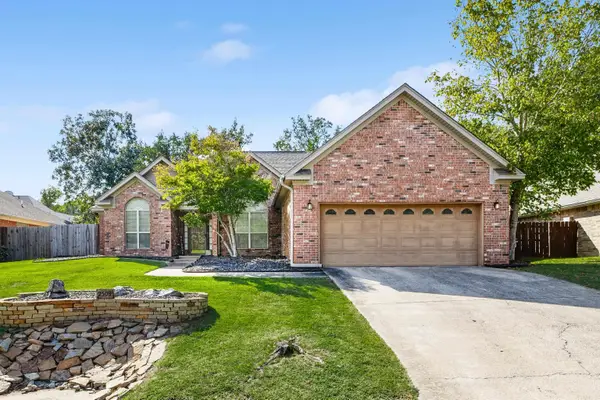 $245,000Active3 beds 2 baths1,778 sq. ft.
$245,000Active3 beds 2 baths1,778 sq. ft.2509 Twin Oaks Court, Benton, AR 72019
MLS# 25038425Listed by: RE/MAX ELITE SALINE COUNTY - New
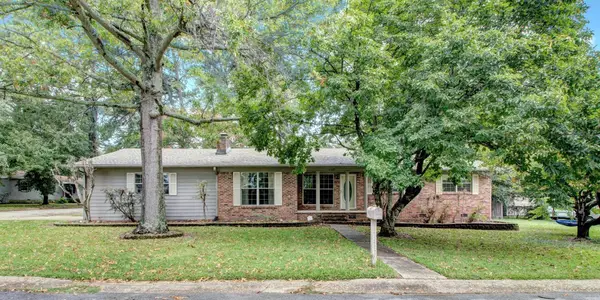 $228,000Active3 beds 2 baths2,340 sq. ft.
$228,000Active3 beds 2 baths2,340 sq. ft.2509 Brookwood Drive, Benton, AR 72015
MLS# 25038284Listed by: KELLER WILLIAMS REALTY - New
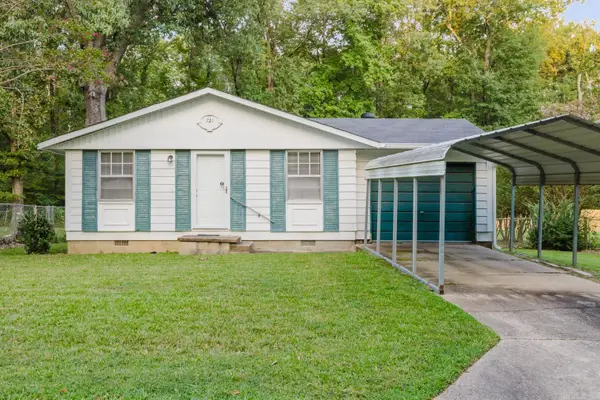 $130,000Active3 beds 1 baths900 sq. ft.
$130,000Active3 beds 1 baths900 sq. ft.721 Edgehill Dr, Benton, AR 72015
MLS# 25038283Listed by: CENTURY 21 PARKER & SCROGGINS REALTY - BENTON
