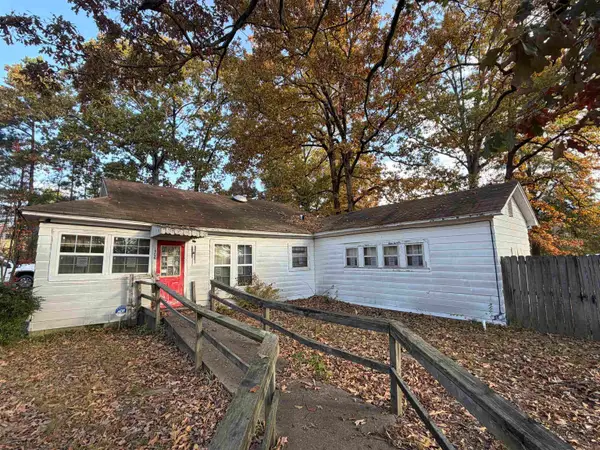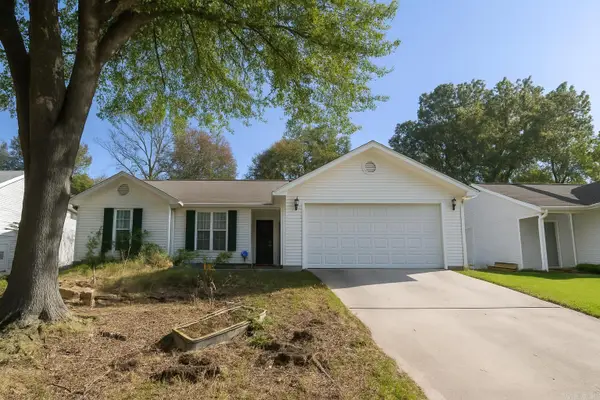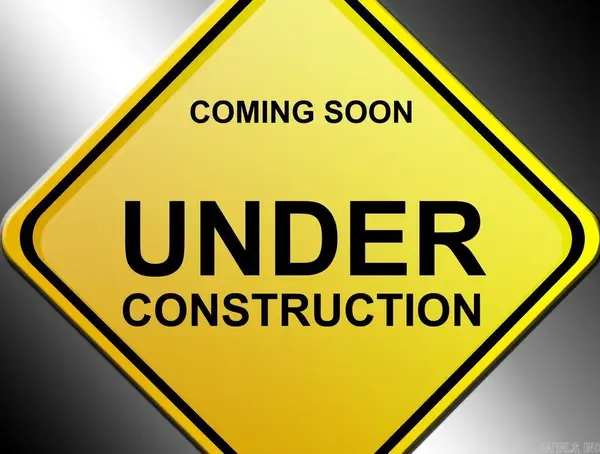4941 Lake Vista Drive, Benton, AR 72019
Local realty services provided by:ERA TEAM Real Estate
4941 Lake Vista Drive,Benton, AR 72019
$609,900
- 5 Beds
- 3 Baths
- 3,220 sq. ft.
- Single family
- Active
Listed by: amy hubbard
Office: halsey real estate - benton
MLS#:25041957
Source:AR_CARMLS
Price summary
- Price:$609,900
- Price per sq. ft.:$189.41
- Monthly HOA dues:$89
About this home
Welcome to this stunning immaculately maintained home offering 5 spacious bedrooms and 3,220 sq ft of thoughtfully designed and flexible living space. The living room boasts vaulted ceilings with wood beams and a cozy gas fireplace. The open kitchen features a large island, stainless steel appliances, hidden walk-in pantry, and a spacious dining area. The primary suite impresses with wood ceilings and cove trim, plus a luxurious bath with a freestanding tub and custom tile shower. A downstairs flex room can serve as a bedroom or office with a full bath nearby. Upstairs offers a loft, three large bedrooms (one with an attached bonus space and could be used for a Bonus room. Extras include a mudroom with great storage, large laundry room with utility sink, tankless water heater, and a covered back porch with a wood-burning fireplace. 3-car garage setup with a separate single bay. Located in a gated neighborhood with access to pool, clubhouse, tennis, pickleball, playground, and a scenic lake. Schedule your private showing today! Agents see remarks for additional lender credit/buydown incentives.
Contact an agent
Home facts
- Year built:2023
- Listing ID #:25041957
- Added:1022 day(s) ago
- Updated:November 15, 2025 at 04:57 PM
Rooms and interior
- Bedrooms:5
- Total bathrooms:3
- Full bathrooms:3
- Living area:3,220 sq. ft.
Heating and cooling
- Cooling:Central Cool-Electric
- Heating:Central Heat-Gas
Structure and exterior
- Roof:Architectural Shingle
- Year built:2023
- Building area:3,220 sq. ft.
- Lot area:0.33 Acres
Utilities
- Water:Water Heater-Gas, Water-Public
- Sewer:Sewer-Public
Finances and disclosures
- Price:$609,900
- Price per sq. ft.:$189.41
- Tax amount:$5,745 (2024)
New listings near 4941 Lake Vista Drive
- New
 $118,000Active3 beds 2 baths1,186 sq. ft.
$118,000Active3 beds 2 baths1,186 sq. ft.323 Pike Road, Benton, AR 72015
MLS# 25045734Listed by: CENTURY 21 PARKER & SCROGGINS REALTY - BRYANT - New
 $75,000Active4 beds 2 baths1,410 sq. ft.
$75,000Active4 beds 2 baths1,410 sq. ft.1506 Hudson Street, Benton, AR 72015
MLS# 25045715Listed by: CENTURY 21 PARKER & SCROGGINS REALTY - BENTON  $347,000Pending3 beds 2 baths1,835 sq. ft.
$347,000Pending3 beds 2 baths1,835 sq. ft.9300 Gunter Loop, Benton, AR 72019
MLS# 25045680Listed by: IREALTY ARKANSAS - BENTON- New
 $280,000Active3 beds 2 baths1,998 sq. ft.
$280,000Active3 beds 2 baths1,998 sq. ft.403 Wanda Lane, Benton, AR 72015
MLS# 25045690Listed by: CHARLOTTE JOHN COMPANY (LITTLE ROCK) - New
 $349,900Active4 beds 2 baths2,170 sq. ft.
$349,900Active4 beds 2 baths2,170 sq. ft.6121 Westminster, Benton, AR 72019
MLS# 25045638Listed by: KELLER WILLIAMS REALTY PREMIER - New
 $254,900Active3 beds 2 baths1,625 sq. ft.
$254,900Active3 beds 2 baths1,625 sq. ft.Address Withheld By Seller, Benton, AR 72015
MLS# 25045640Listed by: TRUMAN BALL REAL ESTATE - Open Sun, 1 to 1pmNew
 $379,000Active4 beds 2 baths2,200 sq. ft.
$379,000Active4 beds 2 baths2,200 sq. ft.122 Harmony Village, Haskell, AR 72015
MLS# 25045647Listed by: CRYE-LEIKE REALTORS BRYANT - New
 $200,000Active3 beds 2 baths1,202 sq. ft.
$200,000Active3 beds 2 baths1,202 sq. ft.2814 Gage Drive, Benton, AR 72019
MLS# 25045603Listed by: MARIS REALTY, INC. - New
 $399,900Active3 beds 2 baths3,016 sq. ft.
$399,900Active3 beds 2 baths3,016 sq. ft.423 W Narroway Street, Benton, AR 72015
MLS# 25045500Listed by: KELLER WILLIAMS REALTY - New
 $345,000Active3 beds 2 baths1,851 sq. ft.
$345,000Active3 beds 2 baths1,851 sq. ft.9033 Creek View, Bauxite, AR 72011
MLS# 25045383Listed by: ANCHOR & OAK REALTY GROUP
