5701 Red Leaf Drive, Benton, AR 72019
Local realty services provided by:ERA Doty Real Estate
5701 Red Leaf Drive,Benton, AR 72019
$368,900
- 4 Beds
- 2 Baths
- 2,030 sq. ft.
- Single family
- Active
Listed by:courtney stott
Office:century 21 parker & scroggins realty - bryant
MLS#:25033150
Source:AR_CARMLS
Price summary
- Price:$368,900
- Price per sq. ft.:$181.72
- Monthly HOA dues:$6.67
About this home
Welcome to your dream home in one of Benton’s premier subdivisions, The Maples! This stunning brand new construction boasts a spacious split floor plan designed for modern living. Step into the heart of the home where custom-built, soft-close floor-to-ceiling cabinets adorn the kitchen, complemented by a freestanding stove & a convenient pantry for all your culinary needs. Cozy up by the floor to ceiling rock gas fireplace in the open living area, perfect for entertaining or relaxing evenings at home. Retreat to the private primary suite featuring a luxurious primary bath complete with double vanities, and a large walk-in tile shower, offering a spa-like oasis right at home. The split floor plan ensures privacy with spacious spare bedrooms, providing ample space for family or guests. Step outside onto the covered porch & immerse yourself in the tranquility of the backyard, where you’ll love spending time in this space. Whether it’s morning coffee or evening gatherings, this home offers the perfect setting. Don’t miss out on the opportunity to make this beautiful home yours!
Contact an agent
Home facts
- Year built:2025
- Listing ID #:25033150
- Added:40 day(s) ago
- Updated:September 29, 2025 at 01:51 PM
Rooms and interior
- Bedrooms:4
- Total bathrooms:2
- Full bathrooms:2
- Living area:2,030 sq. ft.
Heating and cooling
- Cooling:Central Cool-Electric
- Heating:Central Heat-Gas
Structure and exterior
- Roof:Architectural Shingle
- Year built:2025
- Building area:2,030 sq. ft.
- Lot area:0.27 Acres
Utilities
- Water:Water Heater-Gas, Water-Public
- Sewer:Sewer-Public
Finances and disclosures
- Price:$368,900
- Price per sq. ft.:$181.72
- Tax amount:$391 (2024)
New listings near 5701 Red Leaf Drive
- New
 $524,990Active4 beds 3 baths2,720 sq. ft.
$524,990Active4 beds 3 baths2,720 sq. ft.5016 Castaway Bay Drive, Benton, AR 72022
MLS# 25038855Listed by: MICHELE PHILLIPS & CO. REALTORS - Open Sun, 2 to 4pmNew
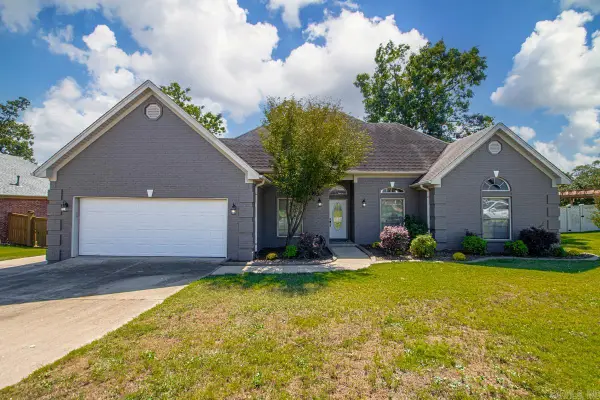 $300,000Active5 beds 2 baths2,194 sq. ft.
$300,000Active5 beds 2 baths2,194 sq. ft.Address Withheld By Seller, Benton, AR 72019
MLS# 25038840Listed by: MCGRAW REALTORS - BENTON - New
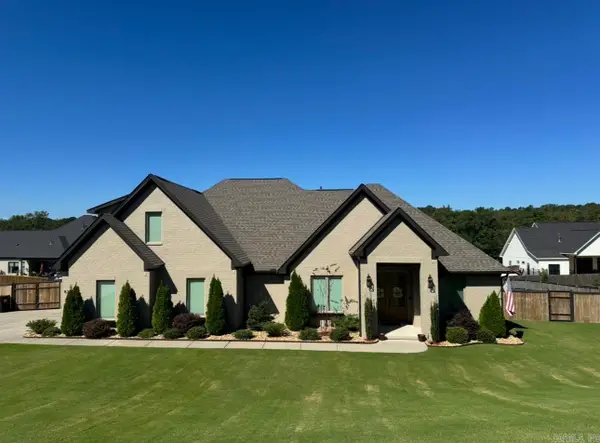 $539,900Active4 beds 3 baths2,800 sq. ft.
$539,900Active4 beds 3 baths2,800 sq. ft.838 Belle Grove Loop, Benton, AR 72019
MLS# 25038696Listed by: HALSEY REAL ESTATE - BENTON - New
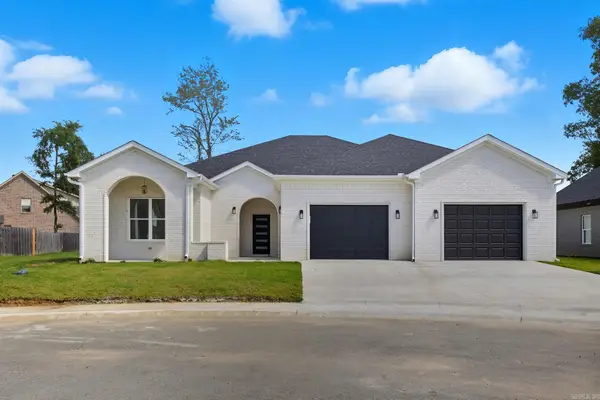 $469,000Active4 beds 3 baths2,565 sq. ft.
$469,000Active4 beds 3 baths2,565 sq. ft.7452 Northwood Dr, Benton, AR 72019
MLS# 25038644Listed by: CENTURY 21 PARKER & SCROGGINS REALTY - BRYANT - New
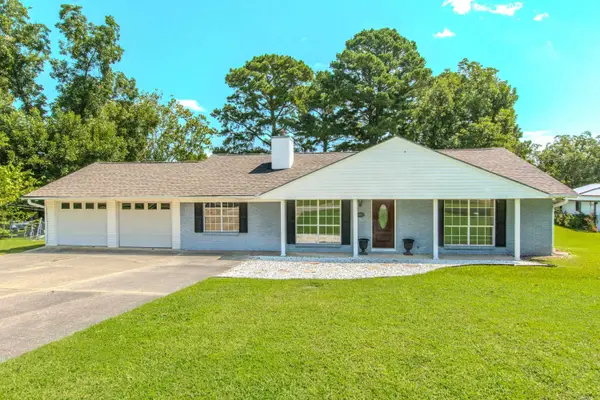 $264,900Active3 beds 2 baths1,897 sq. ft.
$264,900Active3 beds 2 baths1,897 sq. ft.2205 W Lakeview Drive, Benton, AR 72015
MLS# 25038622Listed by: FATHOM REALTY CENTRAL - New
 $170,000Active3 beds 2 baths1,333 sq. ft.
$170,000Active3 beds 2 baths1,333 sq. ft.416 Jackman Street, Benton, AR 72015
MLS# 25038603Listed by: CENTURY 21 PARKER & SCROGGINS REALTY - BENTON - New
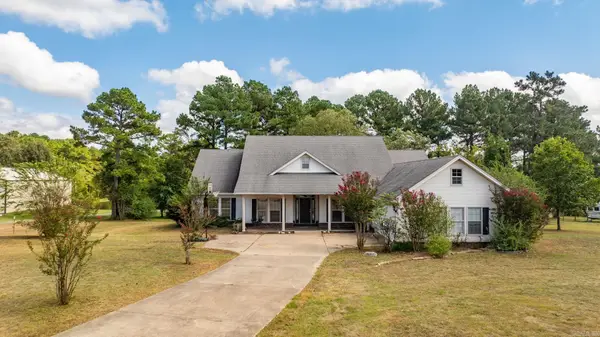 $419,000Active4 beds 3 baths2,745 sq. ft.
$419,000Active4 beds 3 baths2,745 sq. ft.11224 Thompson Dairy Road, Benton, AR 72019
MLS# 25038571Listed by: JANET JONES COMPANY - New
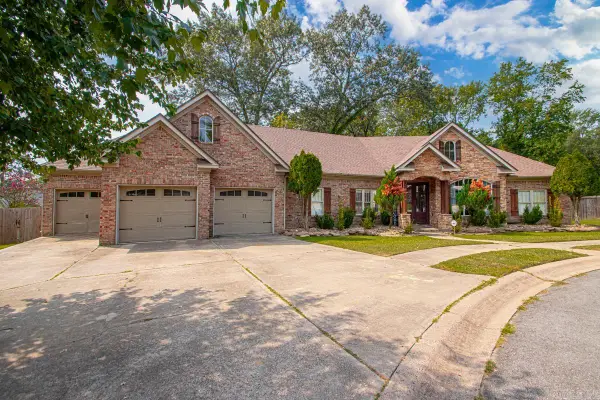 $445,000Active3 beds 3 baths3,005 sq. ft.
$445,000Active3 beds 3 baths3,005 sq. ft.2609 Pinehurst Cove, Benton, AR 72019
MLS# 25038494Listed by: BAXLEY-PENFIELD-MOUDY REALTORS - New
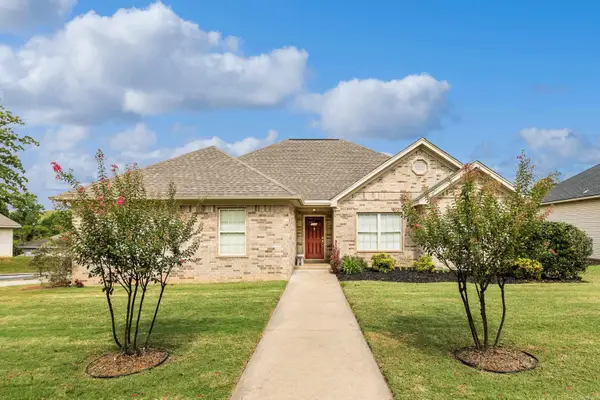 $237,800Active3 beds 2 baths1,634 sq. ft.
$237,800Active3 beds 2 baths1,634 sq. ft.1126 Heights Drive, Benton, AR 72019
MLS# 25038454Listed by: RE/MAX ELITE SALINE COUNTY - New
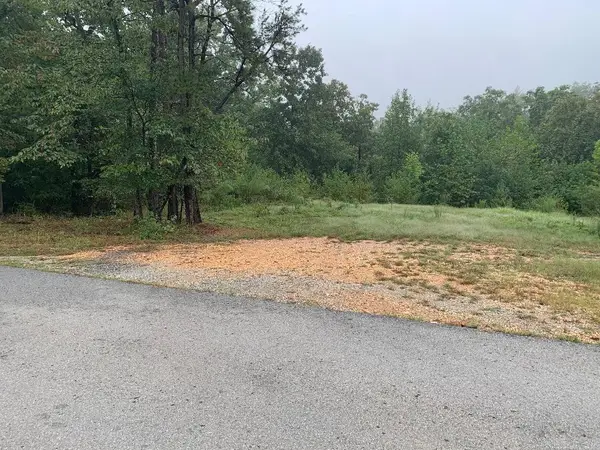 $61,900Active2.47 Acres
$61,900Active2.47 Acres3550 Sam Claar Lane, Benton, AR 72019
MLS# 25038433Listed by: LISTWITHFREEDOM.COM, INC.
