5812 & 5806 Hwy 5, Benton, AR 72019
Local realty services provided by:ERA Doty Real Estate
5812 & 5806 Hwy 5,Benton, AR 72019
$1,395,000
- 7 Beds
- 8 Baths
- 9,438 sq. ft.
- Single family
- Active
Listed by:mark chilton
Office:baxley-penfield-moudy realtors
MLS#:25012749
Source:AR_CARMLS
Price summary
- Price:$1,395,000
- Price per sq. ft.:$147.81
About this home
Stunning homes in a majestic setting! Two homes- over 9,000 square ft combined! 5.69 acres! 5812 HWY 5 has 4 bedrooms, 4 1/2 baths, 5,160 sq.ft & 5806 HWY 5 has 4-bedrooms, 3 baths, 4,278 sq.ft.. The grounds are iron fenced in front with a stone gate leading up to the Vista view homes! 5812 (larger home) features a classic stone entrance with 20' stone accent wall- 3 story spiral staircase- huge gameroom with full bath and kitchen- formal dining- 2 stone fireplaces- 2 large wrap-a-round balconies- new east & west decks- laminate and tile throughout! Family room, hearth room, breakfast room, sun room, laundry, unique pantries & office in both homes! Both homes have enormous windows for light throughout! 5806 also has 2 stone fireplacess, a grand staircase and a second back staircase, hickory hardwood flooring, large outdoor deck, oversized 3 car garage! Stone paving and massive rock waterfall highlight the swimming pool situated between the homes. Shared entrance splits into 2 driveways. Homes can be purchased separately! Pool negotiable with either home! Own these Landmark Benton Homes on Hwy 5! See agent remarks 5806 delayed occupancy
Contact an agent
Home facts
- Year built:1997
- Listing ID #:25012749
- Added:176 day(s) ago
- Updated:September 26, 2025 at 02:34 PM
Rooms and interior
- Bedrooms:7
- Total bathrooms:8
- Full bathrooms:6
- Half bathrooms:2
- Living area:9,438 sq. ft.
Heating and cooling
- Cooling:Central Cool-Electric, Zoned Units
- Heating:Central Heat-Electric, Zoned Units
Structure and exterior
- Roof:Architectural Shingle
- Year built:1997
- Building area:9,438 sq. ft.
- Lot area:5.69 Acres
Utilities
- Water:Water Heater-Electric, Water-Public
- Sewer:Septic
Finances and disclosures
- Price:$1,395,000
- Price per sq. ft.:$147.81
- Tax amount:$11,266 (2024)
New listings near 5812 & 5806 Hwy 5
- New
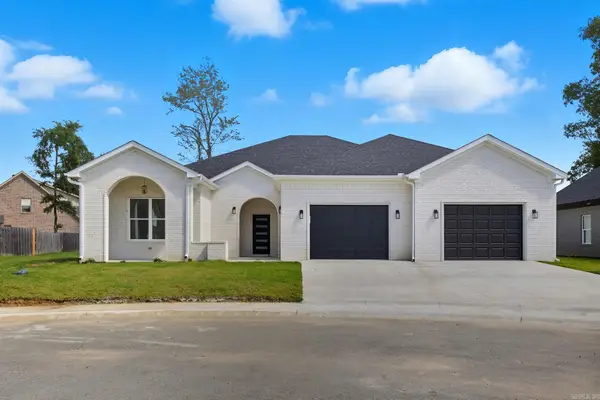 $469,000Active4 beds 3 baths2,565 sq. ft.
$469,000Active4 beds 3 baths2,565 sq. ft.7452 Northwood Dr, Benton, AR 72019
MLS# 25038644Listed by: CENTURY 21 PARKER & SCROGGINS REALTY - BRYANT - New
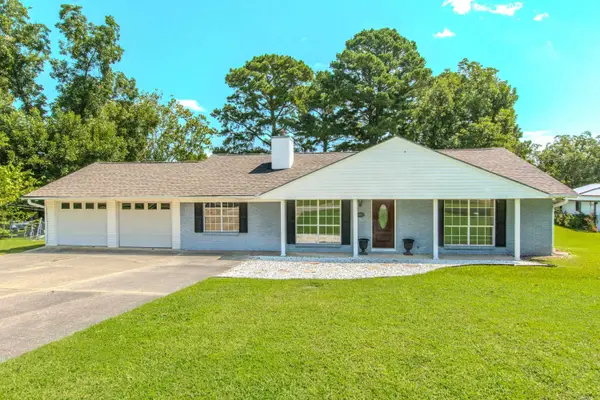 $264,900Active3 beds 2 baths1,897 sq. ft.
$264,900Active3 beds 2 baths1,897 sq. ft.2205 W Lakeview Drive, Benton, AR 72015
MLS# 25038622Listed by: FATHOM REALTY CENTRAL - New
 $170,000Active3 beds 2 baths1,333 sq. ft.
$170,000Active3 beds 2 baths1,333 sq. ft.416 Jackman Street, Benton, AR 72015
MLS# 25038603Listed by: CENTURY 21 PARKER & SCROGGINS REALTY - BENTON - New
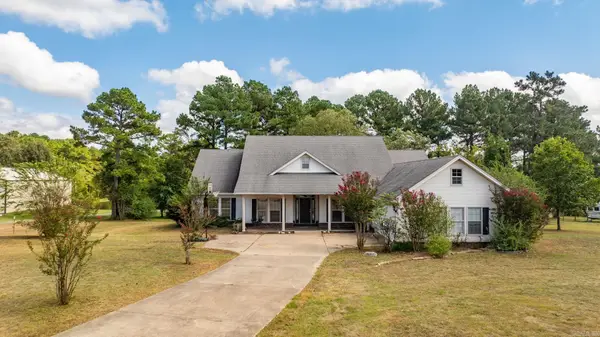 $419,000Active4 beds 3 baths2,745 sq. ft.
$419,000Active4 beds 3 baths2,745 sq. ft.11224 Thompson Dairy Road, Benton, AR 72019
MLS# 25038571Listed by: JANET JONES COMPANY - New
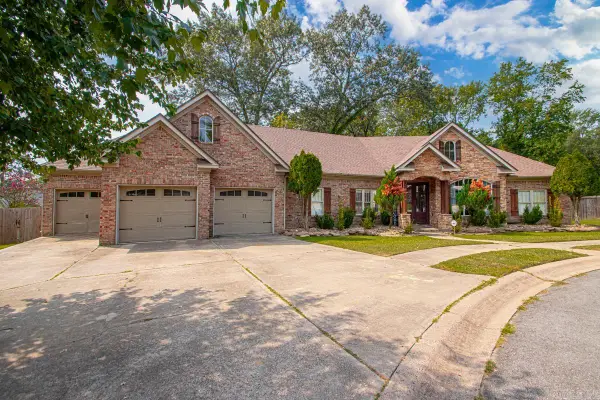 $445,000Active3 beds 3 baths3,005 sq. ft.
$445,000Active3 beds 3 baths3,005 sq. ft.2609 Pinehurst Cove, Benton, AR 72019
MLS# 25038494Listed by: BAXLEY-PENFIELD-MOUDY REALTORS - New
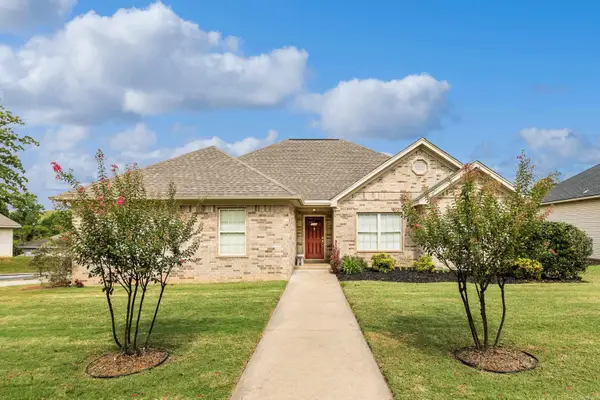 $237,800Active3 beds 2 baths1,634 sq. ft.
$237,800Active3 beds 2 baths1,634 sq. ft.1126 Heights Drive, Benton, AR 72019
MLS# 25038454Listed by: RE/MAX ELITE SALINE COUNTY - New
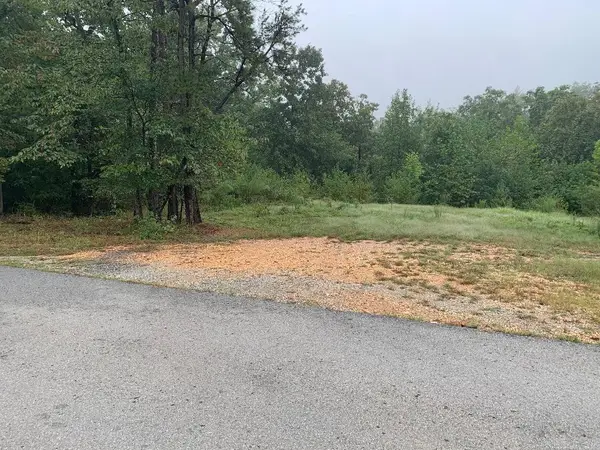 $61,900Active2.47 Acres
$61,900Active2.47 Acres3550 Sam Claar Lane, Benton, AR 72019
MLS# 25038433Listed by: LISTWITHFREEDOM.COM, INC. - New
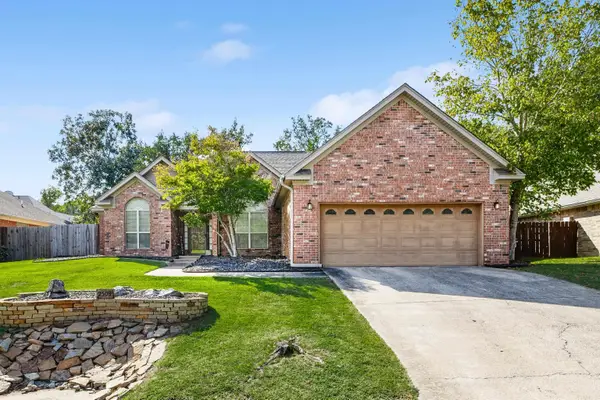 $245,000Active3 beds 2 baths1,778 sq. ft.
$245,000Active3 beds 2 baths1,778 sq. ft.2509 Twin Oaks Court, Benton, AR 72019
MLS# 25038425Listed by: RE/MAX ELITE SALINE COUNTY - New
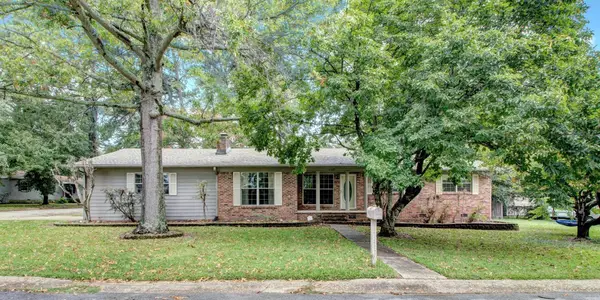 $228,000Active3 beds 2 baths2,340 sq. ft.
$228,000Active3 beds 2 baths2,340 sq. ft.2509 Brookwood Drive, Benton, AR 72015
MLS# 25038284Listed by: KELLER WILLIAMS REALTY - New
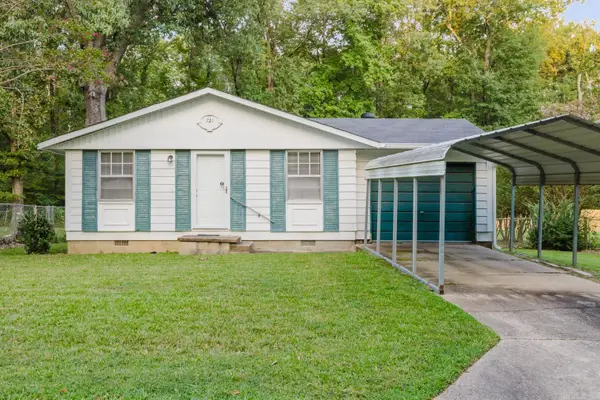 $130,000Active3 beds 1 baths900 sq. ft.
$130,000Active3 beds 1 baths900 sq. ft.721 Edgehill Dr, Benton, AR 72015
MLS# 25038283Listed by: CENTURY 21 PARKER & SCROGGINS REALTY - BENTON
