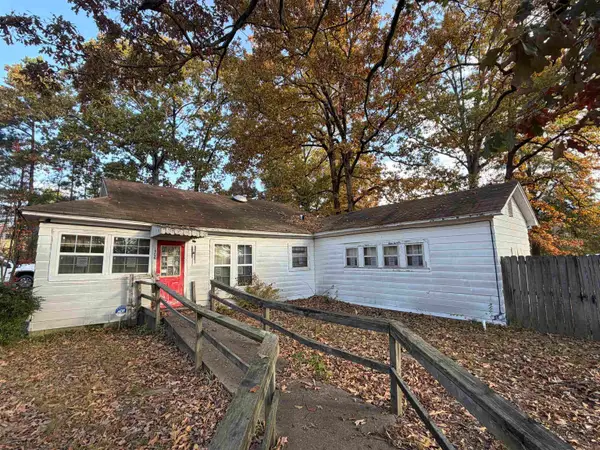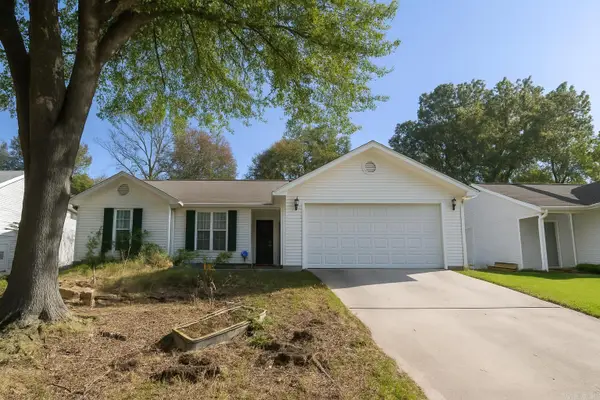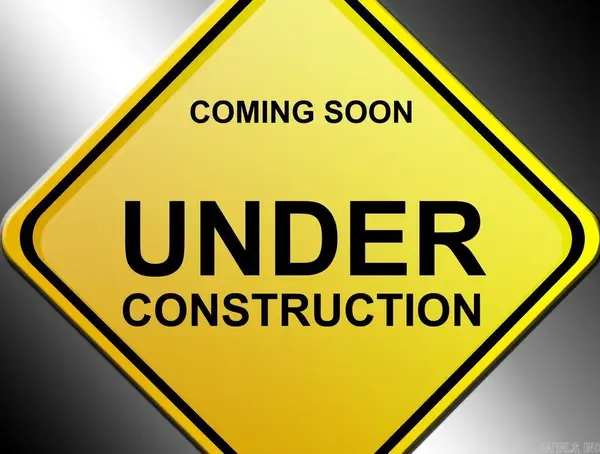5912 Riviera Drive, Benton, AR 72019
Local realty services provided by:ERA TEAM Real Estate
5912 Riviera Drive,Benton, AR 72019
$825,000
- 4 Beds
- 5 Baths
- 5,645 sq. ft.
- Single family
- Active
Listed by: toni knowles
Office: crye-leike realtors bryant
MLS#:25020397
Source:AR_CARMLS
Price summary
- Price:$825,000
- Price per sq. ft.:$146.15
- Monthly HOA dues:$60
About this home
WATER VIEWS IN HURRICANE LAKE! This stunning home features lake views from almost every room that will take your breath away. A private chefs kitchen includes a gas range, double ovens, cherry wood cabinets, and opens to a cozy hearth room with a gas fireplace. The primary suite boasts a private fireplace, a spa-like master bath with a double vanity, and a spacious walk-in closet. Located on the main level, you’ll find an additional primary suite, while the home also boasts formal living and dining rooms. Not one but TWO sunrooms perfect for having that morning cup of coffee in peace and enjoying that incredible view. Bonus rooms include a theater room, game room, craft room, spacious office with a kitchen, and a workshop area beneath the home. Outside, the large deck is perfect for entertaining, overlooking the flat, fenced backyard with a retaining wall, wrought iron fence, and private boat slip. This home is a gem!
Contact an agent
Home facts
- Year built:2006
- Listing ID #:25020397
- Added:365 day(s) ago
- Updated:November 15, 2025 at 04:58 PM
Rooms and interior
- Bedrooms:4
- Total bathrooms:5
- Full bathrooms:3
- Half bathrooms:2
- Living area:5,645 sq. ft.
Heating and cooling
- Cooling:Central Cool-Electric, Mini Split
- Heating:Central Heat-Gas, Mini Split
Structure and exterior
- Roof:Architectural Shingle
- Year built:2006
- Building area:5,645 sq. ft.
- Lot area:0.52 Acres
Utilities
- Water:Water Heater-Electric, Water-Public
- Sewer:Sewer-Public
Finances and disclosures
- Price:$825,000
- Price per sq. ft.:$146.15
- Tax amount:$5,228 (2024)
New listings near 5912 Riviera Drive
- New
 $118,000Active3 beds 2 baths1,186 sq. ft.
$118,000Active3 beds 2 baths1,186 sq. ft.323 Pike Road, Benton, AR 72015
MLS# 25045734Listed by: CENTURY 21 PARKER & SCROGGINS REALTY - BRYANT - New
 $75,000Active4 beds 2 baths1,410 sq. ft.
$75,000Active4 beds 2 baths1,410 sq. ft.1506 Hudson Street, Benton, AR 72015
MLS# 25045715Listed by: CENTURY 21 PARKER & SCROGGINS REALTY - BENTON  $347,000Pending3 beds 2 baths1,835 sq. ft.
$347,000Pending3 beds 2 baths1,835 sq. ft.9300 Gunter Loop, Benton, AR 72019
MLS# 25045680Listed by: IREALTY ARKANSAS - BENTON- New
 $280,000Active3 beds 2 baths1,998 sq. ft.
$280,000Active3 beds 2 baths1,998 sq. ft.403 Wanda Lane, Benton, AR 72015
MLS# 25045690Listed by: CHARLOTTE JOHN COMPANY (LITTLE ROCK) - New
 $349,900Active4 beds 2 baths2,170 sq. ft.
$349,900Active4 beds 2 baths2,170 sq. ft.6121 Westminster, Benton, AR 72019
MLS# 25045638Listed by: KELLER WILLIAMS REALTY PREMIER - New
 $254,900Active3 beds 2 baths1,625 sq. ft.
$254,900Active3 beds 2 baths1,625 sq. ft.Address Withheld By Seller, Benton, AR 72015
MLS# 25045640Listed by: TRUMAN BALL REAL ESTATE - Open Sun, 1 to 1pmNew
 $379,000Active4 beds 2 baths2,200 sq. ft.
$379,000Active4 beds 2 baths2,200 sq. ft.122 Harmony Village, Haskell, AR 72015
MLS# 25045647Listed by: CRYE-LEIKE REALTORS BRYANT - New
 $200,000Active3 beds 2 baths1,202 sq. ft.
$200,000Active3 beds 2 baths1,202 sq. ft.2814 Gage Drive, Benton, AR 72019
MLS# 25045603Listed by: MARIS REALTY, INC. - New
 $399,900Active3 beds 2 baths3,016 sq. ft.
$399,900Active3 beds 2 baths3,016 sq. ft.423 W Narroway Street, Benton, AR 72015
MLS# 25045500Listed by: KELLER WILLIAMS REALTY - New
 $345,000Active3 beds 2 baths1,851 sq. ft.
$345,000Active3 beds 2 baths1,851 sq. ft.9033 Creek View, Bauxite, AR 72011
MLS# 25045383Listed by: ANCHOR & OAK REALTY GROUP
