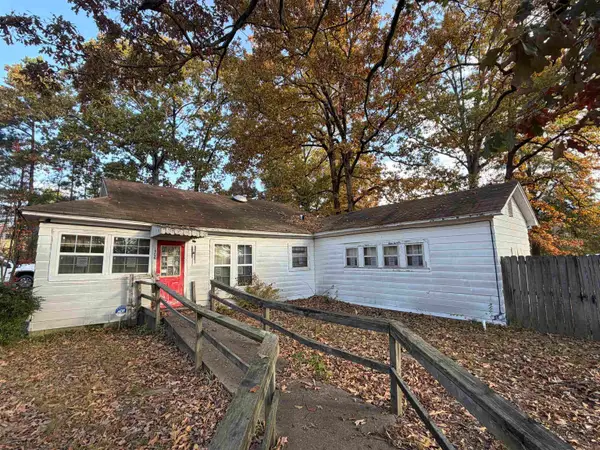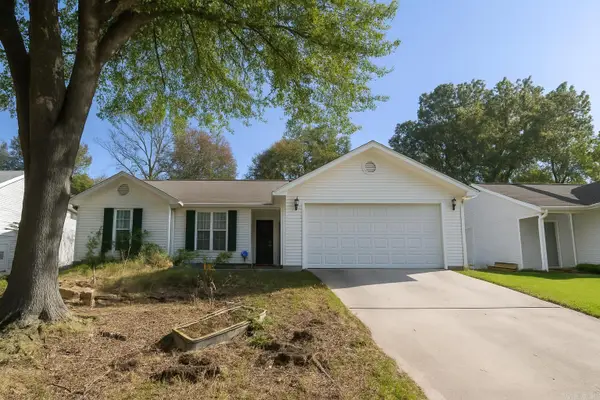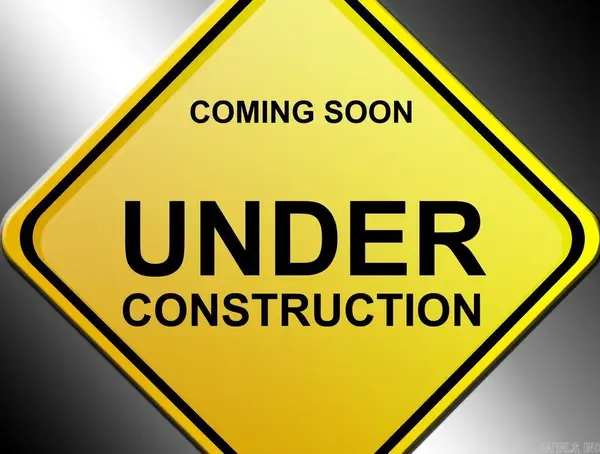6048 Charley Place, Benton, AR 72019
Local realty services provided by:ERA TEAM Real Estate
6048 Charley Place,Benton, AR 72019
$739,500
- 5 Beds
- 3 Baths
- 3,045 sq. ft.
- Single family
- Active
Listed by: allison scroggins
Office: century 21 parker & scroggins realty - benton
MLS#:25035999
Source:AR_CARMLS
Price summary
- Price:$739,500
- Price per sq. ft.:$242.86
About this home
Custom built in 2023 on 1 acre in the desirable Hazel Oak subdivision! Stunning 5 bed, 3 bath home is packed with luxury features & built for entertaining. 18X36 in-ground saltwater pool with color-changing LED lights, deck ledge, & an outdoor kitchen under a large covered patio. Oversized 3 car garage! Open floor plan show-stopper with vaulted 20-ft ceilings, white oak hardwoods, & floating stairs with steel stringers. The dream kitchen includes ZLINE Commercial Appliances, gas range with double ovens, microwave drawer, massive 7.5 x 10-ft island with bar seating, soapstone counters, a huge walk-in pantry, breakfast nook & coffee bar. The main floor features the spacious primary suite with a soaking tub, oversized walk-in shower, double vanities, & a custom walk-in closet with dresser island. A 2nd bedroom with Murphy bed & a full guest bath are on the main level. Upstairs offers 3 additional bedrooms with walk-in closets, a 2nd living area, & full bath with a vanity, makeup area, & walk-in shower. Laundry with laundry chute, folding station, sink & storage. Mudroom with drop zone off the garage with epoxy floors, framed stairs to attic & pool supply room. Only 5 miles to I-30!
Contact an agent
Home facts
- Year built:2023
- Listing ID #:25035999
- Added:160 day(s) ago
- Updated:November 15, 2025 at 04:57 PM
Rooms and interior
- Bedrooms:5
- Total bathrooms:3
- Full bathrooms:3
- Living area:3,045 sq. ft.
Heating and cooling
- Cooling:Central Cool-Electric
- Heating:Central Heat-Gas
Structure and exterior
- Roof:Architectural Shingle
- Year built:2023
- Building area:3,045 sq. ft.
- Lot area:1.01 Acres
Schools
- High school:Bryant
- Middle school:Bethel
- Elementary school:Salem
Utilities
- Water:Water Heater-Gas
Finances and disclosures
- Price:$739,500
- Price per sq. ft.:$242.86
- Tax amount:$3,787
New listings near 6048 Charley Place
- New
 $118,000Active3 beds 2 baths1,186 sq. ft.
$118,000Active3 beds 2 baths1,186 sq. ft.323 Pike Road, Benton, AR 72015
MLS# 25045734Listed by: CENTURY 21 PARKER & SCROGGINS REALTY - BRYANT - New
 $75,000Active4 beds 2 baths1,410 sq. ft.
$75,000Active4 beds 2 baths1,410 sq. ft.1506 Hudson Street, Benton, AR 72015
MLS# 25045715Listed by: CENTURY 21 PARKER & SCROGGINS REALTY - BENTON  $347,000Pending3 beds 2 baths1,835 sq. ft.
$347,000Pending3 beds 2 baths1,835 sq. ft.9300 Gunter Loop, Benton, AR 72019
MLS# 25045680Listed by: IREALTY ARKANSAS - BENTON- New
 $280,000Active3 beds 2 baths1,998 sq. ft.
$280,000Active3 beds 2 baths1,998 sq. ft.403 Wanda Lane, Benton, AR 72015
MLS# 25045690Listed by: CHARLOTTE JOHN COMPANY (LITTLE ROCK) - New
 $349,900Active4 beds 2 baths2,170 sq. ft.
$349,900Active4 beds 2 baths2,170 sq. ft.6121 Westminster, Benton, AR 72019
MLS# 25045638Listed by: KELLER WILLIAMS REALTY PREMIER - New
 $254,900Active3 beds 2 baths1,625 sq. ft.
$254,900Active3 beds 2 baths1,625 sq. ft.Address Withheld By Seller, Benton, AR 72015
MLS# 25045640Listed by: TRUMAN BALL REAL ESTATE - Open Sun, 1 to 1pmNew
 $379,000Active4 beds 2 baths2,200 sq. ft.
$379,000Active4 beds 2 baths2,200 sq. ft.122 Harmony Village, Haskell, AR 72015
MLS# 25045647Listed by: CRYE-LEIKE REALTORS BRYANT - New
 $200,000Active3 beds 2 baths1,202 sq. ft.
$200,000Active3 beds 2 baths1,202 sq. ft.2814 Gage Drive, Benton, AR 72019
MLS# 25045603Listed by: MARIS REALTY, INC. - New
 $399,900Active3 beds 2 baths3,016 sq. ft.
$399,900Active3 beds 2 baths3,016 sq. ft.423 W Narroway Street, Benton, AR 72015
MLS# 25045500Listed by: KELLER WILLIAMS REALTY - New
 $345,000Active3 beds 2 baths1,851 sq. ft.
$345,000Active3 beds 2 baths1,851 sq. ft.9033 Creek View, Bauxite, AR 72011
MLS# 25045383Listed by: ANCHOR & OAK REALTY GROUP
