6560 Westminster, Benton, AR 72019
Local realty services provided by:ERA TEAM Real Estate
6560 Westminster,Benton, AR 72019
$1,399,000
- 5 Beds
- 6 Baths
- 6,000 sq. ft.
- Single family
- Active
Listed by:teresa lambert
Office:blue ink real estate
MLS#:25030788
Source:AR_CARMLS
Price summary
- Price:$1,399,000
- Price per sq. ft.:$233.17
- Monthly HOA dues:$112
About this home
Welcome to 6560 Westminster Avenue; a 2023 custom-built family estate in the highly desired Hurricane Lake Estates community. Perfectly positioned on a .51-acre Lakeview lot, this one-of-a-kind home offers over 6,000 square feet of thoughtfully designed living space, blending luxury, comfort, and modern convenience. Step inside to discover a bright and airy layout featuring 5 spacious bedrooms and 6 full bathrooms, including 4 en-suite retreats. The heart of the home is the chef’s kitchen, outfitted with high-end appliances and complemented by a dreamy butler’s pantry. Relax in your private movie theater, unwind on one of three expansive wrap-around balconies with panoramic lake views, or step down to the walk-out basement for additional space to gather. The home also features a whole-house generator, storm shelter room, oversized 3-car garage, laundry chute, and a lawn sprinkler system. With luxury at every turn, this Lakeview property offers everything you could want, and more! Schedule your private tour today and experience the best of Hurricane Lake Estates living.
Contact an agent
Home facts
- Year built:2023
- Listing ID #:25030788
- Added:56 day(s) ago
- Updated:September 29, 2025 at 01:51 PM
Rooms and interior
- Bedrooms:5
- Total bathrooms:6
- Full bathrooms:6
- Living area:6,000 sq. ft.
Heating and cooling
- Cooling:Central Cool-Electric
- Heating:Central Heat-Gas
Structure and exterior
- Roof:Architectural Shingle
- Year built:2023
- Building area:6,000 sq. ft.
- Lot area:0.51 Acres
Utilities
- Water:Water-Public
- Sewer:Sewer-Public
Finances and disclosures
- Price:$1,399,000
- Price per sq. ft.:$233.17
- Tax amount:$7,713
New listings near 6560 Westminster
- New
 $524,990Active4 beds 3 baths2,720 sq. ft.
$524,990Active4 beds 3 baths2,720 sq. ft.5016 Castaway Bay Drive, Benton, AR 72022
MLS# 25038855Listed by: MICHELE PHILLIPS & CO. REALTORS - Open Sun, 2 to 4pmNew
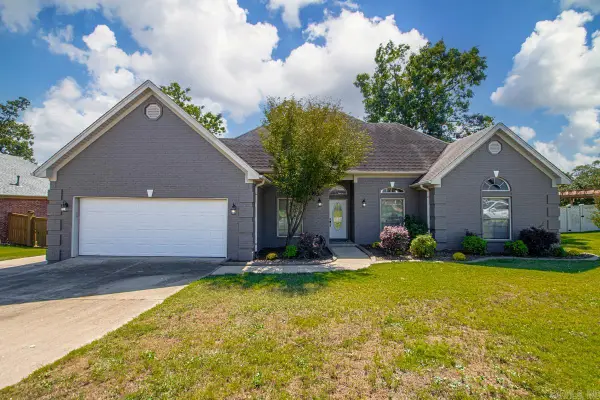 $300,000Active5 beds 2 baths2,194 sq. ft.
$300,000Active5 beds 2 baths2,194 sq. ft.Address Withheld By Seller, Benton, AR 72019
MLS# 25038840Listed by: MCGRAW REALTORS - BENTON - New
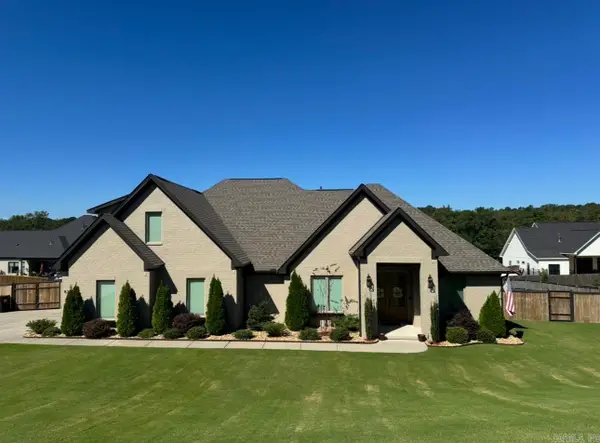 $539,900Active4 beds 3 baths2,800 sq. ft.
$539,900Active4 beds 3 baths2,800 sq. ft.838 Belle Grove Loop, Benton, AR 72019
MLS# 25038696Listed by: HALSEY REAL ESTATE - BENTON - New
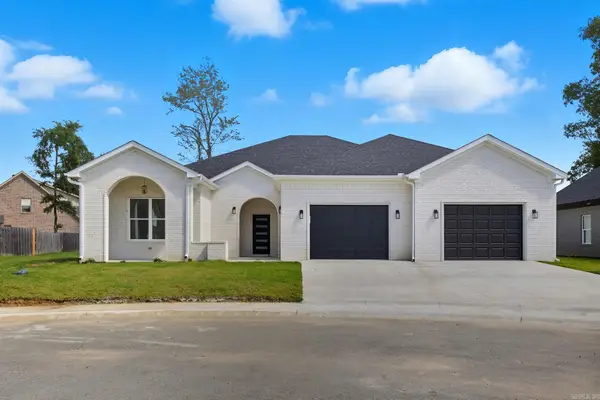 $469,000Active4 beds 3 baths2,565 sq. ft.
$469,000Active4 beds 3 baths2,565 sq. ft.7452 Northwood Dr, Benton, AR 72019
MLS# 25038644Listed by: CENTURY 21 PARKER & SCROGGINS REALTY - BRYANT - New
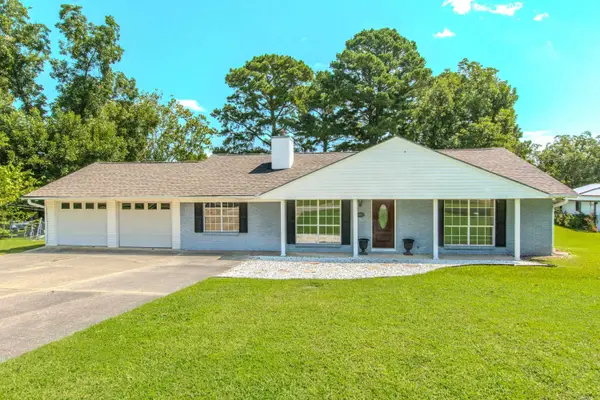 $264,900Active3 beds 2 baths1,897 sq. ft.
$264,900Active3 beds 2 baths1,897 sq. ft.2205 W Lakeview Drive, Benton, AR 72015
MLS# 25038622Listed by: FATHOM REALTY CENTRAL - New
 $170,000Active3 beds 2 baths1,333 sq. ft.
$170,000Active3 beds 2 baths1,333 sq. ft.416 Jackman Street, Benton, AR 72015
MLS# 25038603Listed by: CENTURY 21 PARKER & SCROGGINS REALTY - BENTON - New
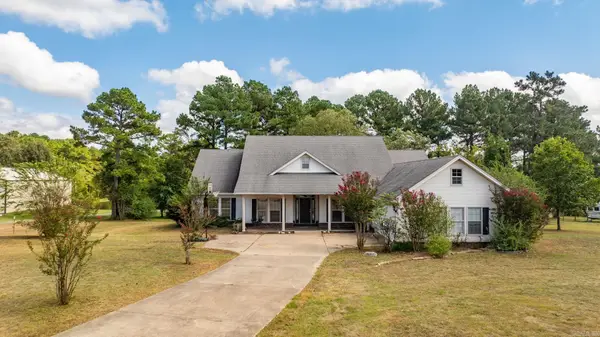 $419,000Active4 beds 3 baths2,745 sq. ft.
$419,000Active4 beds 3 baths2,745 sq. ft.11224 Thompson Dairy Road, Benton, AR 72019
MLS# 25038571Listed by: JANET JONES COMPANY - New
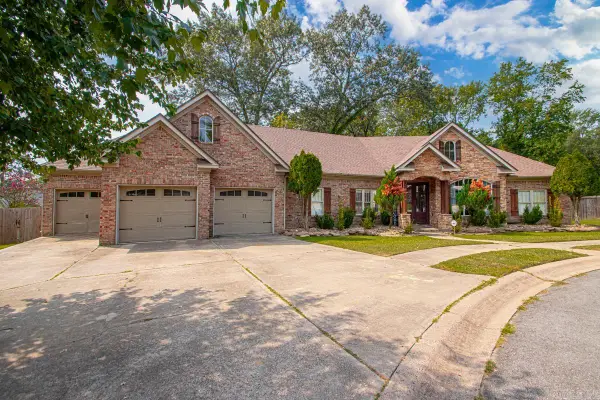 $445,000Active3 beds 3 baths3,005 sq. ft.
$445,000Active3 beds 3 baths3,005 sq. ft.2609 Pinehurst Cove, Benton, AR 72019
MLS# 25038494Listed by: BAXLEY-PENFIELD-MOUDY REALTORS - New
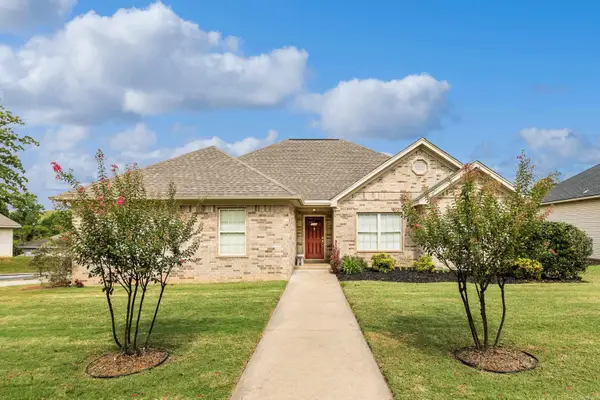 $237,800Active3 beds 2 baths1,634 sq. ft.
$237,800Active3 beds 2 baths1,634 sq. ft.1126 Heights Drive, Benton, AR 72019
MLS# 25038454Listed by: RE/MAX ELITE SALINE COUNTY - New
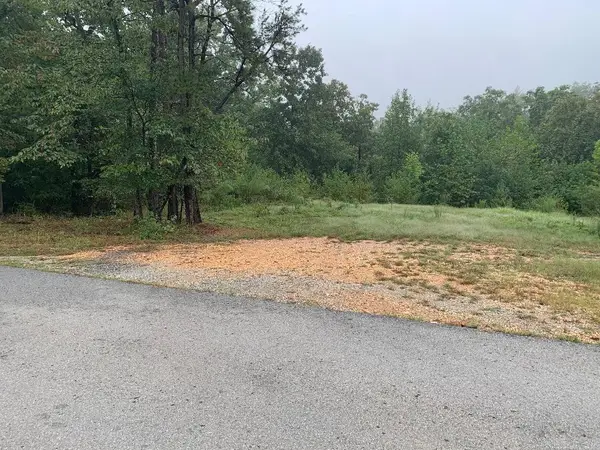 $61,900Active2.47 Acres
$61,900Active2.47 Acres3550 Sam Claar Lane, Benton, AR 72019
MLS# 25038433Listed by: LISTWITHFREEDOM.COM, INC.
