6579 Westminster, Benton, AR 72019
Local realty services provided by:ERA Doty Real Estate
6579 Westminster,Benton, AR 72019
$680,000
- 4 Beds
- 5 Baths
- 3,809 sq. ft.
- Single family
- Active
Listed by:lorie godwin
Office:baxley-penfield-moudy realtors
MLS#:25033158
Source:AR_CARMLS
Price summary
- Price:$680,000
- Price per sq. ft.:$178.52
- Monthly HOA dues:$112
About this home
Stunning, luxury home with pool & outdoor living in gated area of Hurricane Lake! Designed for comfort, elegance, & entertaining, this 4BR,4.5BA home truly has it all. Featuring spacious bedrooms, a dedicated office or dining room, expansive bonus/media room with projector, screen & a built in full size murphy bed, a safe room, oversized 3 car garage, & a whole house Generac generator. Outdoors you have gorgeous landscaping with a full sprinkler system, fully fenced private backyard oasis backing up to green space, a back wrought iron fence for unobstructed view of wildlife, an outdoor pool house with bathroom for convenience, covered living area with woodburning fireplace, & a cozy fire pit for relaxing evenings. This home is thoughtfully designed for both everyday living, hosting, & entertaining. With functional spaces and resort style amenities, it truly is a rare find. Minutes from shopping, dining, and to the interstate, don’t miss this opportunity to make this dream home yours!
Contact an agent
Home facts
- Year built:2013
- Listing ID #:25033158
- Added:37 day(s) ago
- Updated:September 26, 2025 at 02:34 PM
Rooms and interior
- Bedrooms:4
- Total bathrooms:5
- Full bathrooms:4
- Half bathrooms:1
- Living area:3,809 sq. ft.
Heating and cooling
- Cooling:Central Cool-Electric
- Heating:Central Heat-Gas
Structure and exterior
- Roof:Architectural Shingle
- Year built:2013
- Building area:3,809 sq. ft.
Utilities
- Water:Water Heater-Gas, Water-Public
- Sewer:Sewer-Public
Finances and disclosures
- Price:$680,000
- Price per sq. ft.:$178.52
- Tax amount:$5,239
New listings near 6579 Westminster
- New
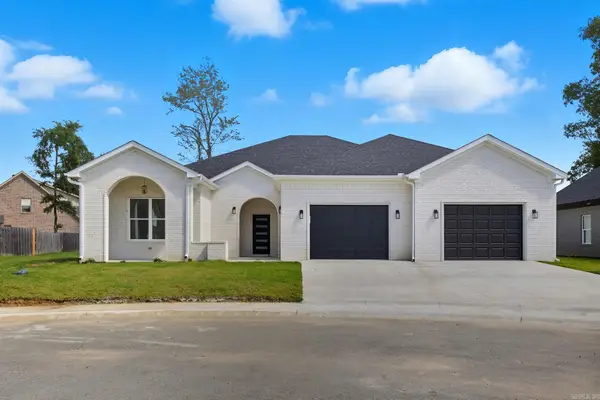 $469,000Active4 beds 3 baths2,565 sq. ft.
$469,000Active4 beds 3 baths2,565 sq. ft.7452 Northwood Dr, Benton, AR 72019
MLS# 25038644Listed by: CENTURY 21 PARKER & SCROGGINS REALTY - BRYANT - New
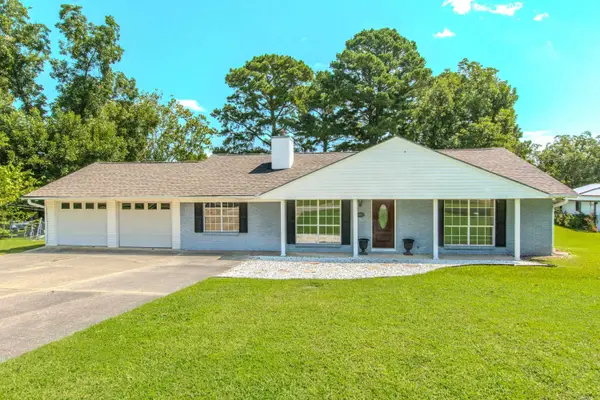 $264,900Active3 beds 2 baths1,897 sq. ft.
$264,900Active3 beds 2 baths1,897 sq. ft.2205 W Lakeview Drive, Benton, AR 72015
MLS# 25038622Listed by: FATHOM REALTY CENTRAL - New
 $170,000Active3 beds 2 baths1,333 sq. ft.
$170,000Active3 beds 2 baths1,333 sq. ft.416 Jackman Street, Benton, AR 72015
MLS# 25038603Listed by: CENTURY 21 PARKER & SCROGGINS REALTY - BENTON - New
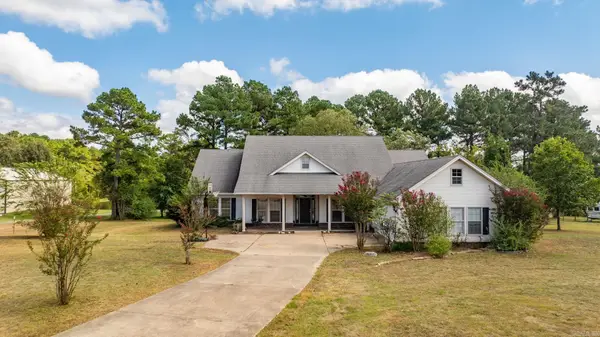 $419,000Active4 beds 3 baths2,745 sq. ft.
$419,000Active4 beds 3 baths2,745 sq. ft.11224 Thompson Dairy Road, Benton, AR 72019
MLS# 25038571Listed by: JANET JONES COMPANY - New
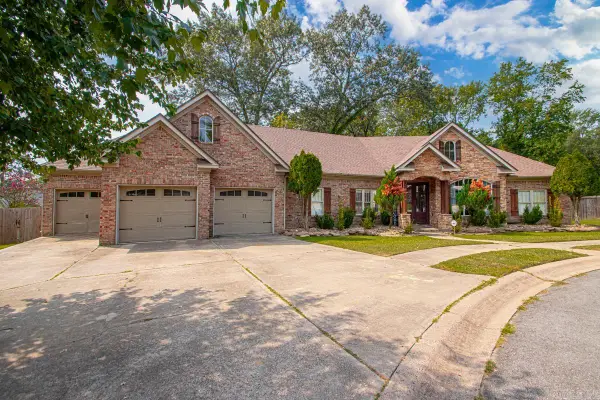 $445,000Active3 beds 3 baths3,005 sq. ft.
$445,000Active3 beds 3 baths3,005 sq. ft.2609 Pinehurst Cove, Benton, AR 72019
MLS# 25038494Listed by: BAXLEY-PENFIELD-MOUDY REALTORS - New
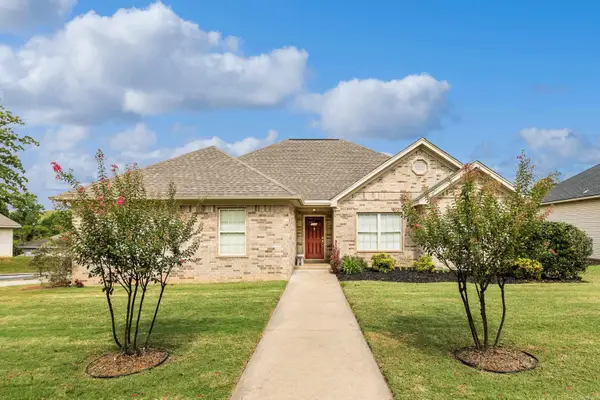 $237,800Active3 beds 2 baths1,634 sq. ft.
$237,800Active3 beds 2 baths1,634 sq. ft.1126 Heights Drive, Benton, AR 72019
MLS# 25038454Listed by: RE/MAX ELITE SALINE COUNTY - New
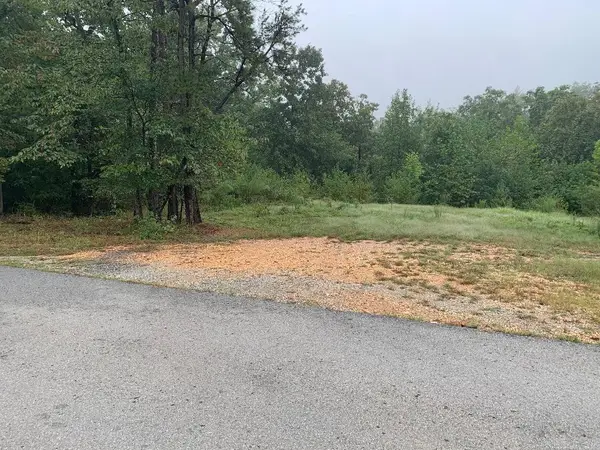 $61,900Active2.47 Acres
$61,900Active2.47 Acres3550 Sam Claar Lane, Benton, AR 72019
MLS# 25038433Listed by: LISTWITHFREEDOM.COM, INC. - New
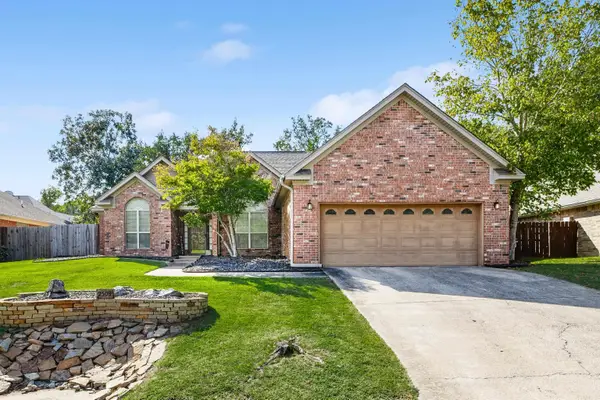 $245,000Active3 beds 2 baths1,778 sq. ft.
$245,000Active3 beds 2 baths1,778 sq. ft.2509 Twin Oaks Court, Benton, AR 72019
MLS# 25038425Listed by: RE/MAX ELITE SALINE COUNTY - New
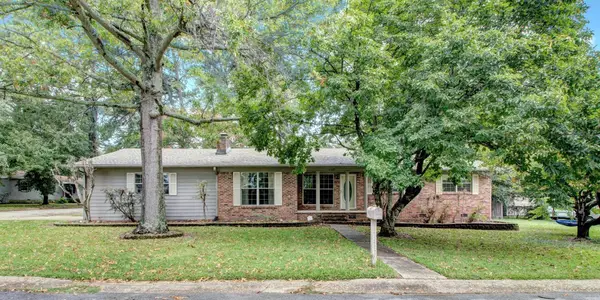 $228,000Active3 beds 2 baths2,340 sq. ft.
$228,000Active3 beds 2 baths2,340 sq. ft.2509 Brookwood Drive, Benton, AR 72015
MLS# 25038284Listed by: KELLER WILLIAMS REALTY - New
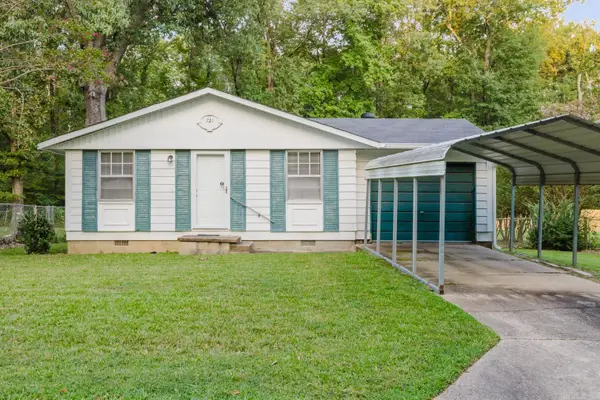 $130,000Active3 beds 1 baths900 sq. ft.
$130,000Active3 beds 1 baths900 sq. ft.721 Edgehill Dr, Benton, AR 72015
MLS# 25038283Listed by: CENTURY 21 PARKER & SCROGGINS REALTY - BENTON
