6737 Hilo Avenue, Benton, AR 72019
Local realty services provided by:ERA Doty Real Estate
6737 Hilo Avenue,Benton, AR 72019
$805,000
- 4 Beds
- 4 Baths
- 3,900 sq. ft.
- Single family
- Active
Listed by:david hall
Office:the goff group real estate company
MLS#:25020381
Source:AR_CARMLS
Price summary
- Price:$805,000
- Price per sq. ft.:$206.41
- Monthly HOA dues:$75
About this home
Stunning modern custom home in gated Westlake Village with breathtaking pond views and direct access to walking paths. This 4BR/3.5BA beauty features vaulted ceilings, hardwood floors, upgraded lighting, and a sleek wall-mounted fireplace with floating shelves. Chef’s kitchen includes a 6-burner gas range, waterfall island, built-in refrigerator, and large walk-in pantry. The spacious primary suite boasts a custom tile walk-in shower, floating vanities, and an oversized closet. Lives like a one-level with only a bonus room upstairs—perfect for a media room, office, or guest space. Enjoy outdoor living on the covered back porch with a stylish contemporary firepit. Includes a functional mudroom and designer finishes throughout. Located in one of the area’s most desirable gated communities, this home offers luxury, privacy, and a low-maintenance lifestyle. Don’t miss your chance to experience this exceptional property—schedule your private tour today!
Contact an agent
Home facts
- Year built:2023
- Listing ID #:25020381
- Added:125 day(s) ago
- Updated:September 26, 2025 at 02:34 PM
Rooms and interior
- Bedrooms:4
- Total bathrooms:4
- Full bathrooms:3
- Half bathrooms:1
- Living area:3,900 sq. ft.
Heating and cooling
- Cooling:Central Cool-Electric
- Heating:Central Heat-Gas
Structure and exterior
- Roof:Architectural Shingle
- Year built:2023
- Building area:3,900 sq. ft.
- Lot area:0.65 Acres
Utilities
- Water:Water Heater-Gas, Water-Public
- Sewer:Sewer-Public
Finances and disclosures
- Price:$805,000
- Price per sq. ft.:$206.41
- Tax amount:$5,870
New listings near 6737 Hilo Avenue
- New
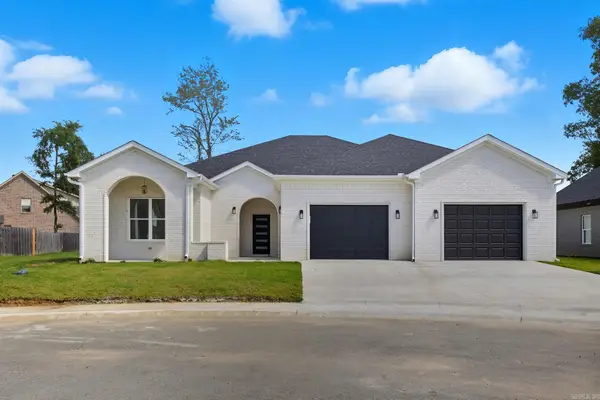 $469,000Active4 beds 3 baths2,565 sq. ft.
$469,000Active4 beds 3 baths2,565 sq. ft.7452 Northwood Dr, Benton, AR 72019
MLS# 25038644Listed by: CENTURY 21 PARKER & SCROGGINS REALTY - BRYANT - New
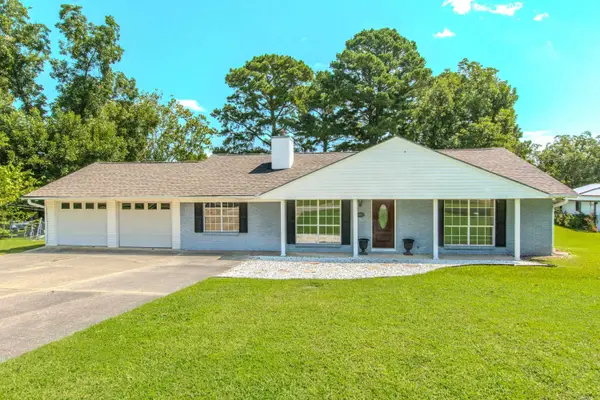 $264,900Active3 beds 2 baths1,897 sq. ft.
$264,900Active3 beds 2 baths1,897 sq. ft.2205 W Lakeview Drive, Benton, AR 72015
MLS# 25038622Listed by: FATHOM REALTY CENTRAL - New
 $170,000Active3 beds 2 baths1,333 sq. ft.
$170,000Active3 beds 2 baths1,333 sq. ft.416 Jackman Street, Benton, AR 72015
MLS# 25038603Listed by: CENTURY 21 PARKER & SCROGGINS REALTY - BENTON - New
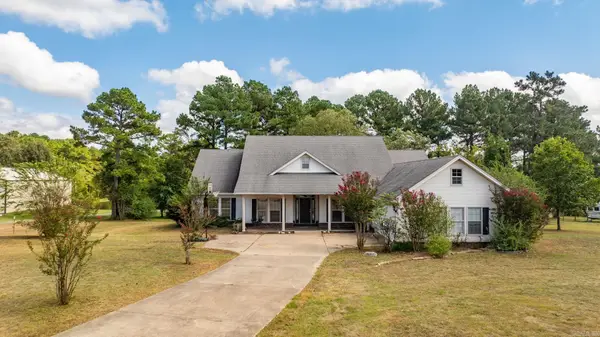 $419,000Active4 beds 3 baths2,745 sq. ft.
$419,000Active4 beds 3 baths2,745 sq. ft.11224 Thompson Dairy Road, Benton, AR 72019
MLS# 25038571Listed by: JANET JONES COMPANY - New
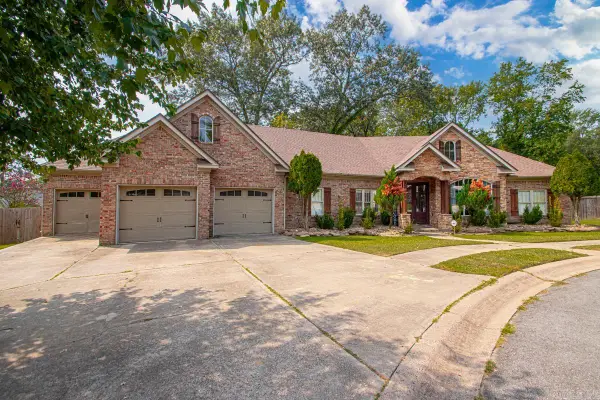 $445,000Active3 beds 3 baths3,005 sq. ft.
$445,000Active3 beds 3 baths3,005 sq. ft.2609 Pinehurst Cove, Benton, AR 72019
MLS# 25038494Listed by: BAXLEY-PENFIELD-MOUDY REALTORS - New
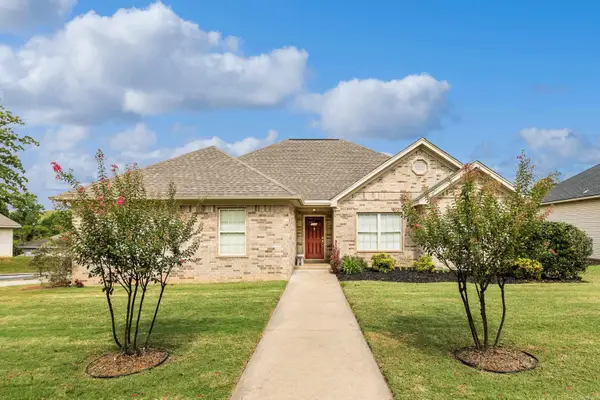 $237,800Active3 beds 2 baths1,634 sq. ft.
$237,800Active3 beds 2 baths1,634 sq. ft.1126 Heights Drive, Benton, AR 72019
MLS# 25038454Listed by: RE/MAX ELITE SALINE COUNTY - New
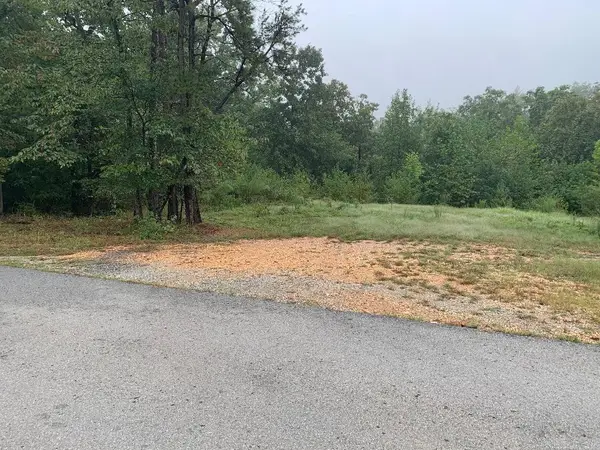 $61,900Active2.47 Acres
$61,900Active2.47 Acres3550 Sam Claar Lane, Benton, AR 72019
MLS# 25038433Listed by: LISTWITHFREEDOM.COM, INC. - New
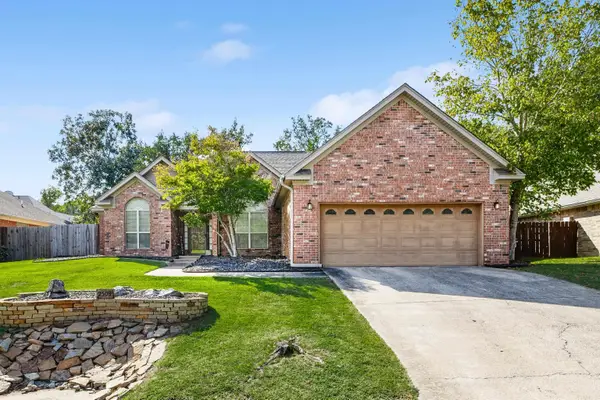 $245,000Active3 beds 2 baths1,778 sq. ft.
$245,000Active3 beds 2 baths1,778 sq. ft.2509 Twin Oaks Court, Benton, AR 72019
MLS# 25038425Listed by: RE/MAX ELITE SALINE COUNTY - New
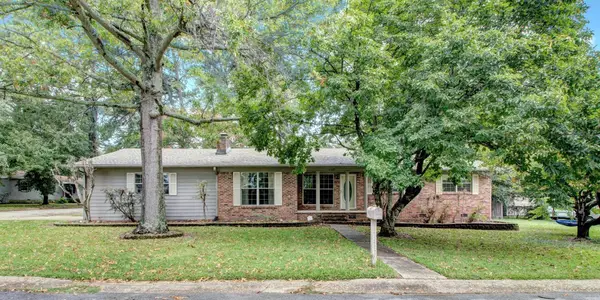 $228,000Active3 beds 2 baths2,340 sq. ft.
$228,000Active3 beds 2 baths2,340 sq. ft.2509 Brookwood Drive, Benton, AR 72015
MLS# 25038284Listed by: KELLER WILLIAMS REALTY - New
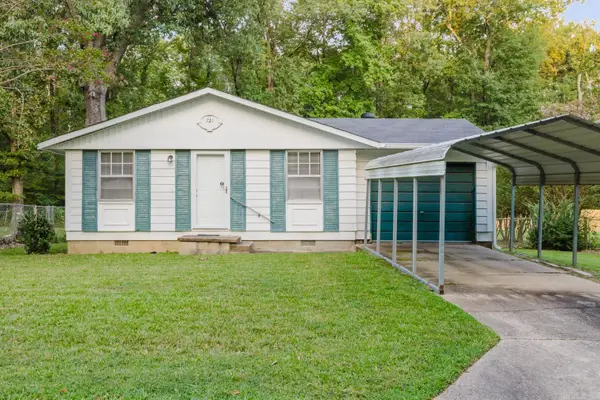 $130,000Active3 beds 1 baths900 sq. ft.
$130,000Active3 beds 1 baths900 sq. ft.721 Edgehill Dr, Benton, AR 72015
MLS# 25038283Listed by: CENTURY 21 PARKER & SCROGGINS REALTY - BENTON
