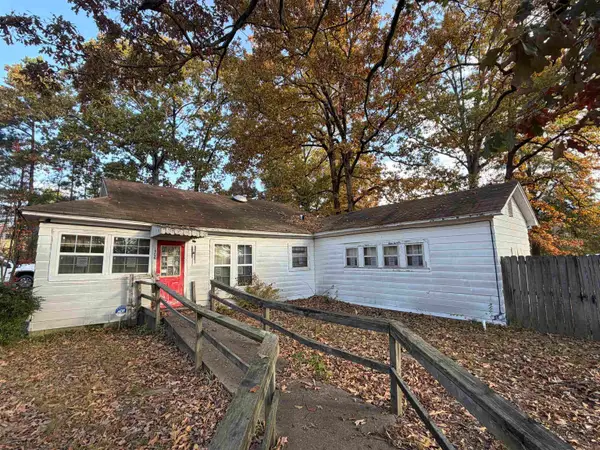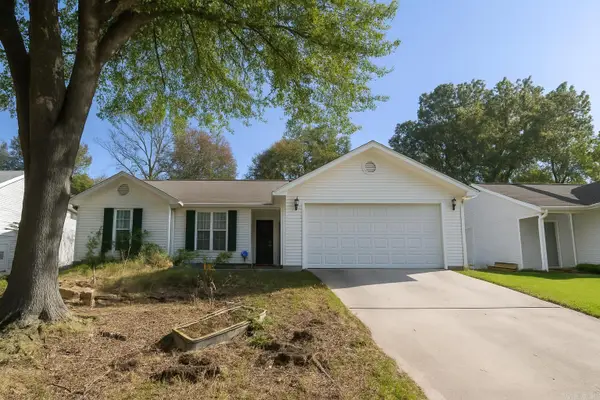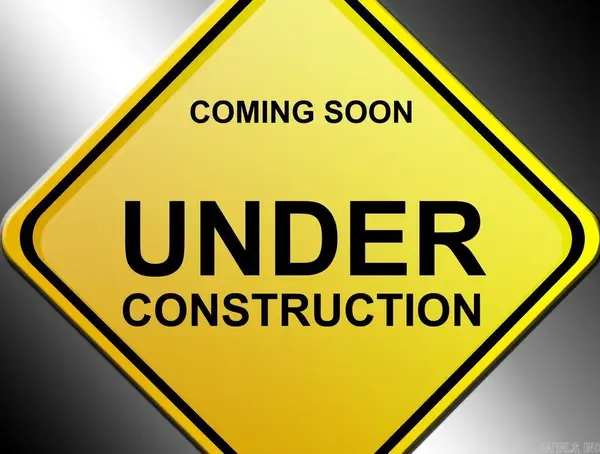6756 Hilo Avenue, Benton, AR 72019
Local realty services provided by:ERA Doty Real Estate
6756 Hilo Avenue,Benton, AR 72019
$533,000
- 3 Beds
- 3 Baths
- 2,858 sq. ft.
- Single family
- Active
Listed by: ryan hill
Office: the virtual realty group
MLS#:25040451
Source:AR_CARMLS
Price summary
- Price:$533,000
- Price per sq. ft.:$186.49
- Monthly HOA dues:$86.25
About this home
Welcome to West Lake Village, where privacy meets luxury living! This beautifully designed one-story home is nestled in one of Benton’s most exclusive gated communities, offering serene lake views and secure living. Step inside to a bright, open floor plan with soaring ceilings and two spacious living areas, ideal for gatherings or quiet nights in. The gourmet kitchen shines with double ovens and an expansive center island—perfect for casual meals or entertaining. Enjoy cozy evenings by the fireplace in the family room or relax on the screened-in back porch overlooking peaceful surroundings. Retreat to the primary suite featuring a fireplace, spa-like bath with soaker tub, separate shower, and a walk-in closet. Laundry room nearby for added convenience. Plus, a 3-car garage provides plenty of space for vehicles and storage and includes a storm shelter. If you're ready for luxury living, this is THE ONE! Schedule your private tour today!
Contact an agent
Home facts
- Year built:2018
- Listing ID #:25040451
- Added:144 day(s) ago
- Updated:November 15, 2025 at 04:58 PM
Rooms and interior
- Bedrooms:3
- Total bathrooms:3
- Full bathrooms:2
- Half bathrooms:1
- Living area:2,858 sq. ft.
Heating and cooling
- Cooling:Central Cool-Electric
- Heating:Central Heat-Gas
Structure and exterior
- Roof:Architectural Shingle
- Year built:2018
- Building area:2,858 sq. ft.
- Lot area:0.65 Acres
Schools
- High school:Bryant
- Middle school:Bethel
- Elementary school:Salem
Utilities
- Water:Water Heater-Electric, Water-Public
- Sewer:Sewer-Public
Finances and disclosures
- Price:$533,000
- Price per sq. ft.:$186.49
- Tax amount:$4,534
New listings near 6756 Hilo Avenue
- New
 $118,000Active3 beds 2 baths1,186 sq. ft.
$118,000Active3 beds 2 baths1,186 sq. ft.323 Pike Road, Benton, AR 72015
MLS# 25045734Listed by: CENTURY 21 PARKER & SCROGGINS REALTY - BRYANT - New
 $75,000Active4 beds 2 baths1,410 sq. ft.
$75,000Active4 beds 2 baths1,410 sq. ft.1506 Hudson Street, Benton, AR 72015
MLS# 25045715Listed by: CENTURY 21 PARKER & SCROGGINS REALTY - BENTON  $347,000Pending3 beds 2 baths1,835 sq. ft.
$347,000Pending3 beds 2 baths1,835 sq. ft.9300 Gunter Loop, Benton, AR 72019
MLS# 25045680Listed by: IREALTY ARKANSAS - BENTON- New
 $280,000Active3 beds 2 baths1,998 sq. ft.
$280,000Active3 beds 2 baths1,998 sq. ft.403 Wanda Lane, Benton, AR 72015
MLS# 25045690Listed by: CHARLOTTE JOHN COMPANY (LITTLE ROCK) - New
 $349,900Active4 beds 2 baths2,170 sq. ft.
$349,900Active4 beds 2 baths2,170 sq. ft.6121 Westminster, Benton, AR 72019
MLS# 25045638Listed by: KELLER WILLIAMS REALTY PREMIER - New
 $254,900Active3 beds 2 baths1,625 sq. ft.
$254,900Active3 beds 2 baths1,625 sq. ft.Address Withheld By Seller, Benton, AR 72015
MLS# 25045640Listed by: TRUMAN BALL REAL ESTATE - Open Sun, 1 to 1pmNew
 $379,000Active4 beds 2 baths2,200 sq. ft.
$379,000Active4 beds 2 baths2,200 sq. ft.122 Harmony Village, Haskell, AR 72015
MLS# 25045647Listed by: CRYE-LEIKE REALTORS BRYANT - New
 $200,000Active3 beds 2 baths1,202 sq. ft.
$200,000Active3 beds 2 baths1,202 sq. ft.2814 Gage Drive, Benton, AR 72019
MLS# 25045603Listed by: MARIS REALTY, INC. - New
 $399,900Active3 beds 2 baths3,016 sq. ft.
$399,900Active3 beds 2 baths3,016 sq. ft.423 W Narroway Street, Benton, AR 72015
MLS# 25045500Listed by: KELLER WILLIAMS REALTY - New
 $345,000Active3 beds 2 baths1,851 sq. ft.
$345,000Active3 beds 2 baths1,851 sq. ft.9033 Creek View, Bauxite, AR 72011
MLS# 25045383Listed by: ANCHOR & OAK REALTY GROUP
