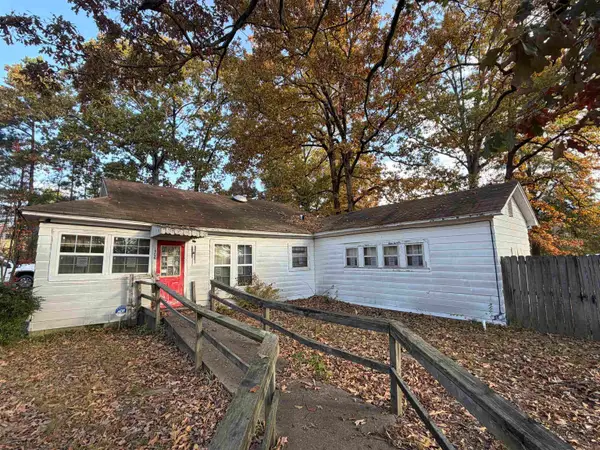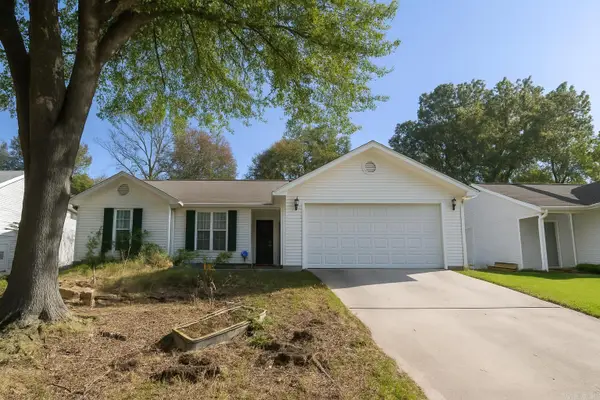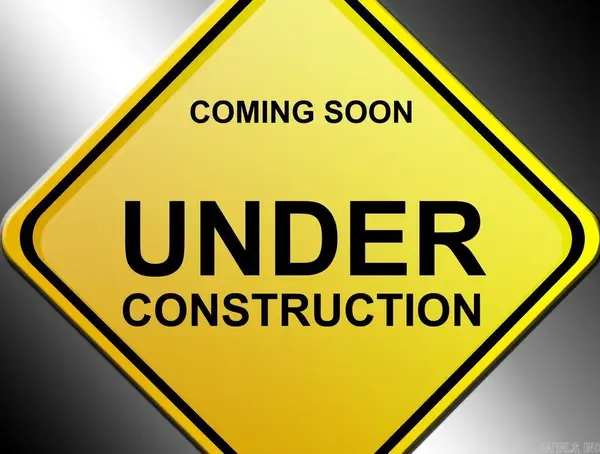6833 Hilo Ave, Benton, AR 72019
Local realty services provided by:ERA Doty Real Estate
6833 Hilo Ave,Benton, AR 72019
$819,900
- 4 Beds
- 5 Baths
- 3,895 sq. ft.
- Single family
- Active
Upcoming open houses
- Sun, Nov 1602:00 pm - 04:00 pm
Listed by: amanda elrod, amanda elrod
Office: keller williams realty premier
MLS#:25038405
Source:AR_CARMLS
Price summary
- Price:$819,900
- Price per sq. ft.:$210.5
- Monthly HOA dues:$75
About this home
Experience luxury living in this modern coastal masterpiece located in an exclusive gated community. Situated on nearly an acre, this showstopper features a 100-year metal roof, grand 20-foot entry with tiled columns, and 2-story living room with marble-style floors, a stunning fireplace, and a glass wine cellar. The custom kitchen is a chef’s dream with Miele appliances, including built-in espresso machine, refrigerator, and ice maker. The expansive primary suite offers a cozy sitting area, spa-like bath with three vanities, and a massive walk-in closet. A guest suite is located on the main level and all bedrooms include en suite baths and walk-in closets. Enjoy a walk-in butler’s pantry with custom cabinetry, FEMA approved safe room, a covered balcony, a large covered back porch, and a fully fenced yard—perfect for a pool. The sleek 3-car garage with glass doors completes this exceptional home, ideally located near both Hot Springs and Little Rock. All furniture is available for purchase. Don't miss out on this special property!
Contact an agent
Home facts
- Year built:2019
- Listing ID #:25038405
- Added:155 day(s) ago
- Updated:November 15, 2025 at 04:57 PM
Rooms and interior
- Bedrooms:4
- Total bathrooms:5
- Full bathrooms:4
- Half bathrooms:1
- Living area:3,895 sq. ft.
Heating and cooling
- Cooling:Central Cool-Electric
- Heating:Central Heat-Gas
Structure and exterior
- Roof:Metal
- Year built:2019
- Building area:3,895 sq. ft.
- Lot area:0.88 Acres
Schools
- High school:Bryant
- Middle school:Bethel
- Elementary school:Salem
Utilities
- Water:Water Heater-Gas, Water-Public
- Sewer:Sewer-Public
Finances and disclosures
- Price:$819,900
- Price per sq. ft.:$210.5
- Tax amount:$5,045 (2024)
New listings near 6833 Hilo Ave
- New
 $118,000Active3 beds 2 baths1,186 sq. ft.
$118,000Active3 beds 2 baths1,186 sq. ft.323 Pike Road, Benton, AR 72015
MLS# 25045734Listed by: CENTURY 21 PARKER & SCROGGINS REALTY - BRYANT - New
 $75,000Active4 beds 2 baths1,410 sq. ft.
$75,000Active4 beds 2 baths1,410 sq. ft.1506 Hudson Street, Benton, AR 72015
MLS# 25045715Listed by: CENTURY 21 PARKER & SCROGGINS REALTY - BENTON  $347,000Pending3 beds 2 baths1,835 sq. ft.
$347,000Pending3 beds 2 baths1,835 sq. ft.9300 Gunter Loop, Benton, AR 72019
MLS# 25045680Listed by: IREALTY ARKANSAS - BENTON- New
 $280,000Active3 beds 2 baths1,998 sq. ft.
$280,000Active3 beds 2 baths1,998 sq. ft.403 Wanda Lane, Benton, AR 72015
MLS# 25045690Listed by: CHARLOTTE JOHN COMPANY (LITTLE ROCK) - New
 $349,900Active4 beds 2 baths2,170 sq. ft.
$349,900Active4 beds 2 baths2,170 sq. ft.6121 Westminster, Benton, AR 72019
MLS# 25045638Listed by: KELLER WILLIAMS REALTY PREMIER - New
 $254,900Active3 beds 2 baths1,625 sq. ft.
$254,900Active3 beds 2 baths1,625 sq. ft.Address Withheld By Seller, Benton, AR 72015
MLS# 25045640Listed by: TRUMAN BALL REAL ESTATE - Open Sun, 1 to 1pmNew
 $379,000Active4 beds 2 baths2,200 sq. ft.
$379,000Active4 beds 2 baths2,200 sq. ft.122 Harmony Village, Haskell, AR 72015
MLS# 25045647Listed by: CRYE-LEIKE REALTORS BRYANT - New
 $200,000Active3 beds 2 baths1,202 sq. ft.
$200,000Active3 beds 2 baths1,202 sq. ft.2814 Gage Drive, Benton, AR 72019
MLS# 25045603Listed by: MARIS REALTY, INC. - New
 $399,900Active3 beds 2 baths3,016 sq. ft.
$399,900Active3 beds 2 baths3,016 sq. ft.423 W Narroway Street, Benton, AR 72015
MLS# 25045500Listed by: KELLER WILLIAMS REALTY - New
 $345,000Active3 beds 2 baths1,851 sq. ft.
$345,000Active3 beds 2 baths1,851 sq. ft.9033 Creek View, Bauxite, AR 72011
MLS# 25045383Listed by: ANCHOR & OAK REALTY GROUP
