7035 Point View Road, Benton, AR 72015
Local realty services provided by:ERA Doty Real Estate
7035 Point View Road,Benton, AR 72015
$310,000
- 3 Beds
- 3 Baths
- 1,860 sq. ft.
- Single family
- Active
Listed by:elise petro
Office:move realty
MLS#:25032539
Source:AR_CARMLS
Price summary
- Price:$310,000
- Price per sq. ft.:$166.67
About this home
Welcome to 7035 Point View Road, a beautiful property offering the perfect blend of comfort, functionality, and room to roam. Situated on 5 serene acres in the Glen Rose School District, this home is ideal for those who want space—both inside and out. Inside, you’ll find 3 bedrooms, plus two flex spaces that could serve as a 4th and 5th bedroom, office, or hobby room—giving you the versatility you need. The floor plan is designed for easy everyday living while providing plenty of space for gathering and entertaining. Step outside and enjoy warm Arkansas days in the above-ground pool, or get creative in the detached shop that has been plumbed for a bathroom and a loft—perfect for storage, projects, or even a studio. The property’s acreage provides endless possibilities for gardening, recreation, or simply soaking in the peace and quiet of the countryside. The entire 5 acres is fenced, with open space near the house, and separate dog run for your 4 legged friends (or feathered!) Home warranty provided Whether you’re looking for room for your family, a place to keep animals, or just a private retreat close to town, this home offers it all. See agent remarks for even more details!
Contact an agent
Home facts
- Year built:1991
- Listing ID #:25032539
- Added:45 day(s) ago
- Updated:September 29, 2025 at 01:51 PM
Rooms and interior
- Bedrooms:3
- Total bathrooms:3
- Full bathrooms:2
- Half bathrooms:1
- Living area:1,860 sq. ft.
Heating and cooling
- Cooling:Central Cool-Electric, Mini Split
- Heating:Central Heat-Unspecified, Heat Pump, Mini Split
Structure and exterior
- Roof:Composition
- Year built:1991
- Building area:1,860 sq. ft.
- Lot area:5 Acres
Schools
- High school:Glen Rose
- Middle school:Glen Rose
- Elementary school:Glen Rose
Utilities
- Water:Water Heater-Gas, Water-Public
- Sewer:Septic
Finances and disclosures
- Price:$310,000
- Price per sq. ft.:$166.67
- Tax amount:$1,011 (2024)
New listings near 7035 Point View Road
- New
 $524,990Active4 beds 3 baths2,720 sq. ft.
$524,990Active4 beds 3 baths2,720 sq. ft.5016 Castaway Bay Drive, Benton, AR 72022
MLS# 25038855Listed by: MICHELE PHILLIPS & CO. REALTORS - Open Sun, 2 to 4pmNew
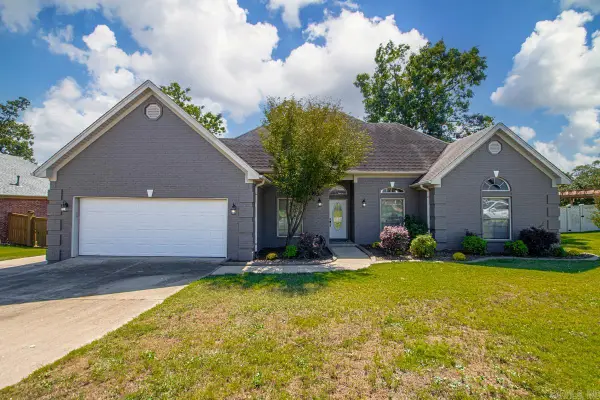 $300,000Active5 beds 2 baths2,194 sq. ft.
$300,000Active5 beds 2 baths2,194 sq. ft.Address Withheld By Seller, Benton, AR 72019
MLS# 25038840Listed by: MCGRAW REALTORS - BENTON - New
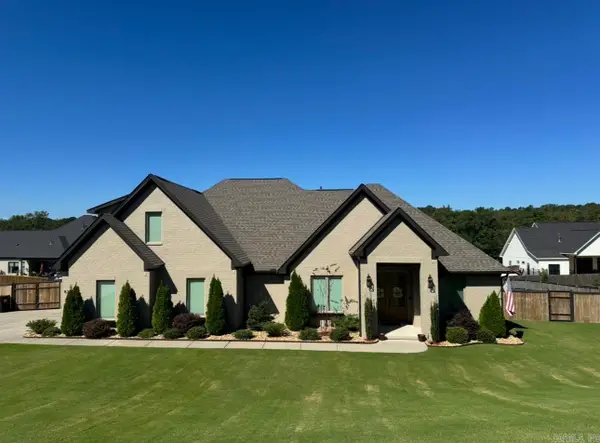 $539,900Active4 beds 3 baths2,800 sq. ft.
$539,900Active4 beds 3 baths2,800 sq. ft.838 Belle Grove Loop, Benton, AR 72019
MLS# 25038696Listed by: HALSEY REAL ESTATE - BENTON - New
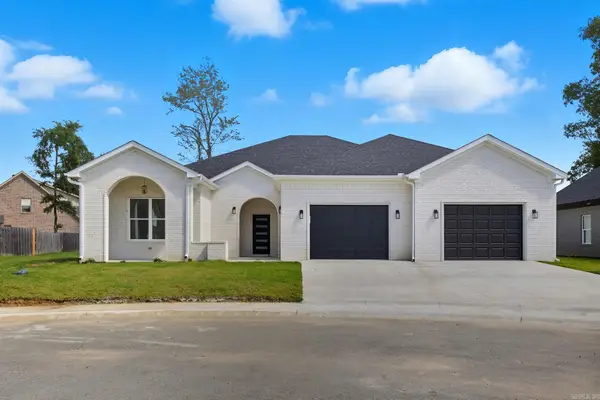 $469,000Active4 beds 3 baths2,565 sq. ft.
$469,000Active4 beds 3 baths2,565 sq. ft.7452 Northwood Dr, Benton, AR 72019
MLS# 25038644Listed by: CENTURY 21 PARKER & SCROGGINS REALTY - BRYANT - New
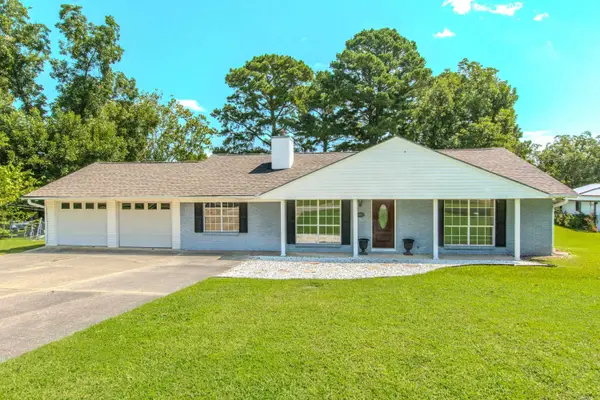 $264,900Active3 beds 2 baths1,897 sq. ft.
$264,900Active3 beds 2 baths1,897 sq. ft.2205 W Lakeview Drive, Benton, AR 72015
MLS# 25038622Listed by: FATHOM REALTY CENTRAL - New
 $170,000Active3 beds 2 baths1,333 sq. ft.
$170,000Active3 beds 2 baths1,333 sq. ft.416 Jackman Street, Benton, AR 72015
MLS# 25038603Listed by: CENTURY 21 PARKER & SCROGGINS REALTY - BENTON - New
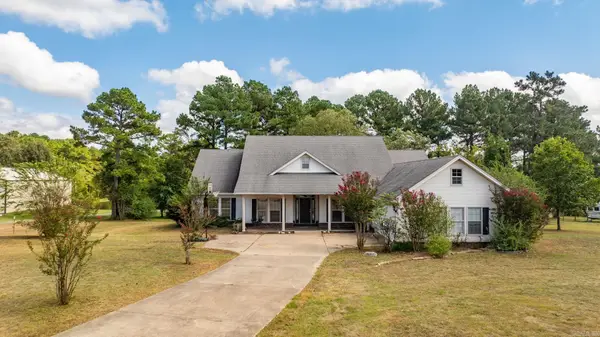 $419,000Active4 beds 3 baths2,745 sq. ft.
$419,000Active4 beds 3 baths2,745 sq. ft.11224 Thompson Dairy Road, Benton, AR 72019
MLS# 25038571Listed by: JANET JONES COMPANY - New
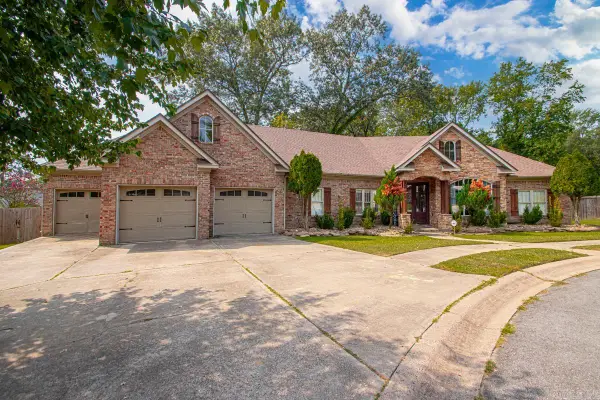 $445,000Active3 beds 3 baths3,005 sq. ft.
$445,000Active3 beds 3 baths3,005 sq. ft.2609 Pinehurst Cove, Benton, AR 72019
MLS# 25038494Listed by: BAXLEY-PENFIELD-MOUDY REALTORS - New
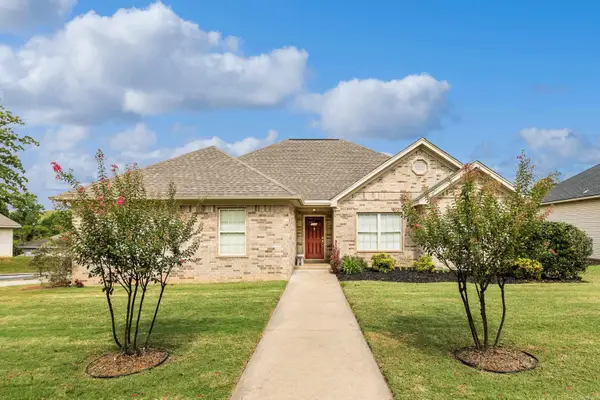 $237,800Active3 beds 2 baths1,634 sq. ft.
$237,800Active3 beds 2 baths1,634 sq. ft.1126 Heights Drive, Benton, AR 72019
MLS# 25038454Listed by: RE/MAX ELITE SALINE COUNTY - New
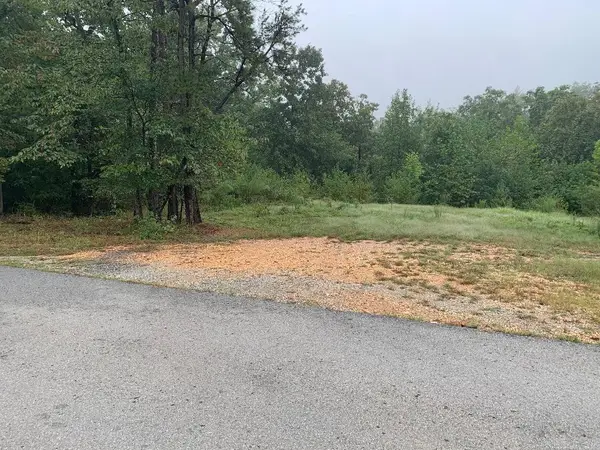 $61,900Active2.47 Acres
$61,900Active2.47 Acres3550 Sam Claar Lane, Benton, AR 72019
MLS# 25038433Listed by: LISTWITHFREEDOM.COM, INC.
