7514 Shoreline Boulevard, Benton, AR 72019
Local realty services provided by:ERA TEAM Real Estate
7514 Shoreline Boulevard,Benton, AR 72019
$749,900
- 4 Beds
- 4 Baths
- 3,305 sq. ft.
- Single family
- Active
Listed by:amanda elrod
Office:keller williams realty premier
MLS#:25032422
Source:AR_CARMLS
Price summary
- Price:$749,900
- Price per sq. ft.:$226.9
- Monthly HOA dues:$48
About this home
STUNNING LAKEFRONT RETREAT WITH PANORAMIC VIEWS & LUXURY POOL! Expansive back porch with east facing view flows to a spacious patio with gunite pool, which has water fountains and a Wi-Fi-enabled pump. The yard is fully fenced and a cozy fire-pit at the water’s edge is great for chilly nights. Inside, enjoy an open chef’s kitchen with gas range, double ovens, and wine fridge that opens to living room with 12-ft ceiling, gas fireplace, and gorgeous lake views. The private primary suite overlooking lake offers an office, dual vanities, and a walk-in closet that doubles as a safe room. 3 other bedrooms on main level including in-law suite with hardwood floors and water views. Upstairs is a bonus room or 5th bedroom with bathroom featuring a newly installed custom tile shower. Upgrades and updates include plantation shutters, automated shades, iron fencing, sprinkler system, safe room, gas hook up for grill, new carpet, fresh paint, and a whole-home generator—making this property as practical as it is spectacular. Won’t last long!
Contact an agent
Home facts
- Year built:2015
- Listing ID #:25032422
- Added:42 day(s) ago
- Updated:September 26, 2025 at 02:34 PM
Rooms and interior
- Bedrooms:4
- Total bathrooms:4
- Full bathrooms:4
- Living area:3,305 sq. ft.
Heating and cooling
- Cooling:Central Cool-Gas
- Heating:Central Heat-Gas
Structure and exterior
- Roof:Architectural Shingle
- Year built:2015
- Building area:3,305 sq. ft.
Schools
- High school:Bryant
- Middle school:Bethel
- Elementary school:Springhill
Utilities
- Water:Water Heater-Gas, Water-Public
- Sewer:Sewer-Public
Finances and disclosures
- Price:$749,900
- Price per sq. ft.:$226.9
- Tax amount:$4,652 (2024)
New listings near 7514 Shoreline Boulevard
- New
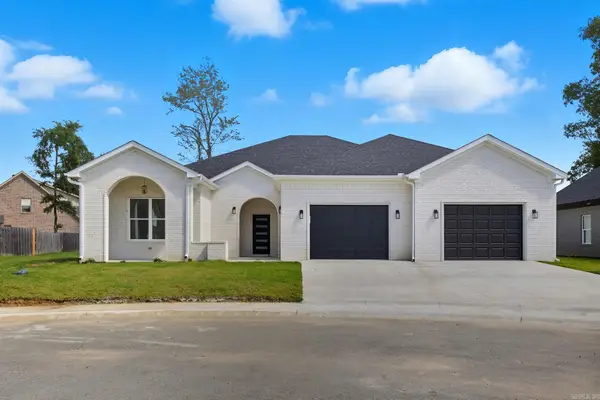 $469,000Active4 beds 3 baths2,565 sq. ft.
$469,000Active4 beds 3 baths2,565 sq. ft.7452 Northwood Dr, Benton, AR 72019
MLS# 25038644Listed by: CENTURY 21 PARKER & SCROGGINS REALTY - BRYANT - New
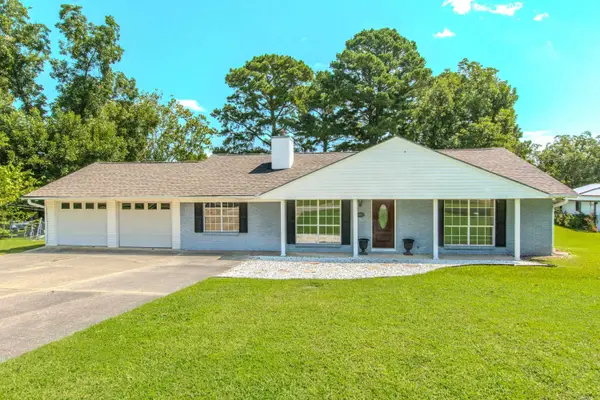 $264,900Active3 beds 2 baths1,897 sq. ft.
$264,900Active3 beds 2 baths1,897 sq. ft.2205 W Lakeview Drive, Benton, AR 72015
MLS# 25038622Listed by: FATHOM REALTY CENTRAL - New
 $170,000Active3 beds 2 baths1,333 sq. ft.
$170,000Active3 beds 2 baths1,333 sq. ft.416 Jackman Street, Benton, AR 72015
MLS# 25038603Listed by: CENTURY 21 PARKER & SCROGGINS REALTY - BENTON - New
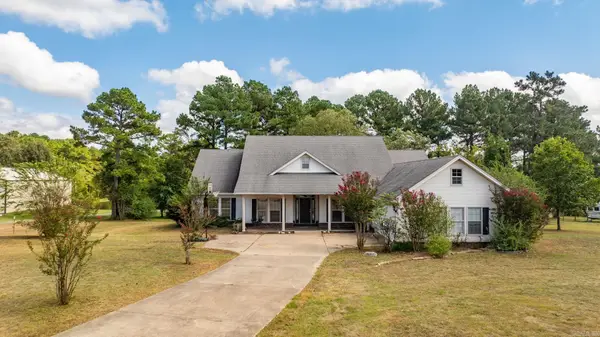 $419,000Active4 beds 3 baths2,745 sq. ft.
$419,000Active4 beds 3 baths2,745 sq. ft.11224 Thompson Dairy Road, Benton, AR 72019
MLS# 25038571Listed by: JANET JONES COMPANY - New
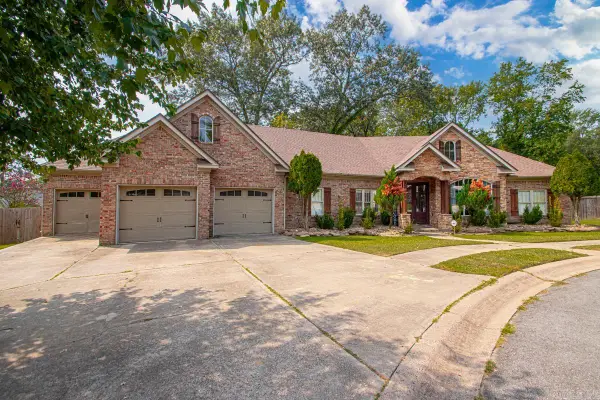 $445,000Active3 beds 3 baths3,005 sq. ft.
$445,000Active3 beds 3 baths3,005 sq. ft.2609 Pinehurst Cove, Benton, AR 72019
MLS# 25038494Listed by: BAXLEY-PENFIELD-MOUDY REALTORS - New
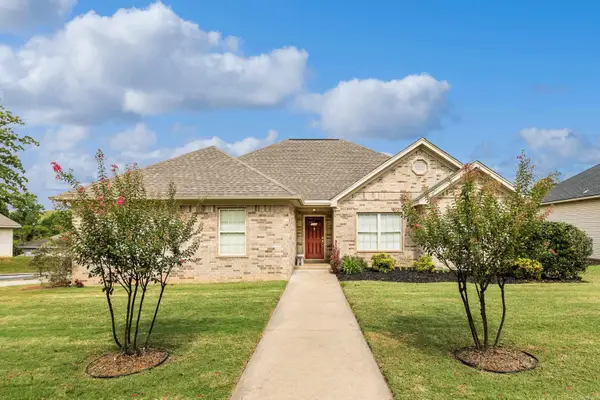 $237,800Active3 beds 2 baths1,634 sq. ft.
$237,800Active3 beds 2 baths1,634 sq. ft.1126 Heights Drive, Benton, AR 72019
MLS# 25038454Listed by: RE/MAX ELITE SALINE COUNTY - New
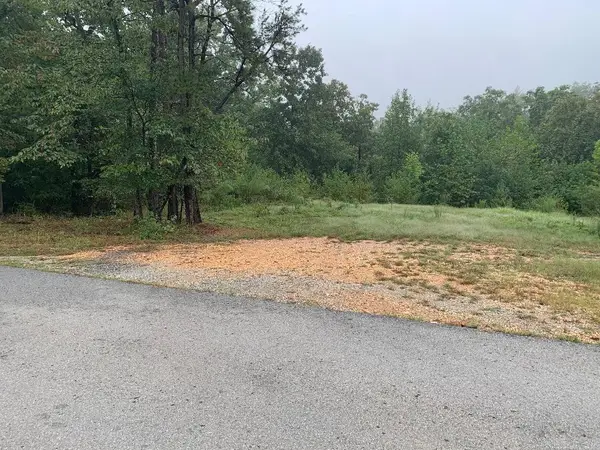 $61,900Active2.47 Acres
$61,900Active2.47 Acres3550 Sam Claar Lane, Benton, AR 72019
MLS# 25038433Listed by: LISTWITHFREEDOM.COM, INC. - New
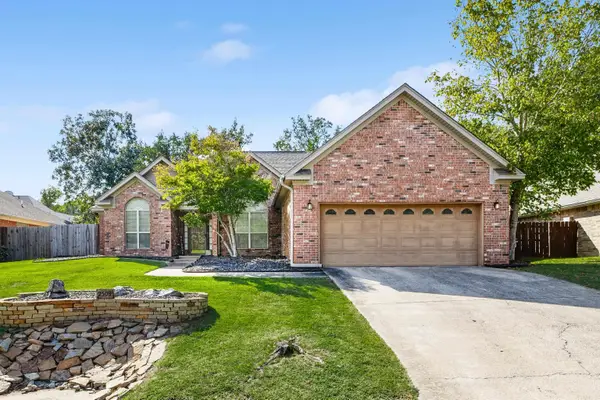 $245,000Active3 beds 2 baths1,778 sq. ft.
$245,000Active3 beds 2 baths1,778 sq. ft.2509 Twin Oaks Court, Benton, AR 72019
MLS# 25038425Listed by: RE/MAX ELITE SALINE COUNTY - New
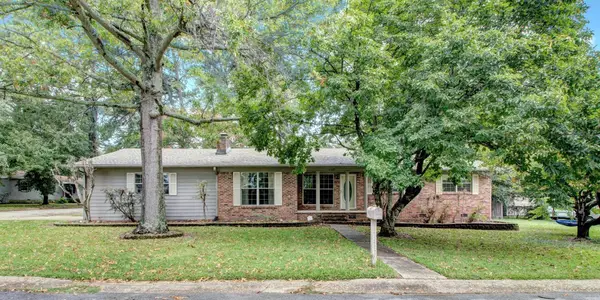 $228,000Active3 beds 2 baths2,340 sq. ft.
$228,000Active3 beds 2 baths2,340 sq. ft.2509 Brookwood Drive, Benton, AR 72015
MLS# 25038284Listed by: KELLER WILLIAMS REALTY - New
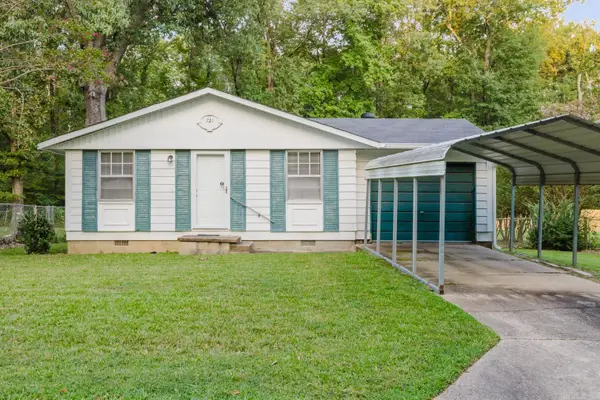 $130,000Active3 beds 1 baths900 sq. ft.
$130,000Active3 beds 1 baths900 sq. ft.721 Edgehill Dr, Benton, AR 72015
MLS# 25038283Listed by: CENTURY 21 PARKER & SCROGGINS REALTY - BENTON
