802 Nature Way, Benton, AR 72019
Local realty services provided by:ERA TEAM Real Estate
802 Nature Way,Benton, AR 72019
$629,000
- 4 Beds
- 4 Baths
- 3,278 sq. ft.
- Single family
- Active
Listed by:christy robinson
Office:keller williams realty
MLS#:25036803
Source:AR_CARMLS
Price summary
- Price:$629,000
- Price per sq. ft.:$191.89
- Monthly HOA dues:$49.58
About this home
Welcome to 802 Nature Way, an incredible home in The Preserve at The Woodlands, one of Benton’s most sought after subdivisions. 4 bedrooms, 3.5 bathrooms, an office, large bonus room with full bathroom upstairs. The kitchen comes equipped with all the extras including Bosch appliances, double oven, gas cooktop, custom cabinets with additional storage racks and drawers, pot filler, and huge pantry with appliance shelf to name a few. The master suite features tray ceilings and a lovely barn door that enters into the bathroom where you will find your newest retreat. A large standalone soaker tub, walk-in double-head shower, separate sink areas with under cabinet lighting that flows into a huge closet with custom drawers/shelving. Other extras include a large laundry/utility room located off the master bedroom closet, a sprinkler system, smart thermostat, a 3-car side-load garage. Enjoy neighborhood amenities like a sparkling pool, scenic walking trails, and a playground—perfect for both relaxation and recreation. Refrigerator, washer/dryer convey.
Contact an agent
Home facts
- Year built:2021
- Listing ID #:25036803
- Added:46 day(s) ago
- Updated:October 29, 2025 at 02:35 PM
Rooms and interior
- Bedrooms:4
- Total bathrooms:4
- Full bathrooms:3
- Half bathrooms:1
- Living area:3,278 sq. ft.
Heating and cooling
- Cooling:Central Cool-Electric
- Heating:Central Heat-Gas
Structure and exterior
- Roof:Architectural Shingle
- Year built:2021
- Building area:3,278 sq. ft.
- Lot area:0.3 Acres
Schools
- High school:Benton
- Middle school:Benton
- Elementary school:Howe
Utilities
- Water:Water Heater-Gas, Water-Public
- Sewer:Sewer-Public
Finances and disclosures
- Price:$629,000
- Price per sq. ft.:$191.89
- Tax amount:$5,640 (2025)
New listings near 802 Nature Way
- New
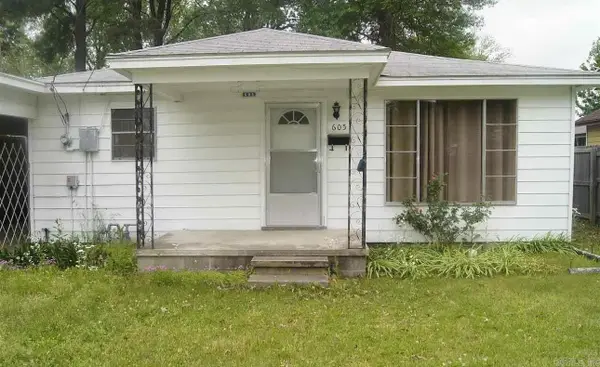 $119,900Active2 beds 1 baths1,140 sq. ft.
$119,900Active2 beds 1 baths1,140 sq. ft.605 Revis, Benton, AR 72015
MLS# 25043262Listed by: ROCHELL REAL ESTATE GROUP - New
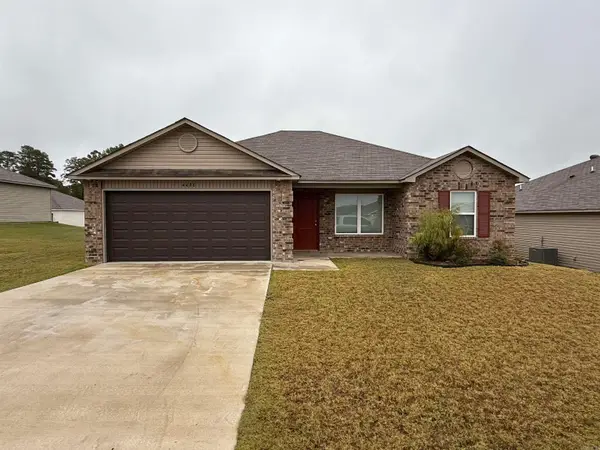 $219,000Active3 beds 2 baths1,273 sq. ft.
$219,000Active3 beds 2 baths1,273 sq. ft.4488 Olympic Dr, Benton, AR 72019
MLS# 25043020Listed by: CRYE-LEIKE REALTORS MAUMELLE - New
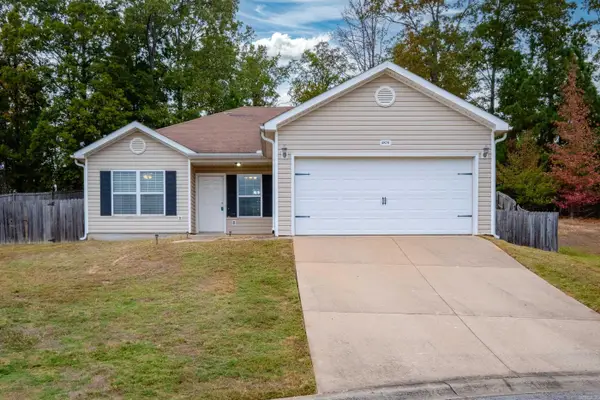 $179,000Active3 beds 2 baths1,231 sq. ft.
$179,000Active3 beds 2 baths1,231 sq. ft.4870 Tall Grass Drive, Benton, AR 72019
MLS# 25042887Listed by: CHARLOTTE JOHN COMPANY (LITTLE ROCK) - New
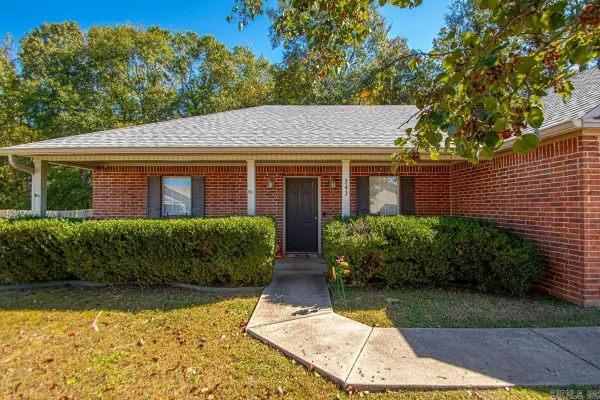 $200,000Active3 beds 2 baths1,428 sq. ft.
$200,000Active3 beds 2 baths1,428 sq. ft.343 Lamplighter Drive, Benton, AR 72015
MLS# 25042740Listed by: CRYE-LEIKE REALTORS BRYANT - New
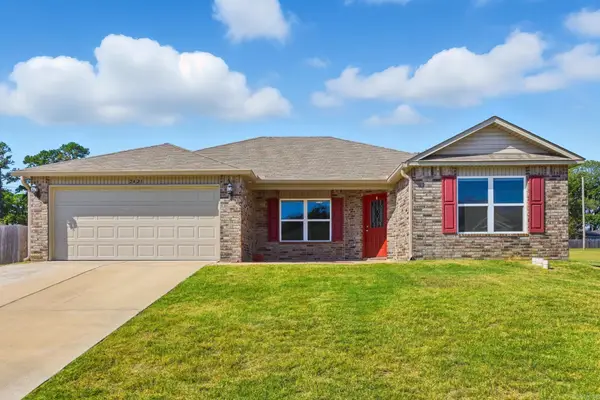 $235,000Active4 beds 2 baths1,600 sq. ft.
$235,000Active4 beds 2 baths1,600 sq. ft.2421 Kenneth Drive, Benton, AR 72015
MLS# 25042747Listed by: CLARK & CO. REALTY - New
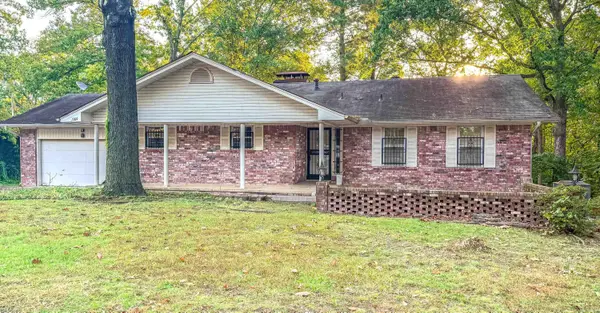 $225,000Active4 beds 3 baths2,625 sq. ft.
$225,000Active4 beds 3 baths2,625 sq. ft.1309 Crest Circle, Benton, AR 72015
MLS# 25042647Listed by: HALSEY REAL ESTATE - BENTON - New
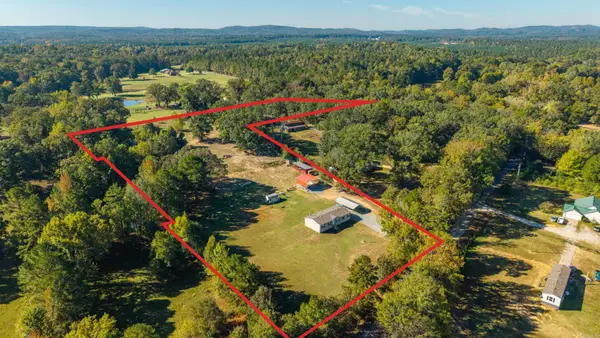 $265,000Active3 beds 2 baths1,680 sq. ft.
$265,000Active3 beds 2 baths1,680 sq. ft.Address Withheld By Seller, Benton, AR 72019
MLS# 25042629Listed by: TRADEMARK REAL ESTATE, INC. - New
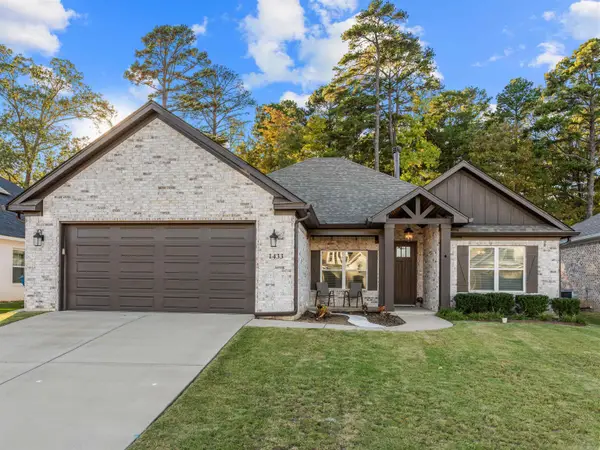 $359,000Active4 beds 3 baths2,080 sq. ft.
$359,000Active4 beds 3 baths2,080 sq. ft.1433 Woolridge Drive, Benton, AR 72015
MLS# 25042550Listed by: BAXLEY-PENFIELD-MOUDY REALTORS - New
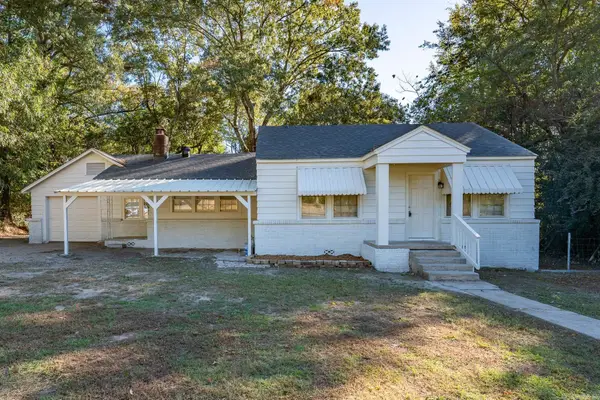 $149,900Active3 beds 2 baths1,647 sq. ft.
$149,900Active3 beds 2 baths1,647 sq. ft.3108 Edison Avenue, Benton, AR 72015
MLS# 25042552Listed by: LISTWITHFREEDOM.COM, INC. - New
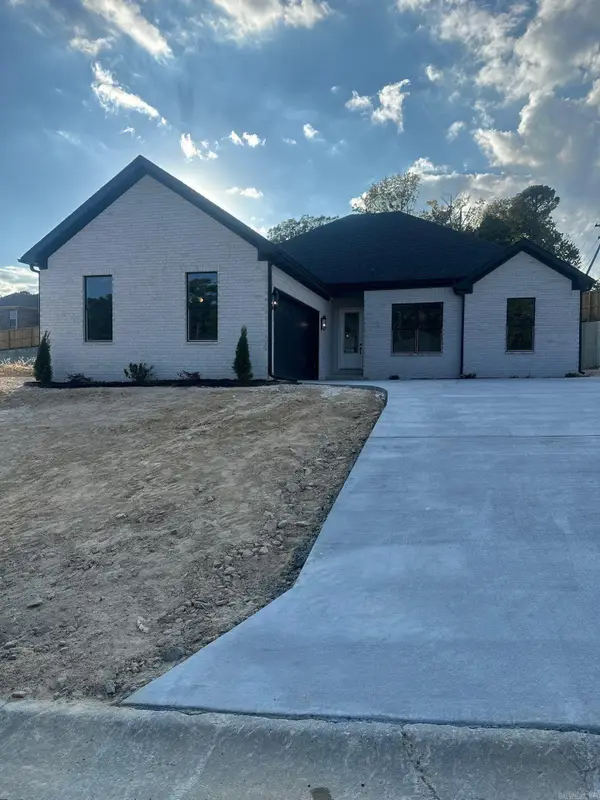 $349,900Active3 beds 2 baths2,000 sq. ft.
$349,900Active3 beds 2 baths2,000 sq. ft.3028 Sue, Benton, AR 72015
MLS# 25042555Listed by: BAXLEY-PENFIELD-MOUDY REALTORS
