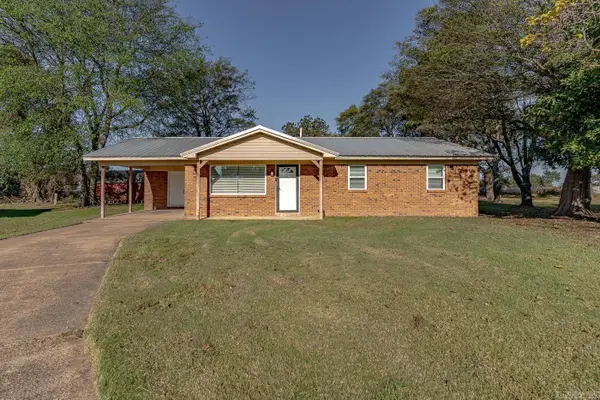102 Coleman Circle, Black Oak, AR 72414
Local realty services provided by:ERA Doty Real Estate
102 Coleman Circle,Black Oak, AR 72414
$148,500
- 3 Beds
- 1 Baths
- - sq. ft.
- Single family
- Sold
Listed by:craig melton
Office:era doty real estate
MLS#:10124331
Source:AR_JBOR
Sorry, we are unable to map this address
Price summary
- Price:$148,500
About this home
Discover updated comfort and timeless charm in this all-brick, ranch-style 3-bedroom, 1-bath home in the heart of Black Oak, Arkansas. Thoughtfully renovated, the kitchen and bathroom were fully gutted and remodeled in 2017, complemented by newer luxury vinyl plank flooring that flows throughout the home. The roof was replaced just a year ago in 2024, and a new septic tank was installed in 2023, giving you peace of mind for years to come. Additional upgrades include gutters added in 2017, a refrigerator replaced in 2024, and a dishwasher updated in 2023. Step outside to a standout feature with a spacious 18x30 shop equipped with its own mini-split HVAC system, perfect for a hobby space, workshop, or personalized retreat. All sitting a 0.34 acres of land. Whether you're a first-time buyer, downsizing, or investing, this move-in ready home delivers both practicality and personality in a quiet setting with easy access to Jonesboro.
Contact an agent
Home facts
- Listing ID #:10124331
- Added:62 day(s) ago
- Updated:October 28, 2025 at 07:43 PM
Rooms and interior
- Bedrooms:3
- Total bathrooms:1
- Full bathrooms:1
Heating and cooling
- Cooling:Central, Electric, Heat Pump(s)
- Heating:Central, Heat Pump, Natural Gas
Structure and exterior
- Roof:Shingles
Schools
- High school:Buffalo Island Central
- Middle school:Buffalo Island Central
- Elementary school:Buffalo Island Central
Utilities
- Water:City
- Sewer:Septic
Finances and disclosures
- Price:$148,500
- Tax amount:$113


