118 East Hills Drive, Bono, AR 72416
Local realty services provided by:ERA Doty Real Estate
118 East Hills Drive,Bono, AR 72416
$269,000
- 3 Beds
- 2 Baths
- 1,822 sq. ft.
- Single family
- Active
Listed by: tim ray
Office: century 21 portfolio
MLS#:10123203
Source:AR_JBOR
Price summary
- Price:$269,000
- Price per sq. ft.:$147.64
About this home
This home in East Hills sounds absolutely charming! Its location in Bono, Ar provides a serene atmosphere with the picturesque view of pasture land, complete with horses. I can imagine how delightful it would be to sip morning coffee on the covered patio, enjoying the refreshing breeze from the built-in fans. The interior features a well-appointed kitchen boasting granite countertops and ample storage space, including a large pantry. The split and open floor plan is a great touch, offering both privacy and a sense of spaciousness. The master bathroom sounds like a luxurious retreat with double closets, a soaker tub, and a spacious tile shower. The neighborhood location to town, parks and Bono Lake, add to the appeal, making it an ideal place for families to enjoy outdoor activities. Overall, this home seems like a perfect blend of comfort, functionality, and natural beauty. Call us or your local agent today for a tour.
Contact an agent
Home facts
- Listing ID #:10123203
- Added:170 day(s) ago
- Updated:December 25, 2025 at 03:06 PM
Rooms and interior
- Bedrooms:3
- Total bathrooms:2
- Full bathrooms:2
- Living area:1,822 sq. ft.
Heating and cooling
- Cooling:Central, Electric
- Heating:Central, Electric
Structure and exterior
- Roof:Architectural Shingle
- Building area:1,822 sq. ft.
- Lot area:0.2 Acres
Schools
- High school:Westside
- Middle school:Westside
- Elementary school:Westside
Utilities
- Water:City
- Sewer:City Sewer
Finances and disclosures
- Price:$269,000
- Price per sq. ft.:$147.64
- Tax amount:$1,729
New listings near 118 East Hills Drive
- New
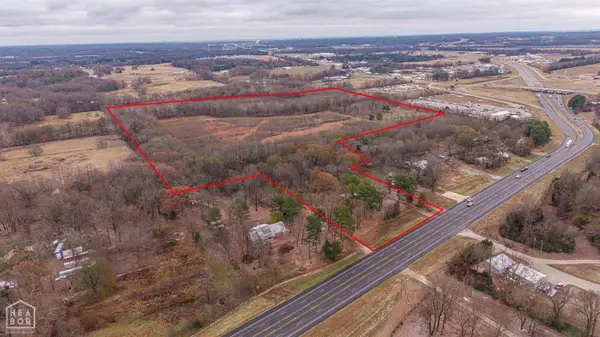 $825,000Active78 Acres
$825,000Active78 Acres7698 Hwy 63, Bono, AR 72416
MLS# 10126644Listed by: CENTURY 21 PORTFOLIO - New
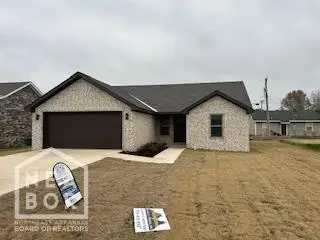 $184,900Active3 beds 2 baths1,200 sq. ft.
$184,900Active3 beds 2 baths1,200 sq. ft.204 Redwood Drive, Bono, AR 72416
MLS# 10126554Listed by: BAUGH REAL ESTATE 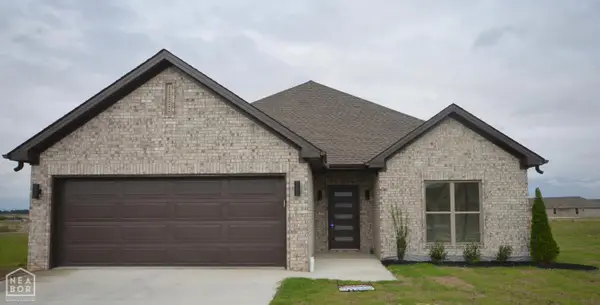 $262,900Active3 beds 2 baths1,600 sq. ft.
$262,900Active3 beds 2 baths1,600 sq. ft.317 Hollis, Bono, AR 72416
MLS# 10126505Listed by: RG REALTY GROUP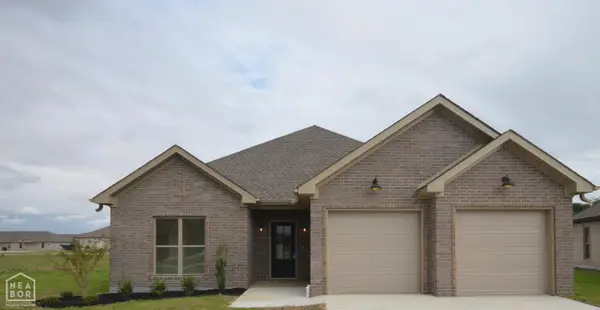 $262,900Active3 beds 2 baths1,600 sq. ft.
$262,900Active3 beds 2 baths1,600 sq. ft.319 Hollis, Bono, AR 72416
MLS# 10126507Listed by: RG REALTY GROUP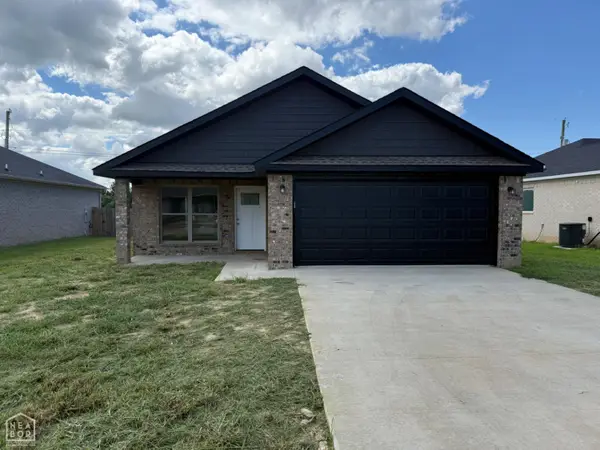 $209,900Active3 beds 2 baths1,312 sq. ft.
$209,900Active3 beds 2 baths1,312 sq. ft.133 Redwood Drive, Bono, AR 72416
MLS# 10126434Listed by: JONESBORO REALTY COMPANY- New
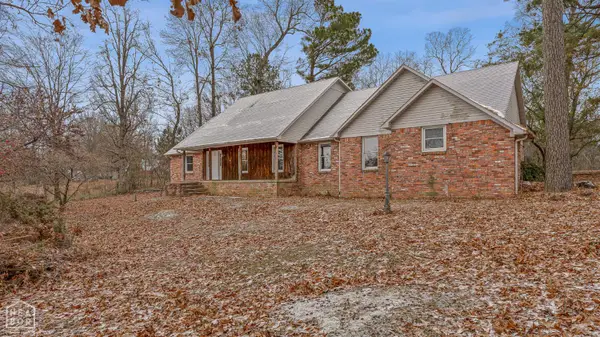 $374,900Active6 beds 4 baths4,186 sq. ft.
$374,900Active6 beds 4 baths4,186 sq. ft.7722 Hwy 63, Bono, AR 72416
MLS# 10126642Listed by: CENTURY 21 PORTFOLIO 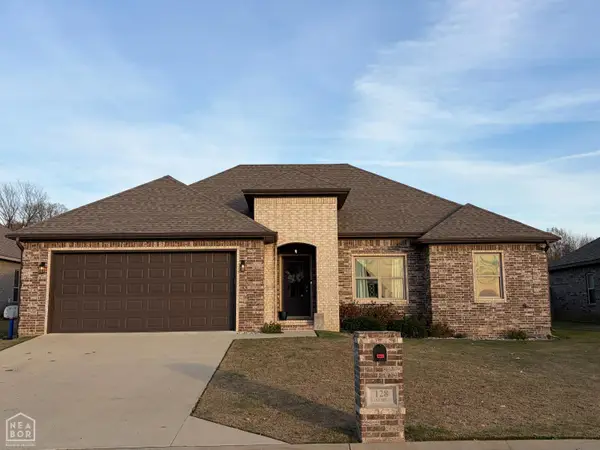 $277,900Pending3 beds 2 baths1,733 sq. ft.
$277,900Pending3 beds 2 baths1,733 sq. ft.128 E Hills Dr., Bono, AR 72416
MLS# 10126263Listed by: COLDWELL BANKER VILLAGE COMMUNITIES INC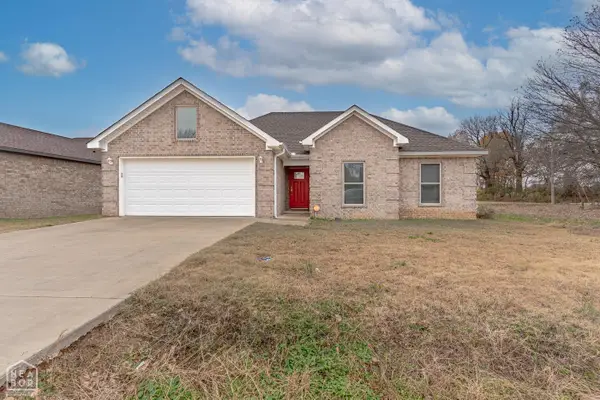 $220,000Active3 beds 2 baths1,357 sq. ft.
$220,000Active3 beds 2 baths1,357 sq. ft.105 Redwood Drive, Bono, AR 72416
MLS# 10126098Listed by: COMPASS ROSE REALTY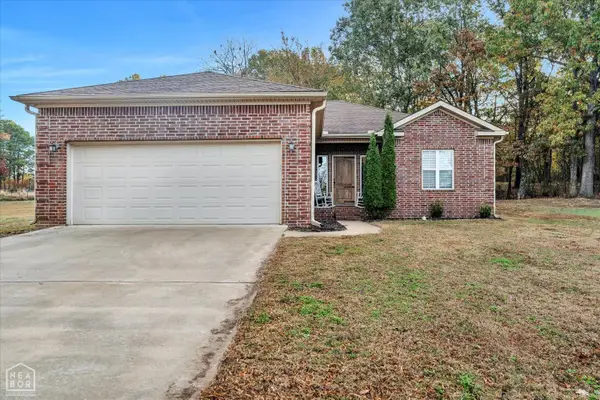 Listed by ERA$229,900Active3 beds 2 baths1,546 sq. ft.
Listed by ERA$229,900Active3 beds 2 baths1,546 sq. ft.108 Hayden, Bono, AR 72416
MLS# 10126101Listed by: ERA DOTY REAL ESTATE $219,900Active3 beds 2 baths1,842 sq. ft.
$219,900Active3 beds 2 baths1,842 sq. ft.135 Redwood Drive, Bono, AR 72416
MLS# 10126078Listed by: COLDWELL BANKER VILLAGE COMMUNITIES INC
