211 Michael Street, Bono, AR 72416
Local realty services provided by:ERA Doty Real Estate
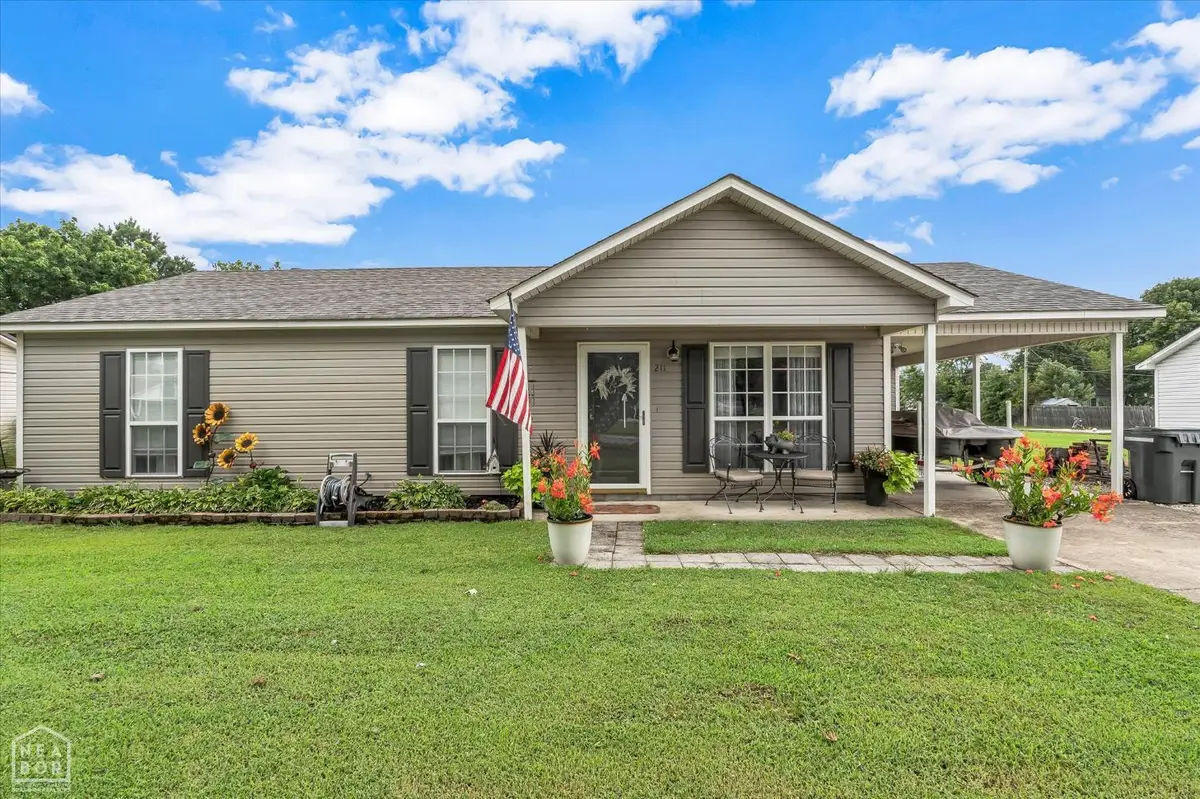
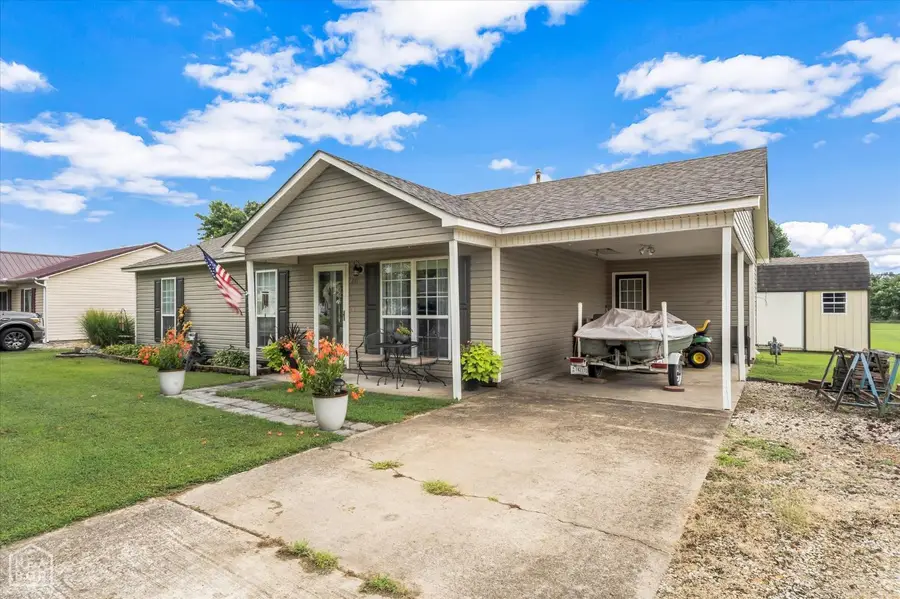
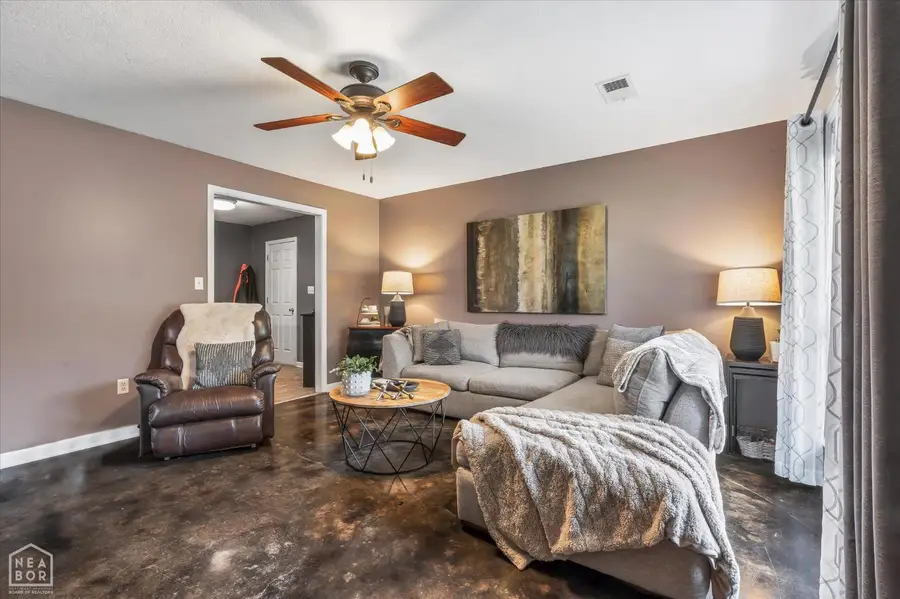
211 Michael Street,Bono, AR 72416
$159,500
- 3 Beds
- 2 Baths
- 1,152 sq. ft.
- Single family
- Pending
Listed by:josh holland
Office:snowcap realty
MLS#:10123781
Source:AR_JBOR
Price summary
- Price:$159,500
- Price per sq. ft.:$138.45
About this home
Welcome to 211 Michael St, Bono AR! This charming 3-bedroom, 2 bathroom home is ideally situated in a quiet, centrally located neighborhood just minutes from Interstate 555- offering easy access to nearby amenities in Jonesboro. Inside you will find fresh paint and updates throughout. The home features stylish acid-stain concrete floors, with waterproof LVP in the kitchen for added durability and design . Step through the front door into a cozy and inviting living area. To the left, you will find all three bedrooms and two full bathrooms, while the kitchen and laundry room are located in the back right corner of the home- creating an efficient and comfortable layout. Outside, the beautifully landscaped yard provides a peaceful outdoor retreat. A spacious storage building in the backyard conveys with the property and includes 2 loft areas on each side for additional storage or hobby space. A new architectural shingles roof was installed in 2023 along with a new stove and water heater. Call me or your favorite Realtor for your private showing
Contact an agent
Home facts
- Listing Id #:10123781
- Added:12 day(s) ago
- Updated:August 14, 2025 at 10:17 PM
Rooms and interior
- Bedrooms:3
- Total bathrooms:2
- Full bathrooms:2
- Living area:1,152 sq. ft.
Heating and cooling
- Cooling:Central, Electric
- Heating:Central, Natural Gas
Structure and exterior
- Roof:Architectural Shingle
- Building area:1,152 sq. ft.
- Lot area:0.28 Acres
Schools
- High school:Westside
- Middle school:Westside
- Elementary school:Westside
Utilities
- Water:City
- Sewer:City Sewer
Finances and disclosures
- Price:$159,500
- Price per sq. ft.:$138.45
- Tax amount:$819
New listings near 211 Michael Street
- New
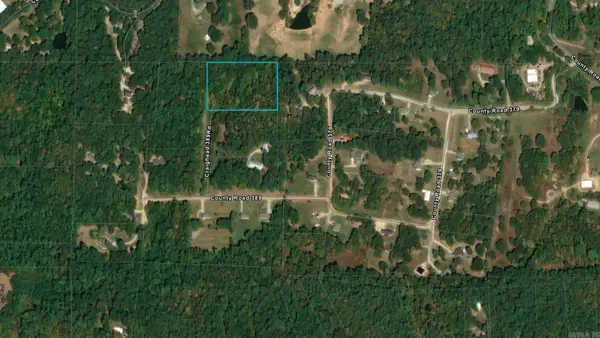 $35,000Active3.03 Acres
$35,000Active3.03 Acres3.03 Acres County Road 389, Bono, AR 72416
MLS# 25032294Listed by: IMAGE REALTY - New
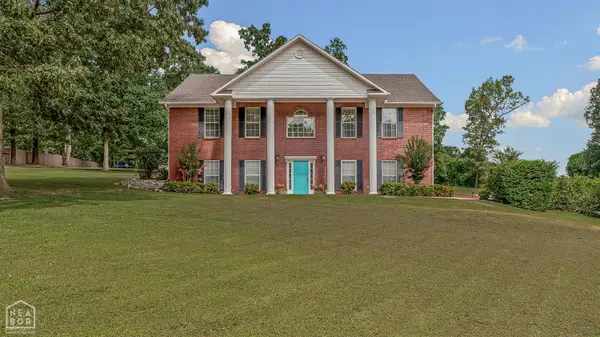 $396,900Active3 beds 3 baths2,704 sq. ft.
$396,900Active3 beds 3 baths2,704 sq. ft.97 County Road 130, Bono, AR 72416
MLS# 10123970Listed by: COLDWELL BANKER RPM GROUP  $149,900Pending3 beds 1 baths1,108 sq. ft.
$149,900Pending3 beds 1 baths1,108 sq. ft.307 Carson, Bono, AR 72416
MLS# 10123953Listed by: COLDWELL BANKER VILLAGE COMMUNITIES INC- New
 $239,000Active3 beds 2 baths1,400 sq. ft.
$239,000Active3 beds 2 baths1,400 sq. ft.233 Woodland Trails Street, Bono, AR 72416
MLS# 25030987Listed by: COMPASS ROSE REALTY - New
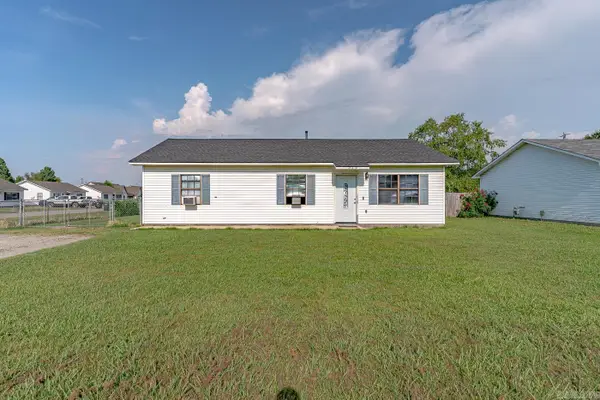 $99,900Active3 beds 2 baths1,092 sq. ft.
$99,900Active3 beds 2 baths1,092 sq. ft.Address Withheld By Seller, Bono, AR 72416
MLS# 25030817Listed by: COMPASS ROSE REALTY  $269,999Active3 beds 2 baths1,475 sq. ft.
$269,999Active3 beds 2 baths1,475 sq. ft.215 Craftsbury, Bono, AR 72416
MLS# 25030093Listed by: IMAGE REALTY $239,900Active3 beds 2 baths1,842 sq. ft.
$239,900Active3 beds 2 baths1,842 sq. ft.135 Redwood Drive, Bono, AR 72416
MLS# 25029434Listed by: KING-RHODES & ASSOCIATES, INC. $599,900Active40 Acres
$599,900Active40 Acres9586 Highway 63, Bono, AR 72416
MLS# 10123536Listed by: JONESBORO REALTY COMPANY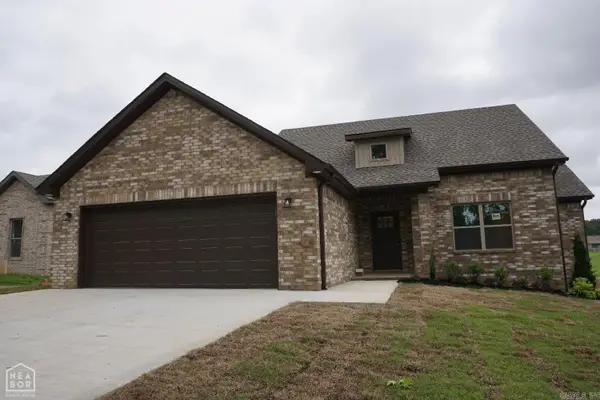 $269,900Active3 beds 2 baths1,600 sq. ft.
$269,900Active3 beds 2 baths1,600 sq. ft.311 Hollis Cove, Bono, AR 72416
MLS# 25029196Listed by: BURCH AND CO. REAL ESTATE
