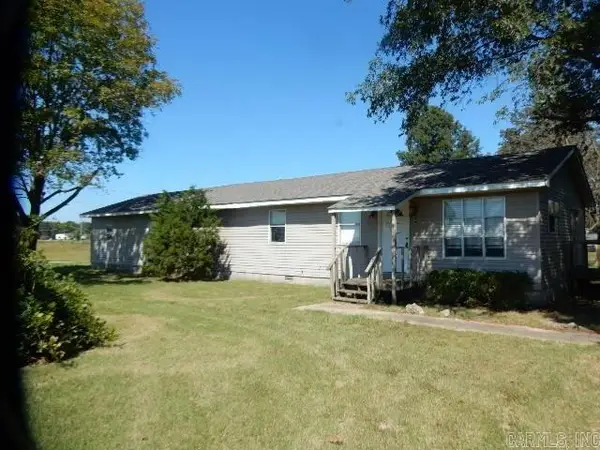320 Stella, Bono, AR 72416
Local realty services provided by:ERA Doty Real Estate
320 Stella,Bono, AR 72416
$229,900
- 3 Beds
- 2 Baths
- 1,427 sq. ft.
- Single family
- Active
Listed by:sydney ford
Office:coldwell banker village communities inc
MLS#:10125045
Source:AR_JBOR
Price summary
- Price:$229,900
- Price per sq. ft.:$161.11
About this home
Welcome to your dream home! This stunning all-brick residence features 3 spacious bedrooms and 2 beautifully designed bathrooms, all set within an inviting open floor plan. Entertain family and friends in the expansive living area, complete with a cozy gas fireplace and taller ceilings that create an airy ambiance. The heart of this home is the large kitchen, perfect for culinary enthusiasts, boasting granite countertops, an upgraded stove, and a convenient walk-in pantry. The master suite is a true retreat, featuring double sinks, a luxurious soaker tub, and a separate large tiled shower for your personal oasis. Step outside to discover a generous yard and a large covered back porch adorned with a tongue and groove wood ceiling ideal for outdoor gatherings or quiet evenings under the stars. With hardwood tile throughout, a tankless gas hot water heater, and qualifying for 100% financing, this home combines comfort and modern convenience. Don't miss out on this incredible opportunity to make this beautiful property your own! Schedule a showing today!
Contact an agent
Home facts
- Year built:2021
- Listing ID #:10125045
- Added:1 day(s) ago
- Updated:October 02, 2025 at 02:09 PM
Rooms and interior
- Bedrooms:3
- Total bathrooms:2
- Full bathrooms:2
- Living area:1,427 sq. ft.
Heating and cooling
- Cooling:Central, Electric
- Heating:Central, Electric
Structure and exterior
- Roof:Architectural Shingle
- Year built:2021
- Building area:1,427 sq. ft.
Schools
- High school:Westside
- Middle school:Westside
- Elementary school:Westside
Utilities
- Water:City
- Sewer:City Sewer
Finances and disclosures
- Price:$229,900
- Price per sq. ft.:$161.11
- Tax amount:$1,684
New listings near 320 Stella
- New
 $99,900Active4 beds 2 baths2,048 sq. ft.
$99,900Active4 beds 2 baths2,048 sq. ft.945 County Rd 111, Bono, AR 72416
MLS# 25039420Listed by: THE GINA MILLER REALTY COMPANY - New
 $95,000Active3 beds 1 baths1,350 sq. ft.
$95,000Active3 beds 1 baths1,350 sq. ft.102 Ford Street, Bono, AR 72416
MLS# 10125048Listed by: COLDWELL BANKER VILLAGE COMMUNITIES INC - New
 $174,500Active3 beds 2 baths1,268 sq. ft.
$174,500Active3 beds 2 baths1,268 sq. ft.118 Vine Street, Bono, AR 72416
MLS# 10125038Listed by: COLDWELL BANKER VILLAGE COMMUNITIES INC - New
 $259,900Active3 beds 2 baths1,556 sq. ft.
$259,900Active3 beds 2 baths1,556 sq. ft.314 Hollis, Bono, AR 72417
MLS# 10123533Listed by: RG REALTY GROUP - New
 $234,900Active3 beds 2 baths1,350 sq. ft.
$234,900Active3 beds 2 baths1,350 sq. ft.231 Woodland Trails, Bono, AR 72416
MLS# 10125016Listed by: COLDWELL BANKER VILLAGE COMMUNITIES INC - New
 $139,500Active3 beds 2 baths1,560 sq. ft.
$139,500Active3 beds 2 baths1,560 sq. ft.112 Redwood Drive, Bono, AR 72416
MLS# 10124999Listed by: SNOWCAP REALTY - New
 $269,900Active4 beds 2 baths1,659 sq. ft.
$269,900Active4 beds 2 baths1,659 sq. ft.264 Cr 380, Bono, AR 72416
MLS# 10125009Listed by: COLDWELL BANKER VILLAGE COMMUNITIES INC - New
 $248,500Active3 beds 2 baths1,425 sq. ft.
$248,500Active3 beds 2 baths1,425 sq. ft.226 Woodland Trails, Bono, AR 72416
MLS# 25038177Listed by: COLDWELL BANKER VILLAGE COMMUNITIES - New
 $260,000Active3 beds 2 baths1,532 sq. ft.
$260,000Active3 beds 2 baths1,532 sq. ft.305 Hollis, Bono, AR 72416
MLS# 10124865Listed by: COLDWELL BANKER VILLAGE COMMUNITIES INC
