3104 Debra Gaye Drive, Bryant, AR 72022
Local realty services provided by:ERA Doty Real Estate
3104 Debra Gaye Drive,Bryant, AR 72022
$345,000
- 4 Beds
- 3 Baths
- 2,234 sq. ft.
- Single family
- Active
Listed by: tangela hayes
Office: irealty arkansas - sherwood
MLS#:25031904
Source:AR_CARMLS
Price summary
- Price:$345,000
- Price per sq. ft.:$154.43
About this home
Welcome Home to this 4-bed, 3-bath beauty in Bryant! Drive up to the wonderful circle driveway and enter through your covered porch into this split floorplan with 3 full baths! 2 bedrooms on one side share a cute double-entry bath, and the other side of the house hosts the primary bedroom suite and the 4th bedroom with double-entry bath. This home has a large living room and a massive formal dining room. This space can easily be used as an office, den, or extra family room. The galley kitchen has stainless steel appliances and granite counters. The living room, halls, & formal dining room all have hardwood floors. There is carpet in the bedrooms, beautiful tile in the kitchen, laundry, & baths. 10' ceilings in the main living spaces, separate laundry room, gorgeous custom moldings, & a large Primary bedroom suite with a cast iron freestanding soaking tub, walk-in shower, & a walk-in closet! The split floor plan & open concept have many wonderful characteristics: Foyer, Coat closet, recessed lights, tray ceiling, crown molding, & chair rails. Let's not forget to step outside to enjoy the screened porch, privacy fence, and the spacious backyard with the beautiful structural sidewalk
Contact an agent
Home facts
- Year built:2008
- Listing ID #:25031904
- Added:98 day(s) ago
- Updated:November 18, 2025 at 01:08 AM
Rooms and interior
- Bedrooms:4
- Total bathrooms:3
- Full bathrooms:3
- Living area:2,234 sq. ft.
Heating and cooling
- Cooling:Central Cool-Electric
- Heating:Central Heat-Electric
Structure and exterior
- Roof:Composition
- Year built:2008
- Building area:2,234 sq. ft.
- Lot area:0.37 Acres
Utilities
- Water:Water-Public
- Sewer:Sewer-Public
Finances and disclosures
- Price:$345,000
- Price per sq. ft.:$154.43
- Tax amount:$2,359
New listings near 3104 Debra Gaye Drive
- New
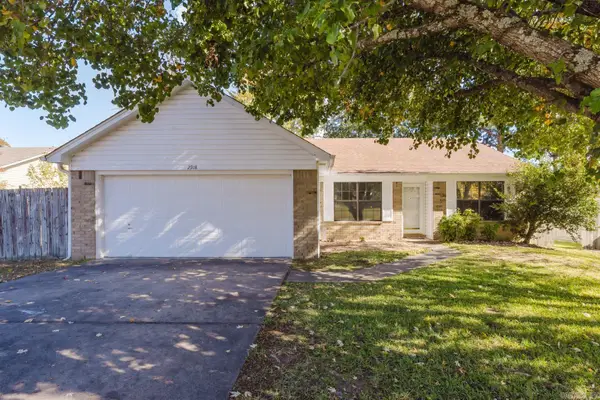 $239,900Active3 beds 2 baths1,532 sq. ft.
$239,900Active3 beds 2 baths1,532 sq. ft.2918 Forest Drive, Bryant, AR 72022
MLS# 25045616Listed by: CENTURY 21 PARKER & SCROGGINS REALTY - BRYANT - New
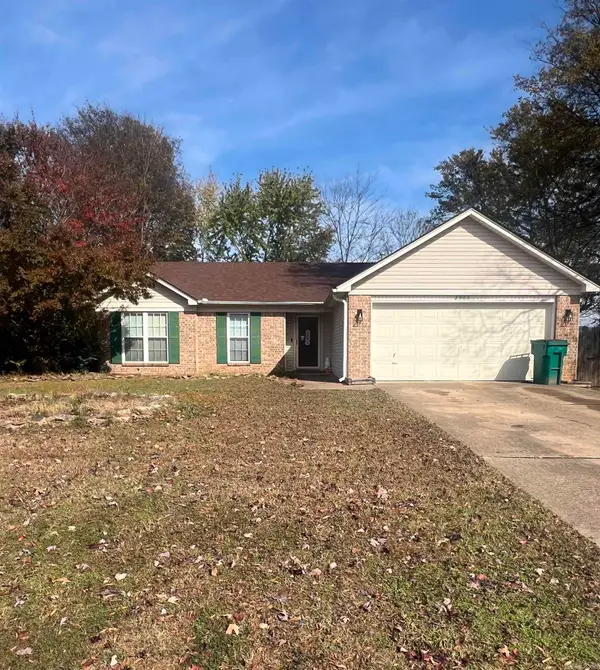 $225,000Active3 beds 2 baths1,391 sq. ft.
$225,000Active3 beds 2 baths1,391 sq. ft.2902 Andrew Drive, Bryant, AR 72022
MLS# 25045476Listed by: PLUSH HOMES CO. REALTORS - New
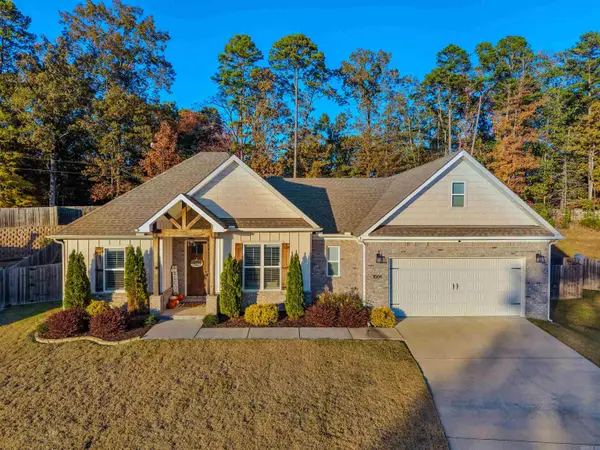 $370,000Active4 beds 2 baths2,072 sq. ft.
$370,000Active4 beds 2 baths2,072 sq. ft.1004 Dawson's Pointe Avenue, Bryant, AR 72022
MLS# 25045447Listed by: HALSEY REAL ESTATE - BENTON - New
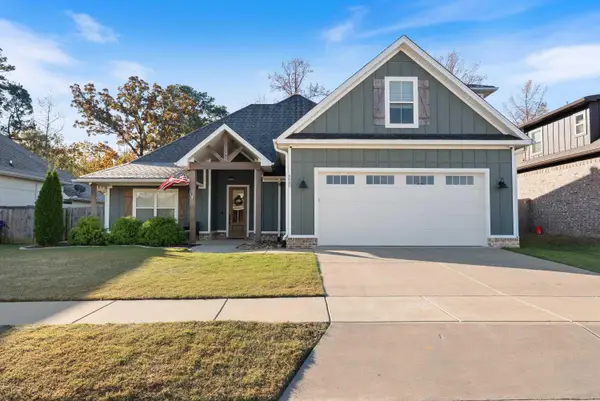 $412,000Active4 beds 2 baths2,327 sq. ft.
$412,000Active4 beds 2 baths2,327 sq. ft.6080 Meridian Drive, Bryant, AR 72002
MLS# 25045323Listed by: ENGEL & VOLKERS - New
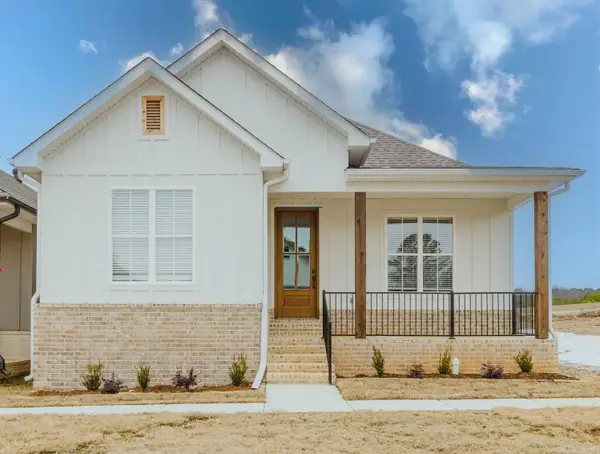 $329,900Active3 beds 2 baths1,610 sq. ft.
$329,900Active3 beds 2 baths1,610 sq. ft.7 Pasley Park, Bryant, AR 72022
MLS# 25045234Listed by: ARKANSAS LAND & REALTY, INC. - New
 $180,000Active3 beds 2 baths1,346 sq. ft.
$180,000Active3 beds 2 baths1,346 sq. ft.3411 Village Grenn Dr, Bryant, AR 72022
MLS# 25045164Listed by: LOTUS REALTY - New
 $379,000Active3 beds 2 baths1,974 sq. ft.
$379,000Active3 beds 2 baths1,974 sq. ft.501 Court Street, Bryant, AR 72022
MLS# 25045108Listed by: ARKANSAS LAND & REALTY, INC. - New
 $195,000Active3 beds 2 baths1,237 sq. ft.
$195,000Active3 beds 2 baths1,237 sq. ft.2201 Lakeshore Drive, Bryant, AR 72022
MLS# 25045037Listed by: MCGRAW REALTORS - BENTON - New
 $217,500Active3 beds 2 baths1,378 sq. ft.
$217,500Active3 beds 2 baths1,378 sq. ft.3000 Andrew Drive, Bryant, AR 72022
MLS# 25045016Listed by: BAXLEY-PENFIELD-MOUDY REALTORS - New
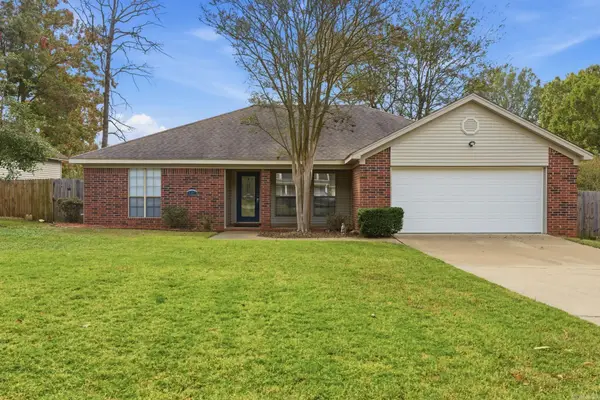 $234,900Active3 beds 2 baths1,735 sq. ft.
$234,900Active3 beds 2 baths1,735 sq. ft.1315 Helen Court, Bryant, AR 72022
MLS# 25044992Listed by: BAXLEY-PENFIELD-MOUDY REALTORS
