607 Holly Lynn Drive, Bryant, AR 72022
Local realty services provided by:ERA Doty Real Estate
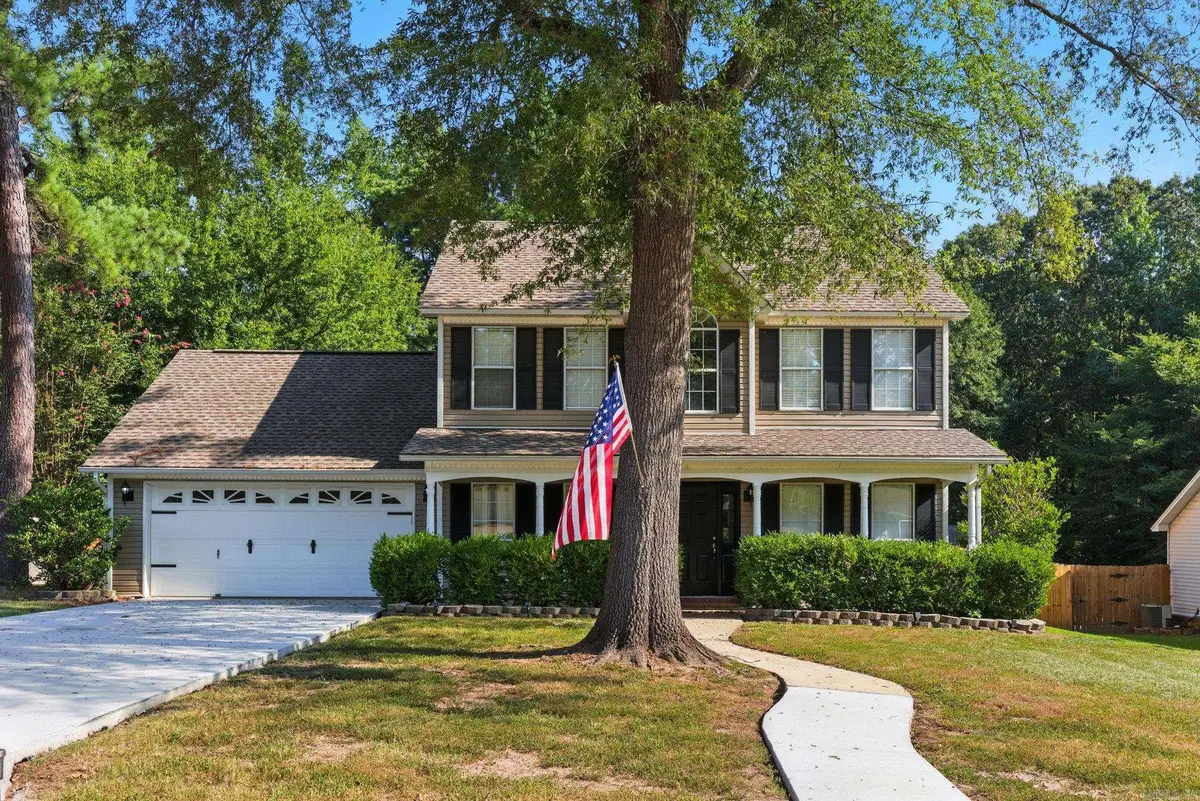
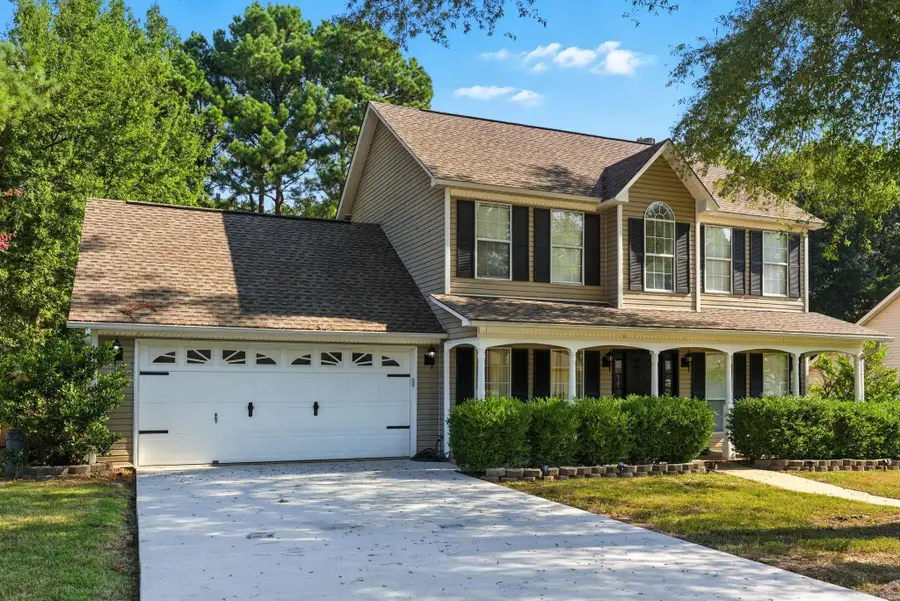
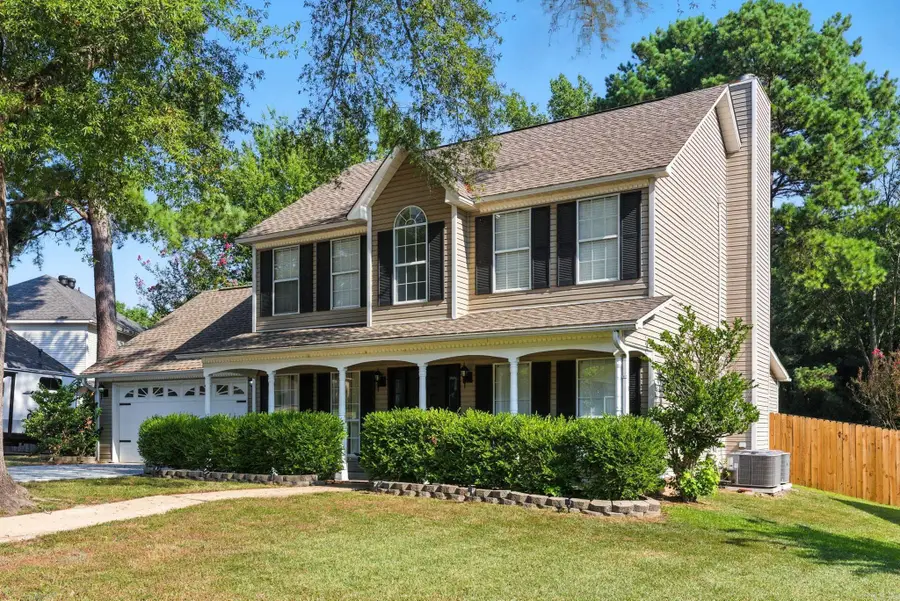
607 Holly Lynn Drive,Bryant, AR 72022
$330,000
- 4 Beds
- 4 Baths
- 2,450 sq. ft.
- Single family
- Active
Listed by:cydney fullen
Office:the legacy team
MLS#:25033367
Source:AR_CARMLS
Price summary
- Price:$330,000
- Price per sq. ft.:$134.69
About this home
Welcome to 607 Holly Lynn Drive, a versatile 4-bedroom, 3.5-bath home near Mills Park. The layout includes a private guest suite with full bath on the main level—ideal for in-laws, guests, or a teenager’s retreat. The spacious great room features a fireplace and mounted TV that will convey, and it flows into the formal dining room and office for flexible living. The kitchen offers stainless appliances and plenty of storage. The primary suite upstairs showcases a tray ceiling, walk-in closet, jetted tub, and separate shower. Recent updates include a new HVAC system (2024) and luxury vinyl plank flooring. Additional bedrooms and storage complete the upstairs. Outside, enjoy the oversized deck ready for cookouts, while the in-floor storm shelter in the garage provides peace of mind. A well-rounded home offering comfort, flexibility, and safety for your family.
Contact an agent
Home facts
- Year built:1994
- Listing Id #:25033367
- Added:4 day(s) ago
- Updated:August 25, 2025 at 10:16 AM
Rooms and interior
- Bedrooms:4
- Total bathrooms:4
- Full bathrooms:3
- Half bathrooms:1
- Living area:2,450 sq. ft.
Heating and cooling
- Cooling:Central Cool-Electric, Zoned Units
- Heating:Central Heat-Gas, Zoned Units
Structure and exterior
- Roof:Composition
- Year built:1994
- Building area:2,450 sq. ft.
- Lot area:0.24 Acres
Utilities
- Water:Water Heater-Gas, Water-Public
- Sewer:Sewer-Public
Finances and disclosures
- Price:$330,000
- Price per sq. ft.:$134.69
- Tax amount:$1,764 (2024)
New listings near 607 Holly Lynn Drive
- New
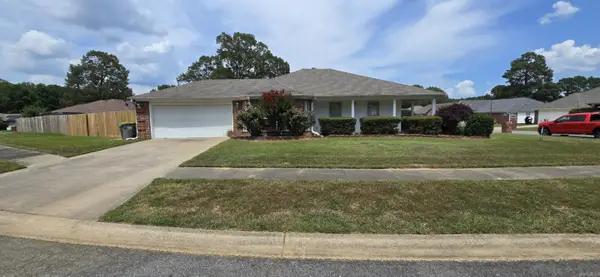 $249,500Active3 beds 2 baths1,643 sq. ft.
$249,500Active3 beds 2 baths1,643 sq. ft.603 SE First Street, Bryant, AR 72022
MLS# 25033918Listed by: RAINBOW REALTY - New
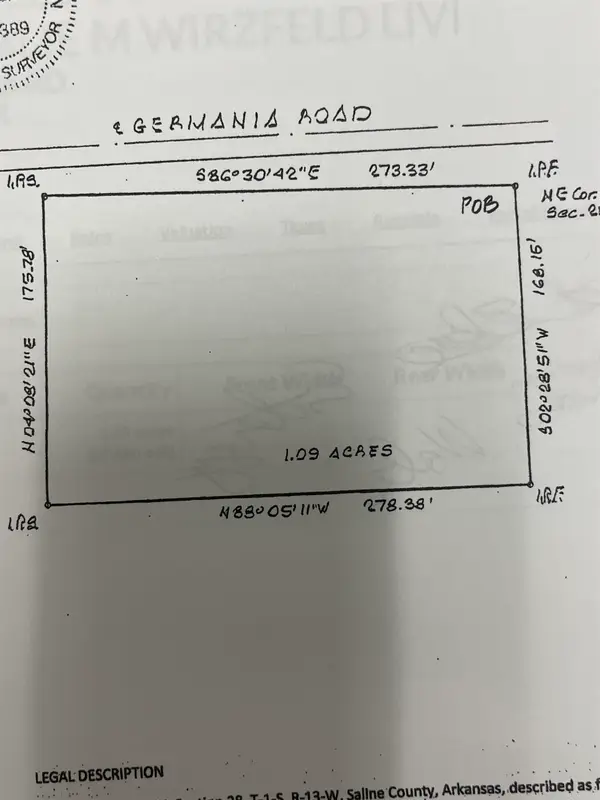 $19,500Active1.09 Acres
$19,500Active1.09 AcresAddress Withheld By Seller, Alexander, AR 72002
MLS# 25033618Listed by: OLD SOUTH REALTY - New
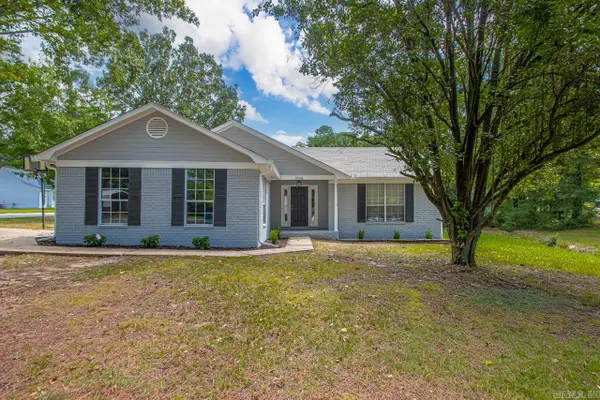 $209,900Active3 beds 2 baths1,437 sq. ft.
$209,900Active3 beds 2 baths1,437 sq. ft.2106 Raintree Drive, Bryant, AR 72022
MLS# 25033598Listed by: COOK AND COMPANY - New
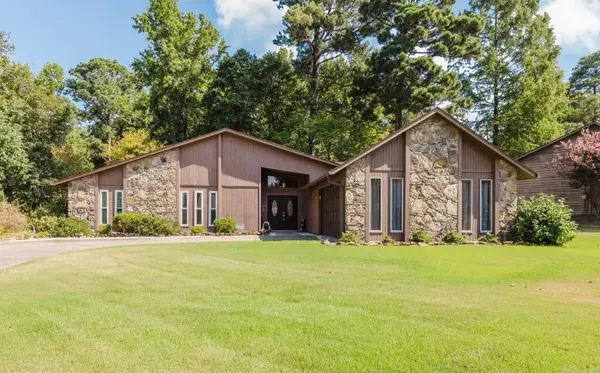 $274,900Active3 beds 3 baths2,050 sq. ft.
$274,900Active3 beds 3 baths2,050 sq. ft.1008 S Richardson Place, Bryant, AR 72022
MLS# 25033497Listed by: CENTURY 21 PARKER & SCROGGINS REALTY - BRYANT 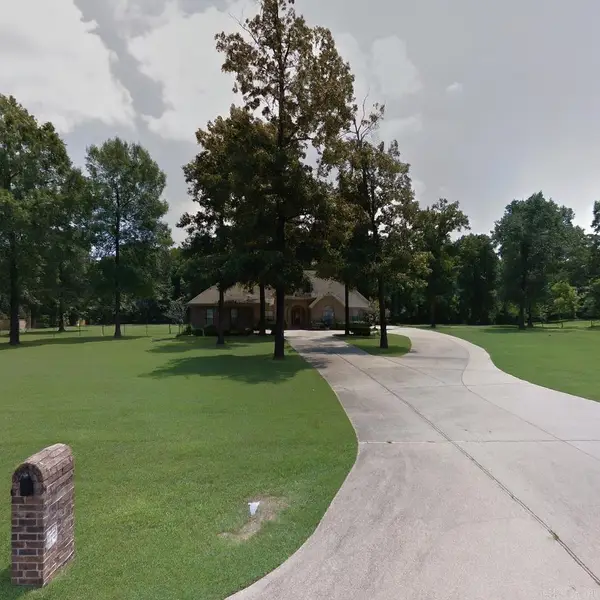 $480,000Active5 beds 4 baths3,387 sq. ft.
$480,000Active5 beds 4 baths3,387 sq. ft.2074 Hickory Creek Circle, Bryant, AR 72022
MLS# 25030735Listed by: THOMPSON REALTY COMPANY- New
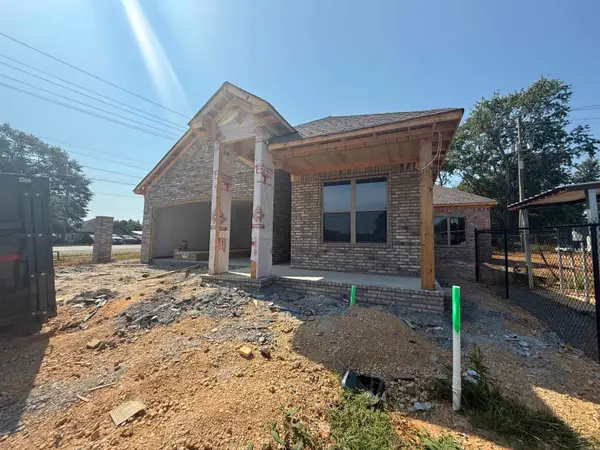 $313,900Active3 beds 2 baths1,681 sq. ft.
$313,900Active3 beds 2 baths1,681 sq. ft.3851 Spencer Crossing Drive, Bryant, AR 72022
MLS# 25033155Listed by: CENTURY 21 PARKER & SCROGGINS REALTY - BRYANT - New
 $360,000Active4 beds 2 baths2,222 sq. ft.
$360,000Active4 beds 2 baths2,222 sq. ft.6009 Meridian, Bryant, AR 72022
MLS# 25033099Listed by: TRUMAN BALL REAL ESTATE 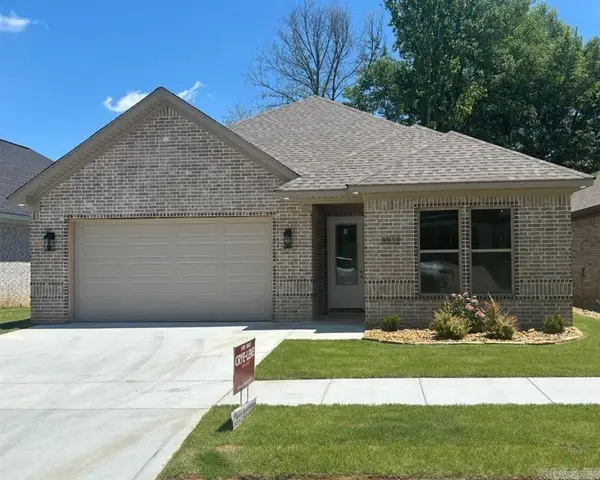 $329,544Active3 beds 3 baths1,791 sq. ft.
$329,544Active3 beds 3 baths1,791 sq. ft.3512 Logan Ridge, Bryant, AR 72022
MLS# 25018064Listed by: CRYE-LEIKE REALTORS BRYANT $329,544Active3 beds 2 baths1,791 sq. ft.
$329,544Active3 beds 2 baths1,791 sq. ft.3520 Logan Ridge, Bryant, AR 72022
MLS# 25020961Listed by: CRYE-LEIKE REALTORS BRYANT
