6101 Remington Drive, Bryant, AR 72022
Local realty services provided by:ERA TEAM Real Estate
6101 Remington Drive,Bryant, AR 72022
$347,500
- 4 Beds
- 2 Baths
- 2,161 sq. ft.
- Single family
- Active
Listed by:scott cobb
Office:truman ball real estate
MLS#:25034994
Source:AR_CARMLS
Price summary
- Price:$347,500
- Price per sq. ft.:$160.81
About this home
This beautiful 2161sq.ft. 4 bed, 2 bath home is nestled in the family friendly neighborhood of Remington Place-Bryant School District. This home welcomes you to a place of refuge with its cottage style aesthetics including its calming unique color of painted brick with cream board & batten shutters and a light oak craftsman style front door. It sits in a great little cul-de-sac - a perfect place for the kids to ride bikes and play basketball! The immaculate kitchen features dark stained cabinetry, amazing quartz countertops, stainless steel appliances, a large island with a bar to create easy conversation with the kids while they eat a snack and do their homework. The kitchen opens to the large living room featuring wall to wall built-in painted cabinetry surrounding the gas fireplace with large windows to let the sunshine in! The eat-in kitchen leads outside to the covered back porch and nicely fenced backyard – a perfect place to enjoy your morning cup of coffee. The peaceful master suite that includes double sinks and a large walk-in shower. You will love the large bonus room- perfect for movie nights! Brand new carpet!
Contact an agent
Home facts
- Year built:2014
- Listing ID #:25034994
- Added:101 day(s) ago
- Updated:September 29, 2025 at 01:51 PM
Rooms and interior
- Bedrooms:4
- Total bathrooms:2
- Full bathrooms:2
- Living area:2,161 sq. ft.
Heating and cooling
- Cooling:Central Cool-Electric
- Heating:Central Heat-Gas
Structure and exterior
- Roof:Architectural Shingle
- Year built:2014
- Building area:2,161 sq. ft.
- Lot area:0.25 Acres
Utilities
- Water:Water Heater-Gas, Water-Public
- Sewer:Sewer-Public
Finances and disclosures
- Price:$347,500
- Price per sq. ft.:$160.81
- Tax amount:$2,849
New listings near 6101 Remington Drive
- New
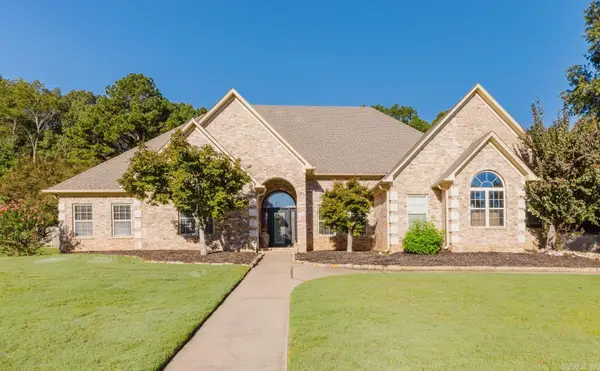 $479,900Active4 beds 3 baths3,316 sq. ft.
$479,900Active4 beds 3 baths3,316 sq. ft.2812 Timbercreek Dr, Bryant, AR 72022
MLS# 25038937Listed by: CENTURY 21 PARKER & SCROGGINS REALTY - BRYANT - New
 $215,000Active4 beds 2 baths1,479 sq. ft.
$215,000Active4 beds 2 baths1,479 sq. ft.2610 Finley Loop, Bryant, AR 72022
MLS# 25038934Listed by: CRYE-LEIKE REALTORS MAUMELLE - New
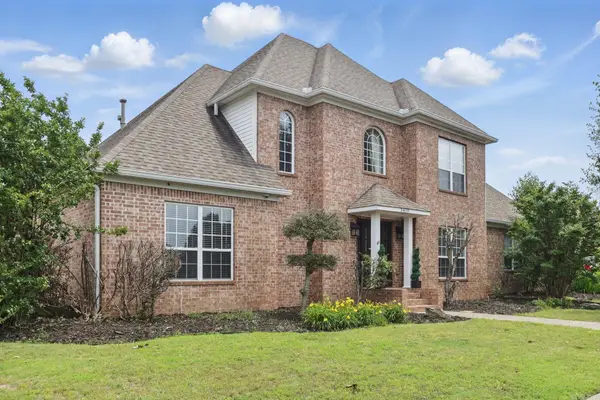 $365,000Active4 beds 4 baths2,799 sq. ft.
$365,000Active4 beds 4 baths2,799 sq. ft.3410 Commonwealth Dr, Bryant, AR 72022
MLS# 25038667Listed by: IREALTY ARKANSAS - BENTON - New
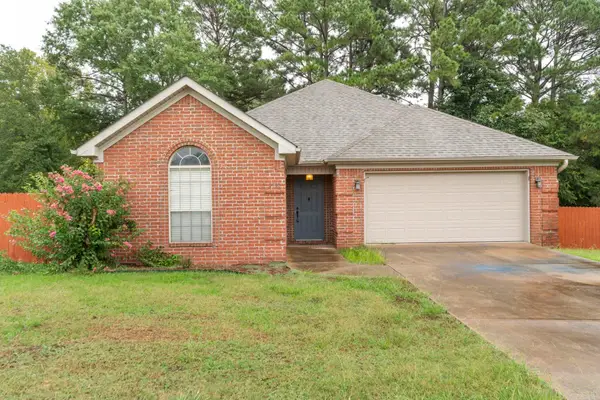 $233,500Active3 beds 2 baths1,576 sq. ft.
$233,500Active3 beds 2 baths1,576 sq. ft.2710 Richland Park Drive, Bryant, AR 72022
MLS# 25038526Listed by: MID SOUTH REALTY - New
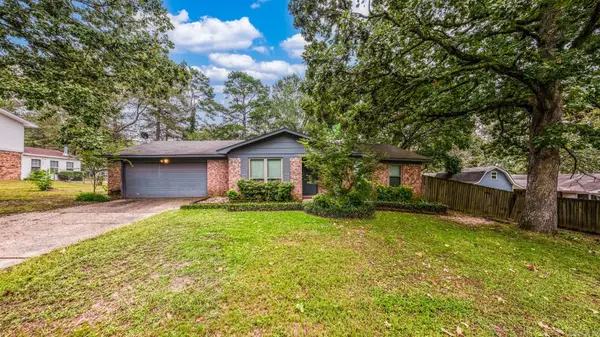 $225,000Active3 beds 2 baths1,596 sq. ft.
$225,000Active3 beds 2 baths1,596 sq. ft.3711 Stillman Loop, Bryant, AR 72022
MLS# 25038294Listed by: RE/MAX ELITE - New
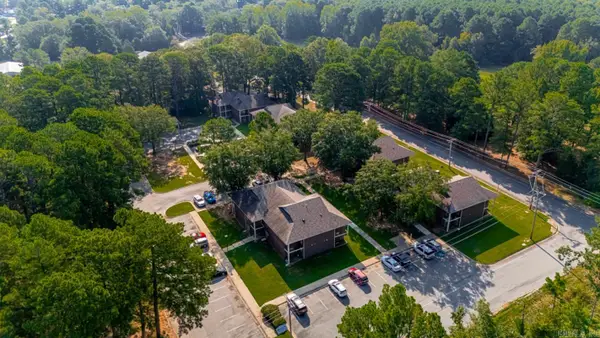 $3,975,000Active-- beds -- baths60,456 sq. ft.
$3,975,000Active-- beds -- baths60,456 sq. ft.1810 Bishop Road, Bryant, AR 72022
MLS# 25038162Listed by: CAPITAL REAL ESTATE ADVISORS - New
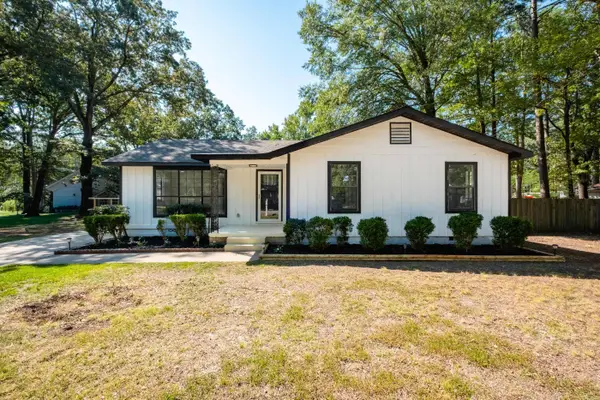 $305,000Active4 beds 3 baths1,956 sq. ft.
$305,000Active4 beds 3 baths1,956 sq. ft.306 SE 1st Street, Bryant, AR 72022
MLS# 25038146Listed by: MOVE REALTY - New
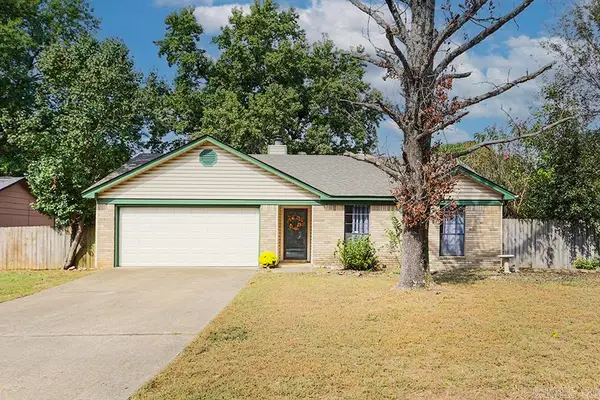 $190,000Active3 beds 2 baths1,272 sq. ft.
$190,000Active3 beds 2 baths1,272 sq. ft.802 Lindy Cove, Bryant, AR 72022
MLS# 25037982Listed by: JANET JONES COMPANY - New
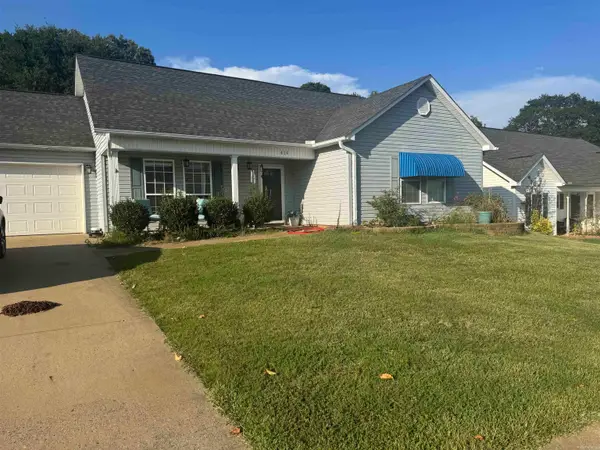 $243,000Active3 beds 2 baths1,420 sq. ft.
$243,000Active3 beds 2 baths1,420 sq. ft.414 Sherry Ann Court, Alexander, AR 72002
MLS# 25037960Listed by: VYLLA HOME - New
 $325,000Active3 beds 2 baths1,791 sq. ft.
$325,000Active3 beds 2 baths1,791 sq. ft.Address Withheld By Seller, Bryant, AR 72022
MLS# 25037872Listed by: CRYE-LEIKE REALTORS BRYANT
