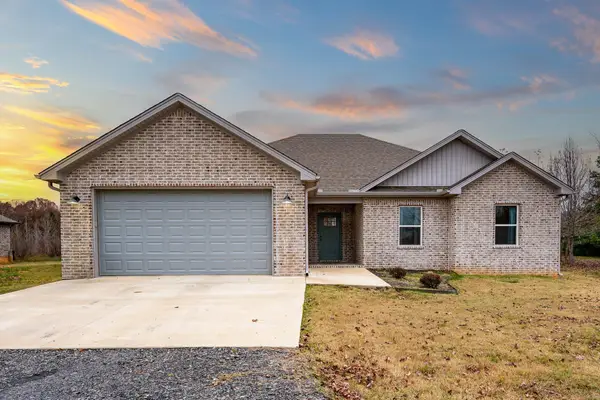1062 Stagecoach Boulevard, Cabot, AR 72023
Local realty services provided by:ERA TEAM Real Estate
1062 Stagecoach Boulevard,Cabot, AR 72023
$379,900
- 4 Beds
- 2 Baths
- 2,203 sq. ft.
- Single family
- Active
Listed by: savannah knoedl
Office: halsey real estate - benton
MLS#:25047152
Source:AR_CARMLS
Price summary
- Price:$379,900
- Price per sq. ft.:$172.45
About this home
Closing cost, up to $10,000 paid by seller!! 2-10 Home Warranty paid by seller as well. New construction - will be complete by Christmas! Discover the perfect blend of elegance and comfort in the stunning all-brick, Craftsman style home. With 4 spacious bedrooms and 2 luxurious bathrooms, this exquisite property offers an inviting retreat for both relaxation and entertainment. As you step through the front door, you'll be greeted by an expansive living area bathed in natural light, thanks to the large windows that highlight the beauty of your surroundings. Culinary enthusiasts will adore the kitchen and large pantry for extra organization and storage. The custom tile shower in the primary bathroom adds a spa-like experience to your daily routine. Outdoor living is equally impressive with a large, covered patio providing the perfect backdrop for weekend entertainment. Additional features include a two-car garage offering ample parking space and storage. This home is a haven of sophistication and warmth, ready for a family to create lasting memories.
Contact an agent
Home facts
- Year built:2025
- Listing ID #:25047152
- Added:1 day(s) ago
- Updated:November 27, 2025 at 01:12 AM
Rooms and interior
- Bedrooms:4
- Total bathrooms:2
- Full bathrooms:2
- Living area:2,203 sq. ft.
Heating and cooling
- Cooling:Central Cool-Electric
- Heating:Central Heat-Gas, Heat Pump
Structure and exterior
- Roof:Architectural Shingle
- Year built:2025
- Building area:2,203 sq. ft.
- Lot area:0.39 Acres
Schools
- High school:Cabot
Utilities
- Water:Water Heater-Electric, Water-Public
- Sewer:Sewer-Public
Finances and disclosures
- Price:$379,900
- Price per sq. ft.:$172.45
New listings near 1062 Stagecoach Boulevard
- New
 $211,450Active4 beds 2 baths1,699 sq. ft.
$211,450Active4 beds 2 baths1,699 sq. ft.60 Maddison Rachael, Cabot, AR 72023
MLS# 25047162Listed by: LENNAR REALTY - New
 $225,000Active4 beds 2 baths2,023 sq. ft.
$225,000Active4 beds 2 baths2,023 sq. ft.19 Sycamore Street, Cabot, AR 72023
MLS# 25047053Listed by: EDGE REALTY - New
 $80,000Active7.96 Acres
$80,000Active7.96 Acres2702 Bill Foster Memorial Highway, Cabot, AR 72023
MLS# 25047062Listed by: ARNETT REALTY & INVESTMENTS - New
 $271,500Active3 beds 2 baths1,580 sq. ft.
$271,500Active3 beds 2 baths1,580 sq. ft.921 Villa Vista Loop, Cabot, AR 72023
MLS# 25047038Listed by: PORCHLIGHT REALTY - New
 $310,000Active4 beds 2 baths1,740 sq. ft.
$310,000Active4 beds 2 baths1,740 sq. ft.11104 Peters Road, Cabot, AR 72023
MLS# 25046959Listed by: EDGE REALTY - New
 $255,000Active3 beds 2 baths1,633 sq. ft.
$255,000Active3 beds 2 baths1,633 sq. ft.22 Sun Valley Drive, Cabot, AR 72023
MLS# 25046963Listed by: EDGE REALTY - New
 $181,500Active4 beds 3 baths2,464 sq. ft.
$181,500Active4 beds 3 baths2,464 sq. ft.Address Withheld By Seller, Cabot, AR 72023
MLS# 25046930Listed by: MASON AND COMPANY - New
 $280,000Active3 beds 3 baths1,859 sq. ft.
$280,000Active3 beds 3 baths1,859 sq. ft.11 Suncrest Drive, Cabot, AR 72023
MLS# 25046937Listed by: BLAIR & CO. REALTORS - New
 $274,500Active3 beds 2 baths1,775 sq. ft.
$274,500Active3 beds 2 baths1,775 sq. ft.13 Blueberry Ln, Cabot, AR 72023
MLS# 25046860Listed by: CBRPM GROUP
