13 Shenandoah Way, Cabot, AR 72023
Local realty services provided by:ERA TEAM Real Estate
13 Shenandoah Way,Cabot, AR 72023
$369,900
- 3 Beds
- 3 Baths
- 2,243 sq. ft.
- Single family
- Active
Listed by:rita french
Office:porchlight realty
MLS#:25034881
Source:AR_CARMLS
Price summary
- Price:$369,900
- Price per sq. ft.:$164.91
About this home
Welcome home to this Shiloh beauty that has so much to offer! The inviting foyer leads you to a large living room with fireplace. The semi open concept includes the dining area and the kitchen, which has pretty cabinets, a double oven, gas surface cooktop and breakfast bar. The adjoining space can be used as a breakfast room or office. Large laundry room with sink. Master bedroom is separate and has a walk-in closet that doubles as a safe room. The master bathroom has 2 sinks, separate tub and shower. The other 2 bedrooms are spacious with nice sized closets. Off of one of the guest bedrooms is a large flex room for a craft room, a game room, a pool house or even 4th bedroom. It has a 1/2 bath and French doors leading to the outside pool area. Other amenities include - New roof in 2022, new hvac in 2025, salt water pool, paid off solar panels for super low utilities, new fence and privacy wall in 2020, extra large garage!
Contact an agent
Home facts
- Year built:2002
- Listing ID #:25034881
- Added:17 day(s) ago
- Updated:September 15, 2025 at 02:13 PM
Rooms and interior
- Bedrooms:3
- Total bathrooms:3
- Full bathrooms:2
- Half bathrooms:1
- Living area:2,243 sq. ft.
Heating and cooling
- Cooling:Central Cool-Electric
- Heating:Central Heat-Gas, Solar Heat
Structure and exterior
- Roof:Architectural Shingle
- Year built:2002
- Building area:2,243 sq. ft.
- Lot area:0.37 Acres
Schools
- High school:Cabot
- Middle school:Cabot North
Utilities
- Water:Water Heater-Gas, Water-Public
- Sewer:Sewer-Public
Finances and disclosures
- Price:$369,900
- Price per sq. ft.:$164.91
- Tax amount:$1,709
New listings near 13 Shenandoah Way
- New
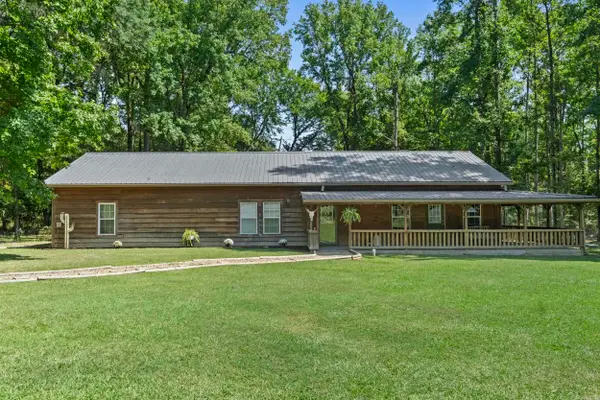 $362,500Active4 beds 2 baths2,186 sq. ft.
$362,500Active4 beds 2 baths2,186 sq. ft.3709 Sandhill Road, Cabot, AR 72023
MLS# 25037054Listed by: RE/MAX REAL ESTATE CONNECTION  $75,000Active2.5 Acres
$75,000Active2.5 Acres00000 Campground Road, Cabot, AR 72023
MLS# 25034755Listed by: BLAIR & CO. REALTORS- New
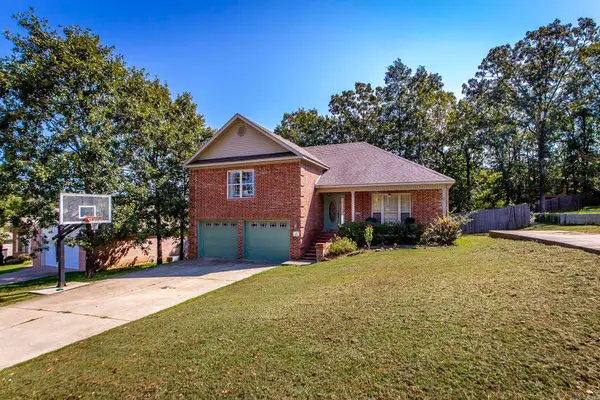 $299,900Active3 beds 3 baths2,020 sq. ft.
$299,900Active3 beds 3 baths2,020 sq. ft.21 Clearwater Lane, Cabot, AR 72023
MLS# 25036967Listed by: RE/MAX REAL ESTATE CONNECTION - New
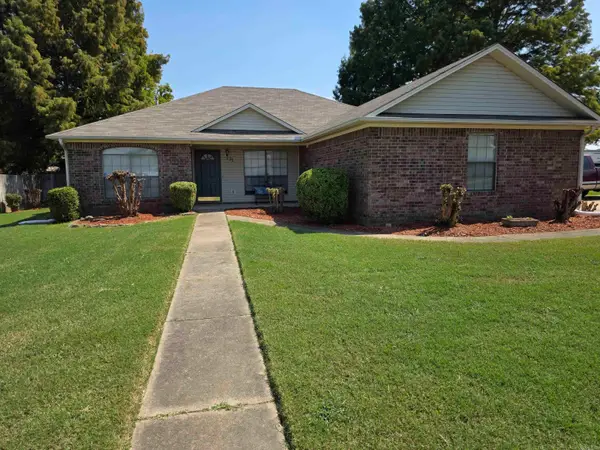 $219,900Active3 beds 2 baths1,597 sq. ft.
$219,900Active3 beds 2 baths1,597 sq. ft.31 Haywood Dr, Cabot, AR 72023
MLS# 25036926Listed by: CENTURY 21 PRESTIGE REALTY - New
 $360,000Active3 beds 2 baths2,027 sq. ft.
$360,000Active3 beds 2 baths2,027 sq. ft.3001 Westview Lane, Cabot, AR 72023
MLS# 25036897Listed by: RE/MAX ELITE - New
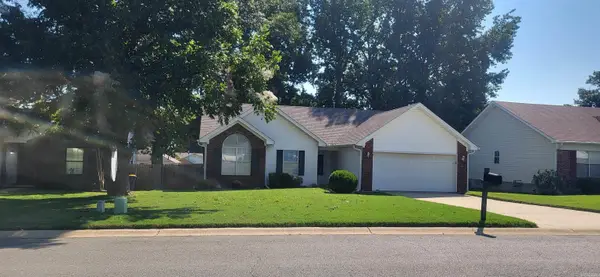 $184,500Active3 beds 2 baths1,185 sq. ft.
$184,500Active3 beds 2 baths1,185 sq. ft.15 Timberwood Dr, Cabot, AR 72023
MLS# 25036844Listed by: SB REALTY & PROPERTY MANAGEMENT - New
 $424,900Active4 beds 3 baths2,256 sq. ft.
$424,900Active4 beds 3 baths2,256 sq. ft.33 Ravell Road, Cabot, AR 72023
MLS# 25036829Listed by: PORCHLIGHT REALTY - New
 $324,999Active4 beds 2 baths1,888 sq. ft.
$324,999Active4 beds 2 baths1,888 sq. ft.41 Arbor Trl, Cabot, AR 72023
MLS# 25036826Listed by: PORCHLIGHT REALTY - New
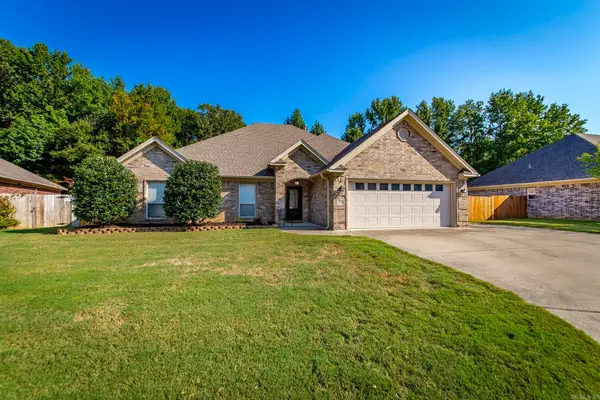 $337,900Active4 beds 2 baths2,149 sq. ft.
$337,900Active4 beds 2 baths2,149 sq. ft.225 Jackson Park Cove, Cabot, AR 72023
MLS# 25036801Listed by: PORCHLIGHT REALTY - New
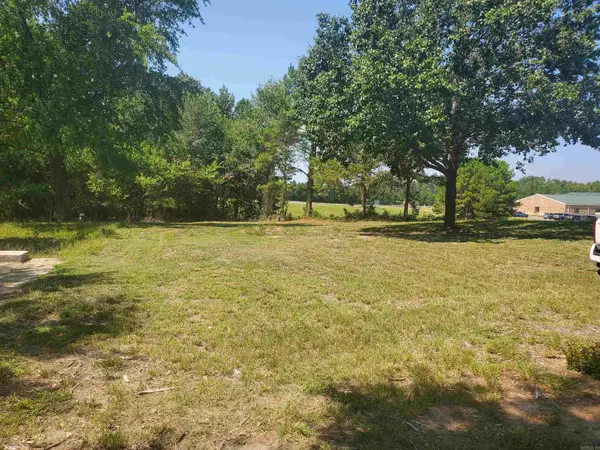 $60,000Active1 Acres
$60,000Active1 Acres970 S Stagecoach Rd Road, Cabot, AR 72023
MLS# 25036739Listed by: CRYE-LEIKE REALTORS CABOT BRANCH
