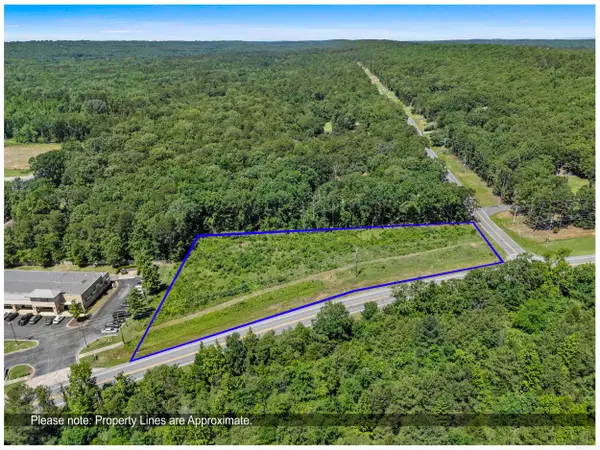14101 Quail Ridge Road, Cabot, AR 72023
Local realty services provided by:ERA TEAM Real Estate
14101 Quail Ridge Road,Cabot, AR 72023
$995,000
- 4 Beds
- 4 Baths
- 3,560 sq. ft.
- Single family
- Active
Listed by: casey moser
Office: porchlight realty
MLS#:25031515
Source:AR_CARMLS
Price summary
- Price:$995,000
- Price per sq. ft.:$279.49
About this home
Custom Secluded Oasis on 24 acres. House, Guest house, Huge barn, Pond, some land cleared for livestock, some land still wooded for wildlife. Beyond the security gate you'll find the main house at 2977sqft. 3bed, 2bath, split floor plan with a chefs kitchen and office that could be 4th bedroom. Custom kitchen boasts high end stainless steel appliances and more storage than most could ever fill up. Both a walk in pantry as well as a second pantry cabinet. 10ft ceilings throughout with 8ft doors. The covered back porch has commercial grade remote controlled blinds that make the space usable all year long. The guest house is half RV garage and half apartment. The 580sqft apartment has the same level of finishes as the main house. Living room, kitchen, bathroom, and bedroom make a great space for guests, a teenager, or parents that you want to keep close by. This property has too many features to put in a listing description but a few more include; Wood burning stove, hidden safe room, 3car garage, hail resistant roof, Pella windows and doors throughout, and the list goes on. Oh and the custom chicken coop stays! Agents see remarks.
Contact an agent
Home facts
- Year built:2024
- Listing ID #:25031515
- Added:101 day(s) ago
- Updated:November 17, 2025 at 03:26 PM
Rooms and interior
- Bedrooms:4
- Total bathrooms:4
- Full bathrooms:3
- Half bathrooms:1
- Living area:3,560 sq. ft.
Heating and cooling
- Cooling:Central Cool-Electric
- Heating:Central Heat-Electric
Structure and exterior
- Roof:Architectural Shingle
- Year built:2024
- Building area:3,560 sq. ft.
- Lot area:24.39 Acres
Utilities
- Water:Well
- Sewer:Septic
Finances and disclosures
- Price:$995,000
- Price per sq. ft.:$279.49
- Tax amount:$5,752
New listings near 14101 Quail Ridge Road
- New
 $320,000Active4 beds 2 baths2,111 sq. ft.
$320,000Active4 beds 2 baths2,111 sq. ft.43 Gleneagle Drive, Cabot, AR 72023
MLS# 25045743Listed by: PORCHLIGHT REALTY - New
 $240,000Active4 beds 2 baths1,732 sq. ft.
$240,000Active4 beds 2 baths1,732 sq. ft.9 Talladega Dr, Cabot, AR 72023
MLS# 25045698Listed by: CENTURY 21 PRESTIGE REALTY - New
 $179,900Active2.08 Acres
$179,900Active2.08 Acres00 Highway 5, Cabot, AR 72023
MLS# 25045665Listed by: PORCHLIGHT REALTY - New
 $259,900Active3 beds 2 baths1,500 sq. ft.
$259,900Active3 beds 2 baths1,500 sq. ft.914 W Dell Vista Cove, Cabot, AR 72023
MLS# 25045634Listed by: PORCHLIGHT REALTY - New
 $255,900Active3 beds 2 baths1,487 sq. ft.
$255,900Active3 beds 2 baths1,487 sq. ft.912 W Dell Vista Cove, Cabot, AR 72023
MLS# 25045636Listed by: PORCHLIGHT REALTY - New
 $179,900Active3 beds 2 baths1,294 sq. ft.
$179,900Active3 beds 2 baths1,294 sq. ft.24 Winchester Court, Cabot, AR 72023
MLS# 25045656Listed by: CENTURY 21 PRESTIGE REALTY - New
 $305,250Active3 beds 2 baths1,816 sq. ft.
$305,250Active3 beds 2 baths1,816 sq. ft.23 Wolfsbridge Loop, Cabot, AR 72023
MLS# 25045534Listed by: PORCHLIGHT REALTY - New
 $608,000Active3 beds 3 baths2,920 sq. ft.
$608,000Active3 beds 3 baths2,920 sq. ft.75 Daly Drive, Cabot, AR 72023
MLS# 25045417Listed by: PORCHLIGHT REALTY - New
 $229,900Active3 beds 2 baths1,496 sq. ft.
$229,900Active3 beds 2 baths1,496 sq. ft.2816 Mcneill Cove, Cabot, AR 72023
MLS# 25045402Listed by: PORCHLIGHT REALTY - New
 $390,000Active4 beds 2 baths2,500 sq. ft.
$390,000Active4 beds 2 baths2,500 sq. ft.160 Williamsburg Cove, Cabot, AR 72023
MLS# 25045356Listed by: IREALTY ARKANSAS - SHERWOOD
