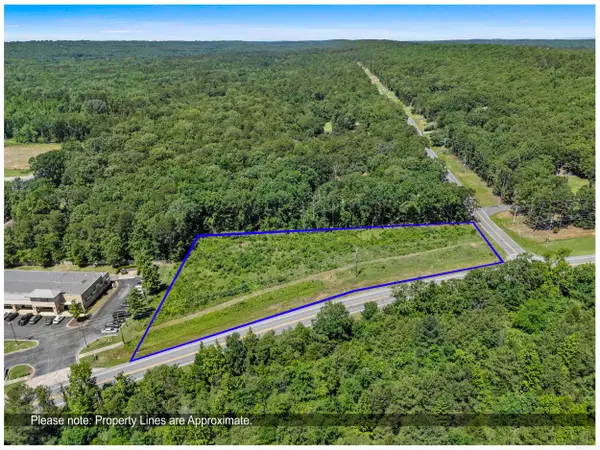1570 Marquee Circle, Cabot, AR 72023
Local realty services provided by:ERA Doty Real Estate
1570 Marquee Circle,Cabot, AR 72023
$546,155
- 4 Beds
- 4 Baths
- 2,835 sq. ft.
- Single family
- Active
Listed by: tami davis
Office: porchlight realty
MLS#:25034634
Source:AR_CARMLS
Price summary
- Price:$546,155
- Price per sq. ft.:$192.65
- Monthly HOA dues:$17.08
About this home
$5000 IN CLOSING COSTS PAID BY SELLER WITH ACCEPTABLE OFFER. Welcome to this exquisite new construction home in Greystone Subdivision.The home boasts three and a half elegant bathrooms, highlighted by a master bath wet room with dual shower heads and a freestanding tub enclosed in glass, offering a serene spa-like retreat.The gourmet kitchen is a chef's dream, featuring a double oven, custom cabinets, and under-cabinet lighting, all accentuated by a white and gold design. The living room showcases a drop ceiling. The luxurious master suite offers two closets for ample storage, and the spacious 20-foot garage door accommodates larger vehicles and additional storage needs. Foam insulation and foil-back roof decking ensure energy efficiency, while LED lighting provides both practicality and style. The tankless hot water heater guarantees endless hot water. This home is a must-see for anyone seeking a blend of luxury, comfort, and modern amenities.
Contact an agent
Home facts
- Year built:2024
- Listing ID #:25034634
- Added:189 day(s) ago
- Updated:November 15, 2025 at 04:57 PM
Rooms and interior
- Bedrooms:4
- Total bathrooms:4
- Full bathrooms:3
- Half bathrooms:1
- Living area:2,835 sq. ft.
Heating and cooling
- Cooling:Central Cool-Electric, Mini Split
- Heating:Central Heat-Gas, Mini Split
Structure and exterior
- Roof:Architectural Shingle
- Year built:2024
- Building area:2,835 sq. ft.
Utilities
- Water:Water Heater-Gas, Water-Public
- Sewer:Sewer-Public
Finances and disclosures
- Price:$546,155
- Price per sq. ft.:$192.65
New listings near 1570 Marquee Circle
- New
 $320,000Active4 beds 2 baths2,111 sq. ft.
$320,000Active4 beds 2 baths2,111 sq. ft.43 Gleneagle Drive, Cabot, AR 72023
MLS# 25045743Listed by: PORCHLIGHT REALTY - New
 $240,000Active4 beds 2 baths1,732 sq. ft.
$240,000Active4 beds 2 baths1,732 sq. ft.9 Talladega Dr, Cabot, AR 72023
MLS# 25045698Listed by: CENTURY 21 PRESTIGE REALTY - New
 $179,900Active2.08 Acres
$179,900Active2.08 Acres00 Highway 5, Cabot, AR 72023
MLS# 25045665Listed by: PORCHLIGHT REALTY - New
 $259,900Active3 beds 2 baths1,500 sq. ft.
$259,900Active3 beds 2 baths1,500 sq. ft.914 W Dell Vista Cove, Cabot, AR 72023
MLS# 25045634Listed by: PORCHLIGHT REALTY - New
 $255,900Active3 beds 2 baths1,487 sq. ft.
$255,900Active3 beds 2 baths1,487 sq. ft.912 W Dell Vista Cove, Cabot, AR 72023
MLS# 25045636Listed by: PORCHLIGHT REALTY - New
 $179,900Active3 beds 2 baths1,294 sq. ft.
$179,900Active3 beds 2 baths1,294 sq. ft.24 Winchester Court, Cabot, AR 72023
MLS# 25045656Listed by: CENTURY 21 PRESTIGE REALTY  $252,790Pending3 beds 2 baths1,484 sq. ft.
$252,790Pending3 beds 2 baths1,484 sq. ft.913 W Dell Vista Cove, Cabot, AR 72023
MLS# 25045613Listed by: PORCHLIGHT REALTY- New
 $305,250Active3 beds 2 baths1,816 sq. ft.
$305,250Active3 beds 2 baths1,816 sq. ft.23 Wolfsbridge Loop, Cabot, AR 72023
MLS# 25045534Listed by: PORCHLIGHT REALTY - New
 $608,000Active3 beds 3 baths2,920 sq. ft.
$608,000Active3 beds 3 baths2,920 sq. ft.75 Daly Drive, Cabot, AR 72023
MLS# 25045417Listed by: PORCHLIGHT REALTY - New
 $229,900Active3 beds 2 baths1,496 sq. ft.
$229,900Active3 beds 2 baths1,496 sq. ft.2816 Mcneill Cove, Cabot, AR 72023
MLS# 25045402Listed by: PORCHLIGHT REALTY
