240 Sarah Alyse Lane, Cabot, AR 72023
Local realty services provided by:ERA Doty Real Estate
240 Sarah Alyse Lane,Cabot, AR 72023
$195,950
- 3 Beds
- 2 Baths
- 1,373 sq. ft.
- Single family
- Active
Listed by:jennifer owens
Office:rausch coleman realty, llc.
MLS#:25034037
Source:AR_CARMLS
Price summary
- Price:$195,950
- Price per sq. ft.:$142.72
- Monthly HOA dues:$21.92
About this home
The Mitchell plan is a charming and visually appealing home design, showcasing a number of attractive features that make it a desirable living space. This home features an open floor plan with 3 bedrooms, 2 bathrooms, a spacious master suite, and a stunning kitchen fully equipped with energy-efficient appliances, generous counter space, and a roomy pantry! The open floor plan layout creates a sense of space and interconnectedness between different areas of the home. Learn more about this marvelous home today! PLEASE NOTE: The mailing address for this property is Cabot. The city that governs this neighborhood is Ward. The community is located in the Cabot School District. ***AGENTS: PLEASE SEE AGENT REMARKS AND/OR SHOWING REMARKS FOR VERY IMPORTANT INFORMATION.***
Contact an agent
Home facts
- Year built:2025
- Listing ID #:25034037
- Added:22 day(s) ago
- Updated:September 15, 2025 at 02:13 PM
Rooms and interior
- Bedrooms:3
- Total bathrooms:2
- Full bathrooms:2
- Living area:1,373 sq. ft.
Heating and cooling
- Cooling:Central Cool-Electric
- Heating:Central Heat-Electric
Structure and exterior
- Roof:3 Tab Shingles, Composition
- Year built:2025
- Building area:1,373 sq. ft.
- Lot area:0.15 Acres
Utilities
- Water:Water Heater-Electric
- Sewer:Sewer-Public
Finances and disclosures
- Price:$195,950
- Price per sq. ft.:$142.72
- Tax amount:$1,200
New listings near 240 Sarah Alyse Lane
- New
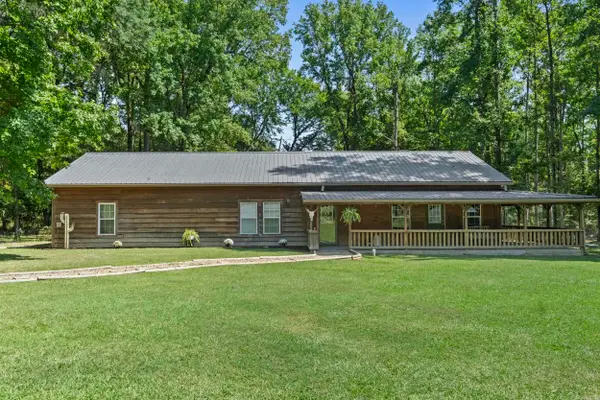 $362,500Active4 beds 2 baths2,186 sq. ft.
$362,500Active4 beds 2 baths2,186 sq. ft.3709 Sandhill Road, Cabot, AR 72023
MLS# 25037054Listed by: RE/MAX REAL ESTATE CONNECTION  $75,000Active2.5 Acres
$75,000Active2.5 Acres00000 Campground Road, Cabot, AR 72023
MLS# 25034755Listed by: BLAIR & CO. REALTORS- New
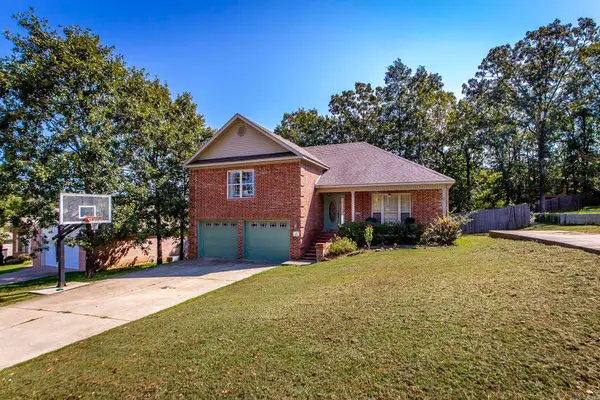 $299,900Active3 beds 3 baths2,020 sq. ft.
$299,900Active3 beds 3 baths2,020 sq. ft.21 Clearwater Lane, Cabot, AR 72023
MLS# 25036967Listed by: RE/MAX REAL ESTATE CONNECTION - New
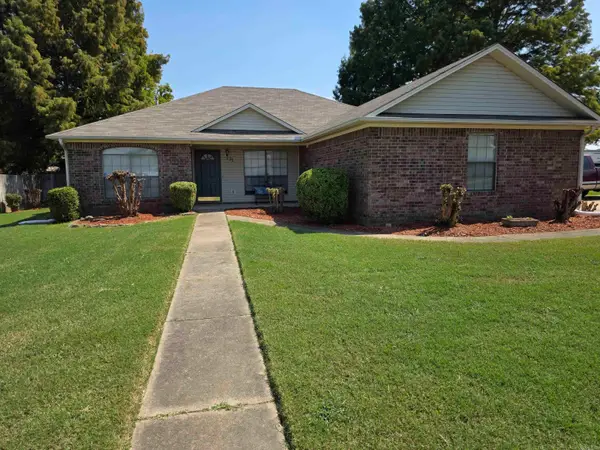 $219,900Active3 beds 2 baths1,597 sq. ft.
$219,900Active3 beds 2 baths1,597 sq. ft.31 Haywood Dr, Cabot, AR 72023
MLS# 25036926Listed by: CENTURY 21 PRESTIGE REALTY - New
 $360,000Active3 beds 2 baths2,027 sq. ft.
$360,000Active3 beds 2 baths2,027 sq. ft.3001 Westview Lane, Cabot, AR 72023
MLS# 25036897Listed by: RE/MAX ELITE - New
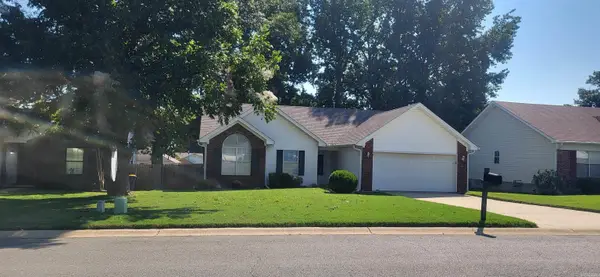 $184,500Active3 beds 2 baths1,185 sq. ft.
$184,500Active3 beds 2 baths1,185 sq. ft.15 Timberwood Dr, Cabot, AR 72023
MLS# 25036844Listed by: SB REALTY & PROPERTY MANAGEMENT - New
 $424,900Active4 beds 3 baths2,256 sq. ft.
$424,900Active4 beds 3 baths2,256 sq. ft.33 Ravell Road, Cabot, AR 72023
MLS# 25036829Listed by: PORCHLIGHT REALTY - New
 $324,999Active4 beds 2 baths1,888 sq. ft.
$324,999Active4 beds 2 baths1,888 sq. ft.41 Arbor Trl, Cabot, AR 72023
MLS# 25036826Listed by: PORCHLIGHT REALTY - New
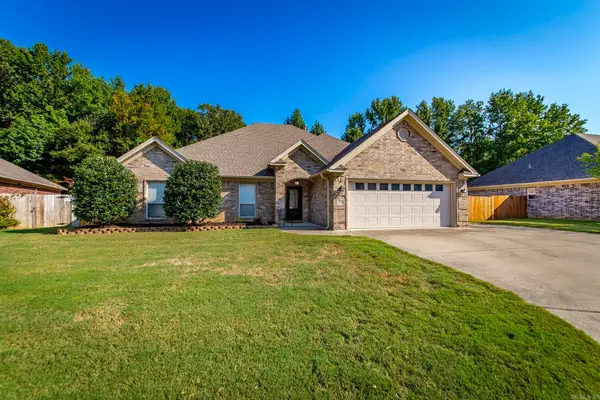 $337,900Active4 beds 2 baths2,149 sq. ft.
$337,900Active4 beds 2 baths2,149 sq. ft.225 Jackson Park Cove, Cabot, AR 72023
MLS# 25036801Listed by: PORCHLIGHT REALTY - New
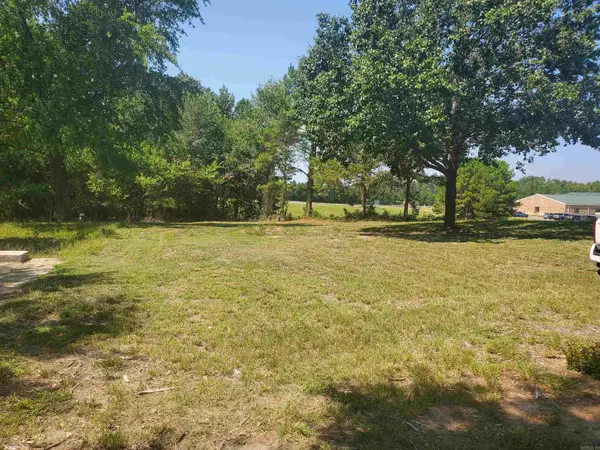 $60,000Active1 Acres
$60,000Active1 Acres970 S Stagecoach Rd Road, Cabot, AR 72023
MLS# 25036739Listed by: CRYE-LEIKE REALTORS CABOT BRANCH
