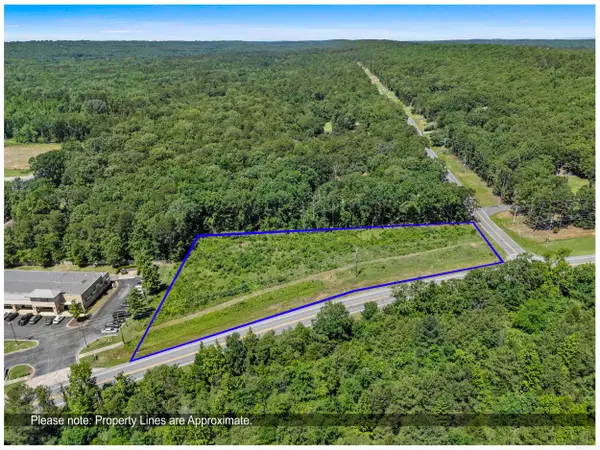30 Aberdeen Drive, Cabot, AR 72023
Local realty services provided by:ERA TEAM Real Estate
30 Aberdeen Drive,Cabot, AR 72023
$340,000
- 4 Beds
- 2 Baths
- 1,991 sq. ft.
- Single family
- Active
Listed by: brooke wheeler
Office: porchlight realty
MLS#:25029327
Source:AR_CARMLS
Price summary
- Price:$340,000
- Price per sq. ft.:$170.77
About this home
Welcome to this stunning like-new 4-bedroom, 2-bath home in the highly sought-after Autumn Brooke Estates, located in the Cabot School District! Built in 2022, this 1,991 sqft home offers modern design, quality finishes, and a peaceful setting. Located in a USDA Rural Development eligible area! Features include a spacious living room with a cozy fireplace, coffered ceiling, crown molding, and luxury vinyl plank flooring throughout. The kitchen boasts granite countertops, a center island, tiled backsplash, stainless steel appliances, and a dining area perfect for everyday meals or entertaining. The split floor plan provides privacy, with a primary suite featuring a tray ceiling, large walk-in closet, and a spa-like bathroom with dual vanities, soaking tub, and separate shower. Three additional bedrooms offer flexibility for guests, children, or a home office. Enjoy outdoor living with a covered patio and a fully fenced backyard that backs up to woods. Additional highlights include a dedicated laundry room, two-car garage, and all the advantages of newer construction with modern finishes. Move-in ready and located in a beautiful rural development area—schedule your showing today!
Contact an agent
Home facts
- Year built:2022
- Listing ID #:25029327
- Added:220 day(s) ago
- Updated:November 15, 2025 at 04:57 PM
Rooms and interior
- Bedrooms:4
- Total bathrooms:2
- Full bathrooms:2
- Living area:1,991 sq. ft.
Heating and cooling
- Cooling:Central Cool-Electric
- Heating:Central Heat-Electric
Structure and exterior
- Roof:Architectural Shingle
- Year built:2022
- Building area:1,991 sq. ft.
- Lot area:0.2 Acres
Utilities
- Water:Water Heater-Electric, Water-Public
- Sewer:Sewer-Public
Finances and disclosures
- Price:$340,000
- Price per sq. ft.:$170.77
- Tax amount:$1,555
New listings near 30 Aberdeen Drive
- New
 $320,000Active4 beds 2 baths2,111 sq. ft.
$320,000Active4 beds 2 baths2,111 sq. ft.43 Gleneagle Drive, Cabot, AR 72023
MLS# 25045743Listed by: PORCHLIGHT REALTY - New
 $240,000Active4 beds 2 baths1,732 sq. ft.
$240,000Active4 beds 2 baths1,732 sq. ft.9 Talladega Dr, Cabot, AR 72023
MLS# 25045698Listed by: CENTURY 21 PRESTIGE REALTY - New
 $179,900Active2.08 Acres
$179,900Active2.08 Acres00 Highway 5, Cabot, AR 72023
MLS# 25045665Listed by: PORCHLIGHT REALTY - New
 $259,900Active3 beds 2 baths1,500 sq. ft.
$259,900Active3 beds 2 baths1,500 sq. ft.914 W Dell Vista Cove, Cabot, AR 72023
MLS# 25045634Listed by: PORCHLIGHT REALTY - New
 $255,900Active3 beds 2 baths1,487 sq. ft.
$255,900Active3 beds 2 baths1,487 sq. ft.912 W Dell Vista Cove, Cabot, AR 72023
MLS# 25045636Listed by: PORCHLIGHT REALTY - New
 $179,900Active3 beds 2 baths1,294 sq. ft.
$179,900Active3 beds 2 baths1,294 sq. ft.24 Winchester Court, Cabot, AR 72023
MLS# 25045656Listed by: CENTURY 21 PRESTIGE REALTY  $252,790Pending3 beds 2 baths1,484 sq. ft.
$252,790Pending3 beds 2 baths1,484 sq. ft.913 W Dell Vista Cove, Cabot, AR 72023
MLS# 25045613Listed by: PORCHLIGHT REALTY- New
 $305,250Active3 beds 2 baths1,816 sq. ft.
$305,250Active3 beds 2 baths1,816 sq. ft.23 Wolfsbridge Loop, Cabot, AR 72023
MLS# 25045534Listed by: PORCHLIGHT REALTY - New
 $608,000Active3 beds 3 baths2,920 sq. ft.
$608,000Active3 beds 3 baths2,920 sq. ft.75 Daly Drive, Cabot, AR 72023
MLS# 25045417Listed by: PORCHLIGHT REALTY - New
 $229,900Active3 beds 2 baths1,496 sq. ft.
$229,900Active3 beds 2 baths1,496 sq. ft.2816 Mcneill Cove, Cabot, AR 72023
MLS# 25045402Listed by: PORCHLIGHT REALTY
