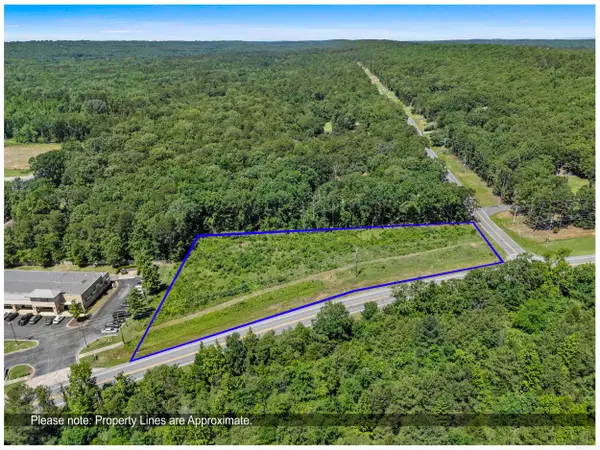46 Thunderbird Drive, Cabot, AR 72023
Local realty services provided by:ERA Doty Real Estate
46 Thunderbird Drive,Cabot, AR 72023
$192,500
- 3 Beds
- 2 Baths
- 1,281 sq. ft.
- Single family
- Active
Listed by: john selva
Office: engel & volkers
MLS#:25038780
Source:AR_CARMLS
Price summary
- Price:$192,500
- Price per sq. ft.:$150.27
About this home
Welcome to 46 Thunderbird Dr, a fantastic opportunity in the heart of Cabot! This charming & convenient home is perfect for first-time buyers, downsizers, or investors, and offers the perfect blend of comfort and convenience. With 3 bedrooms and 2 full bathrooms on one level, the layout is ideal for any lifestyle. The living room features a cozy gas fireplace and tray ceiling and is open to the kitchen and dining area. Step outside onto the deck for evenings grilling or just relaxing and enjoying the large, fully fenced backyard. Enjoy peace of mind with major updates already completed, including a new roof in 2023 and a new HVAC system in 2024! This home also includes a 2-car garage and a practical laundry room with both gas and electric dryer connections. Perfectly located with a quick commute to Little Rock Air Force Base (LRAFB) and zoned for Cabot's award-winning schools, this home is a smart choice. Don't miss your chance—schedule a tour today!
Contact an agent
Home facts
- Year built:2004
- Listing ID #:25038780
- Added:49 day(s) ago
- Updated:November 15, 2025 at 04:57 PM
Rooms and interior
- Bedrooms:3
- Total bathrooms:2
- Full bathrooms:2
- Living area:1,281 sq. ft.
Heating and cooling
- Cooling:Central Cool-Electric
- Heating:Central Heat-Gas
Structure and exterior
- Roof:Composition
- Year built:2004
- Building area:1,281 sq. ft.
- Lot area:0.21 Acres
Utilities
- Water:Water-Public
- Sewer:Sewer-Public
Finances and disclosures
- Price:$192,500
- Price per sq. ft.:$150.27
- Tax amount:$704 (2023)
New listings near 46 Thunderbird Drive
- New
 $320,000Active4 beds 2 baths2,111 sq. ft.
$320,000Active4 beds 2 baths2,111 sq. ft.43 Gleneagle Drive, Cabot, AR 72023
MLS# 25045743Listed by: PORCHLIGHT REALTY - New
 $240,000Active4 beds 2 baths1,732 sq. ft.
$240,000Active4 beds 2 baths1,732 sq. ft.9 Talladega Dr, Cabot, AR 72023
MLS# 25045698Listed by: CENTURY 21 PRESTIGE REALTY - New
 $179,900Active2.08 Acres
$179,900Active2.08 Acres00 Highway 5, Cabot, AR 72023
MLS# 25045665Listed by: PORCHLIGHT REALTY - New
 $259,900Active3 beds 2 baths1,500 sq. ft.
$259,900Active3 beds 2 baths1,500 sq. ft.914 W Dell Vista Cove, Cabot, AR 72023
MLS# 25045634Listed by: PORCHLIGHT REALTY - New
 $255,900Active3 beds 2 baths1,487 sq. ft.
$255,900Active3 beds 2 baths1,487 sq. ft.912 W Dell Vista Cove, Cabot, AR 72023
MLS# 25045636Listed by: PORCHLIGHT REALTY - New
 $179,900Active3 beds 2 baths1,294 sq. ft.
$179,900Active3 beds 2 baths1,294 sq. ft.24 Winchester Court, Cabot, AR 72023
MLS# 25045656Listed by: CENTURY 21 PRESTIGE REALTY  $252,790Pending3 beds 2 baths1,484 sq. ft.
$252,790Pending3 beds 2 baths1,484 sq. ft.913 W Dell Vista Cove, Cabot, AR 72023
MLS# 25045613Listed by: PORCHLIGHT REALTY- New
 $305,250Active3 beds 2 baths1,816 sq. ft.
$305,250Active3 beds 2 baths1,816 sq. ft.23 Wolfsbridge Loop, Cabot, AR 72023
MLS# 25045534Listed by: PORCHLIGHT REALTY - New
 $608,000Active3 beds 3 baths2,920 sq. ft.
$608,000Active3 beds 3 baths2,920 sq. ft.75 Daly Drive, Cabot, AR 72023
MLS# 25045417Listed by: PORCHLIGHT REALTY - New
 $229,900Active3 beds 2 baths1,496 sq. ft.
$229,900Active3 beds 2 baths1,496 sq. ft.2816 Mcneill Cove, Cabot, AR 72023
MLS# 25045402Listed by: PORCHLIGHT REALTY
