601 Greystone Boulevard, Cabot, AR 72023
Local realty services provided by:ERA Doty Real Estate
601 Greystone Boulevard,Cabot, AR 72023
$888,900
- 4 Beds
- 4 Baths
- 4,697 sq. ft.
- Single family
- Active
Listed by:mandy knaack
Office:porchlight realty
MLS#:25030403
Source:AR_CARMLS
Price summary
- Price:$888,900
- Price per sq. ft.:$189.25
- Monthly HOA dues:$20.83
About this home
Modern luxury meets functional design in this stunning home located on the water in the sought-after Greystone Subdivision. The main level features a spacious primary suite with floating double sink vanities, a tile walk-in shower, and a relaxing soaker tub. The primary bedroom connects to a private office, which also has access to the living room, where you’ll find an electric fireplace for cozy evenings. The sleek, modern kitchen is a showstopper with its waterfall island and breakfast bar, built-in refrigerator that blends seamlessly with the floor-to-ceiling cabinetry, gas cooktop, wall oven, and microwave. Upstairs offers a private retreat with a bedroom and full bath, perfect for guests. The walkout basement is an entertainer’s dream, featuring a large open area with a pool table and sitting area, two additional bedrooms, a full bath, a media room, oversized drink fridge, bonus space currently used for a golf simulator, and a workout room that is in the process of being finished out. Enjoy peaceful water views from your own backyard, this home truly has it all.
Contact an agent
Home facts
- Year built:2022
- Listing ID #:25030403
- Added:64 day(s) ago
- Updated:October 03, 2025 at 09:09 PM
Rooms and interior
- Bedrooms:4
- Total bathrooms:4
- Full bathrooms:3
- Half bathrooms:1
- Living area:4,697 sq. ft.
Heating and cooling
- Cooling:Central Cool-Electric
- Heating:Central Heat-Electric
Structure and exterior
- Roof:Architectural Shingle
- Year built:2022
- Building area:4,697 sq. ft.
Utilities
- Water:Water-Public
- Sewer:Sewer-Public
Finances and disclosures
- Price:$888,900
- Price per sq. ft.:$189.25
- Tax amount:$2,925 (2024)
New listings near 601 Greystone Boulevard
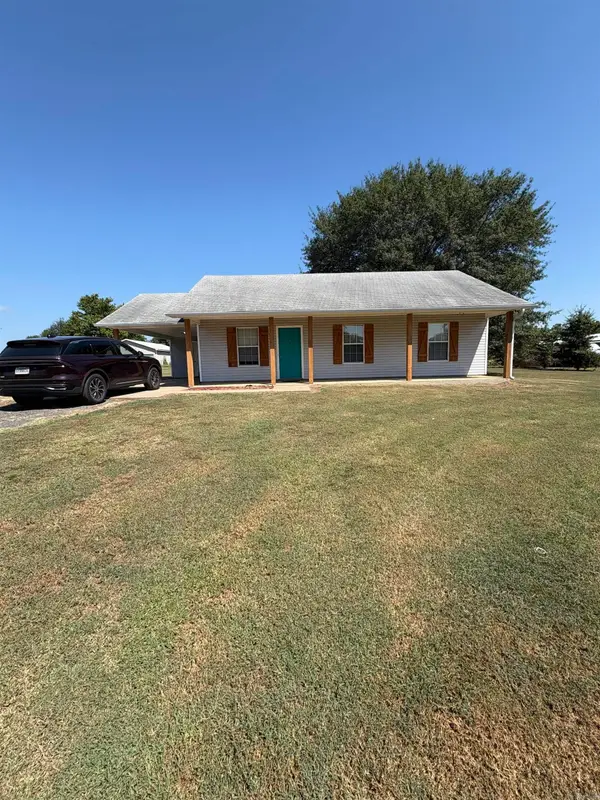 $174,500Pending3 beds 2 baths988 sq. ft.
$174,500Pending3 beds 2 baths988 sq. ft.272 Jeffery Lane, Cabot, AR 72023
MLS# 25039796Listed by: LISA ATTWOOD REALTY- New
 $199,380Active4 beds 2 baths1,459 sq. ft.
$199,380Active4 beds 2 baths1,459 sq. ft.300 Sarah Alyse Lane, Cabot, AR 72023
MLS# 25039612Listed by: RAUSCH COLEMAN REALTY, LLC - New
 $425,000Active4 beds 3 baths2,524 sq. ft.
$425,000Active4 beds 3 baths2,524 sq. ft.1591 Marquee Circle, Cabot, AR 72023
MLS# 25039619Listed by: KELLER WILLIAMS REALTY - New
 $215,000Active3 beds 2 baths2,026 sq. ft.
$215,000Active3 beds 2 baths2,026 sq. ft.Address Withheld By Seller, Cabot, AR 72023
MLS# 25039586Listed by: PORCHLIGHT REALTY - New
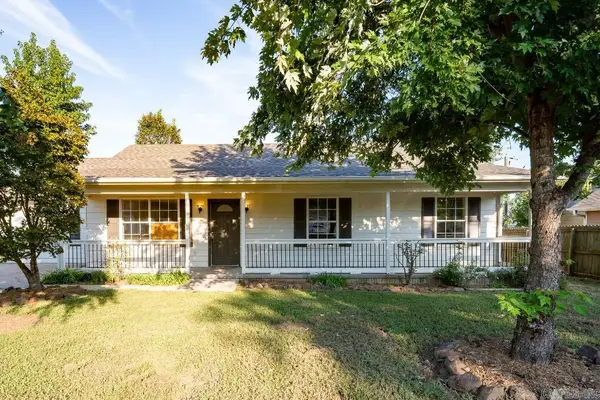 $189,900Active3 beds 2 baths1,530 sq. ft.
$189,900Active3 beds 2 baths1,530 sq. ft.12 Park Circle, Cabot, AR 72023
MLS# 25039401Listed by: LISTWITHFREEDOM.COM, INC. - New
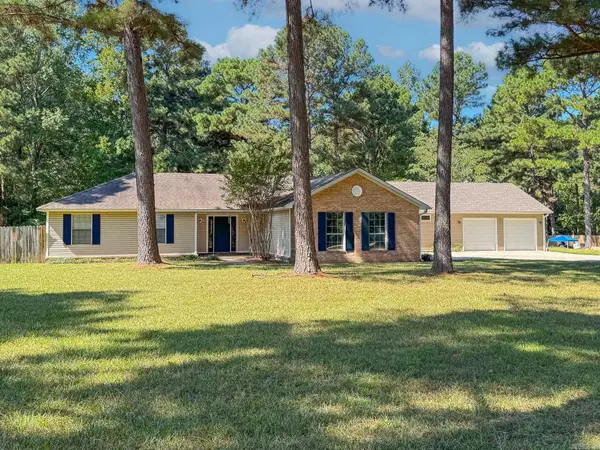 $289,900Active4 beds 2 baths1,426 sq. ft.
$289,900Active4 beds 2 baths1,426 sq. ft.84 Springwood Court, Cabot, AR 72023
MLS# 25039376Listed by: PORCHLIGHT REALTY - New
 $179,900Active3 beds 2 baths1,060 sq. ft.
$179,900Active3 beds 2 baths1,060 sq. ft.14 White Eagle, Cabool, AR 72023
MLS# 25039387Listed by: ADKINS & ASSOCIATES REAL ESTATE - New
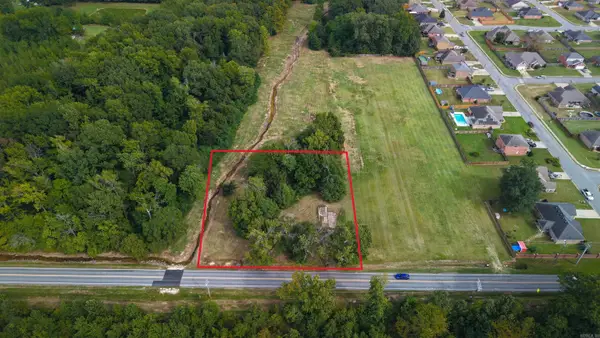 $80,000Active0.89 Acres
$80,000Active0.89 Acres00 Kerr Station Road, Cabot, AR 72023
MLS# 25039308Listed by: EDGE REALTY - New
 $189,500Active3 beds 2 baths1,250 sq. ft.
$189,500Active3 beds 2 baths1,250 sq. ft.1070 Highland, Cabot, AR 72023
MLS# 25039259Listed by: MOORE AND CO., REALTORS - BENTON - New
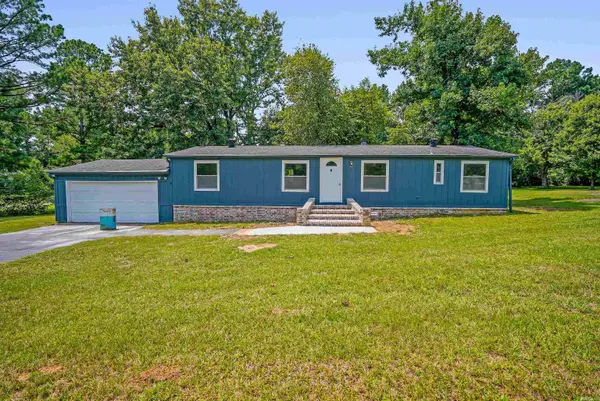 $130,000Active3 beds 2 baths1,200 sq. ft.
$130,000Active3 beds 2 baths1,200 sq. ft.391 Briarwood Loop, Cabot, AR 72023
MLS# 25039170Listed by: ARMOUR REALTY GROUP
