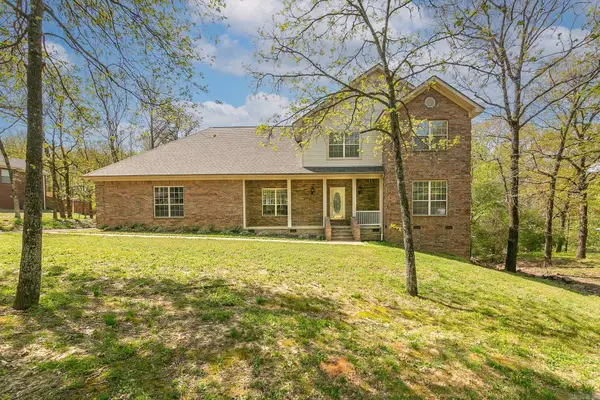78 Greystone Blvd, Cabot, AR 72023
Local realty services provided by:ERA TEAM Real Estate
78 Greystone Blvd,Cabot, AR 72023
$580,000
- 5 Beds
- 4 Baths
- - sq. ft.
- Single family
- Sold
Listed by:kassi bell
Office:back porch realty
MLS#:25035322
Source:AR_CARMLS
Sorry, we are unable to map this address
Price summary
- Price:$580,000
About this home
This stunning home features soaring 20-foot ceilings and an elegant office with built-ins, perfect for working from home. The formal dining room is ideal for entertaining. The residence offers 5 spacious bedrooms and 3.5 bathrooms, including a luxurious master suite on the main level. An additional bedroom with an en suite is located on the opposite side for privacy. The beautiful staircase with a landing overlooks the inviting living room, which boasts a gas fireplace and abundant natural light. The remodeled kitchen is equipped with new appliances, making it perfect for culinary creations. Upstairs, you'll find three additional bedrooms, one of which can serve as a bonus room or theater room. The backyard is a private oasis, featuring a pergola, a sparkling pool, and a wrought iron fence for safety. This home combines elegance, comfort, and functionality for the perfect lifestyle. SEE AGENT REMARKS
Contact an agent
Home facts
- Year built:2002
- Listing ID #:25035322
- Added:59 day(s) ago
- Updated:November 02, 2025 at 12:13 AM
Rooms and interior
- Bedrooms:5
- Total bathrooms:4
- Full bathrooms:3
- Half bathrooms:1
Heating and cooling
- Cooling:Central Cool-Electric
- Heating:Central Heat-Gas
Structure and exterior
- Roof:Architectural Shingle
- Year built:2002
Utilities
- Water:Water Heater-Gas, Water-Public
- Sewer:Septic
Finances and disclosures
- Price:$580,000
- Tax amount:$3,977
New listings near 78 Greystone Blvd
- New
 $215,000Active2 beds 2 baths1,287 sq. ft.
$215,000Active2 beds 2 baths1,287 sq. ft.609 Dakota Street, Cabot, AR 72023
MLS# 25043799Listed by: PORCHLIGHT REALTY - New
 $375,000Active3 beds 3 baths3,002 sq. ft.
$375,000Active3 beds 3 baths3,002 sq. ft.35 Wildwood Drive, Cabot, AR 72023
MLS# 25043770Listed by: PORCHLIGHT REALTY - New
 $447,000Active4 beds 3 baths2,248 sq. ft.
$447,000Active4 beds 3 baths2,248 sq. ft.15 Opie Court, Cabot, AR 72023
MLS# 25043628Listed by: PORCHLIGHT REALTY - New
 $359,900Active4 beds 3 baths2,643 sq. ft.
$359,900Active4 beds 3 baths2,643 sq. ft.1633 Mountain Springs Road, Cabot, AR 72023
MLS# 25043584Listed by: KELLER WILLIAMS REALTY - New
 $270,000Active3 beds 2 baths1,913 sq. ft.
$270,000Active3 beds 2 baths1,913 sq. ft.213 N Summit Drive, Cabot, AR 72023
MLS# 25043546Listed by: DANALI REAL ESTATE - New
 $444,900Active4 beds 3 baths2,602 sq. ft.
$444,900Active4 beds 3 baths2,602 sq. ft.20 Wellington Place, Cabot, AR 72023
MLS# 25043160Listed by: PORCHLIGHT REALTY - New
 $609,900Active3 beds 3 baths2,977 sq. ft.
$609,900Active3 beds 3 baths2,977 sq. ft.10 Scheffler Cove, Cabot, AR 72023
MLS# 25043135Listed by: PORCHLIGHT REALTY - New
 $364,900Active4 beds 2 baths2,641 sq. ft.
$364,900Active4 beds 2 baths2,641 sq. ft.24 Talladega Loop, Cabot, AR 72023
MLS# 25043113Listed by: SIGNATURE PROPERTIES - New
 $230,000Active3 beds 2 baths1,565 sq. ft.
$230,000Active3 beds 2 baths1,565 sq. ft.105 Epperson Drive, Cabot, AR 72023
MLS# 25043081Listed by: MICHELE PHILLIPS & COMPANY, REALTORS-CABOT BRANCH - New
 $289,900Active3 beds 2 baths1,588 sq. ft.
$289,900Active3 beds 2 baths1,588 sq. ft.100 Fortson Dr, Cabot, AR 72023
MLS# 25043010Listed by: CBRPM GROUP
