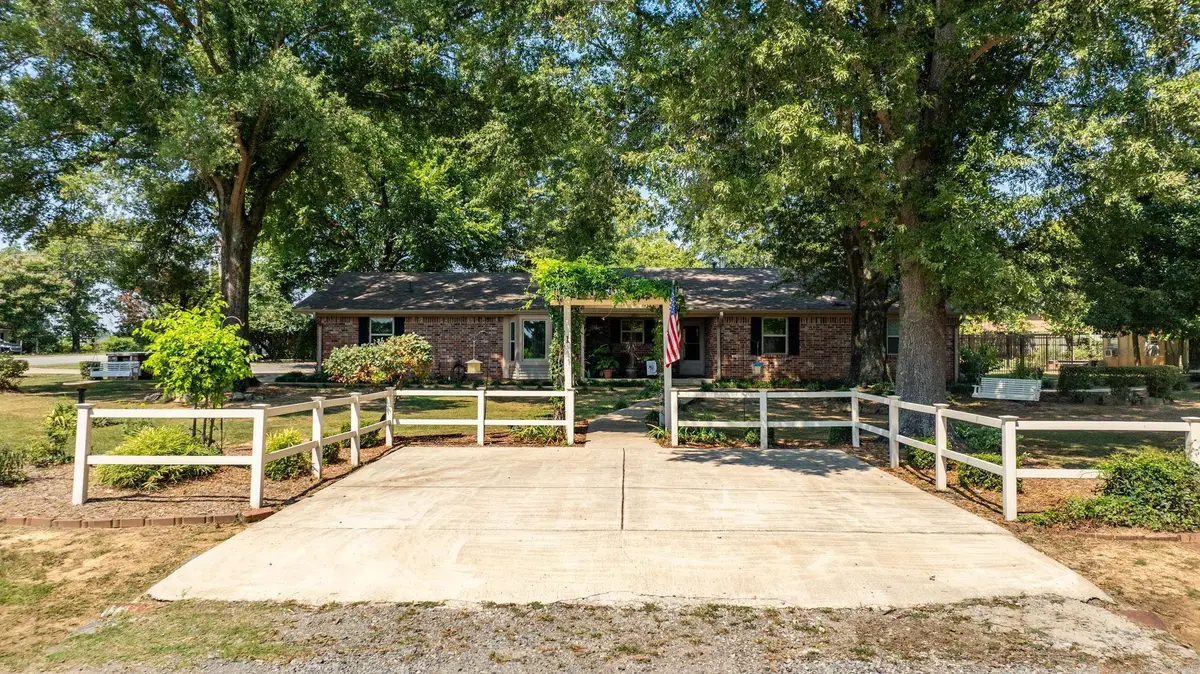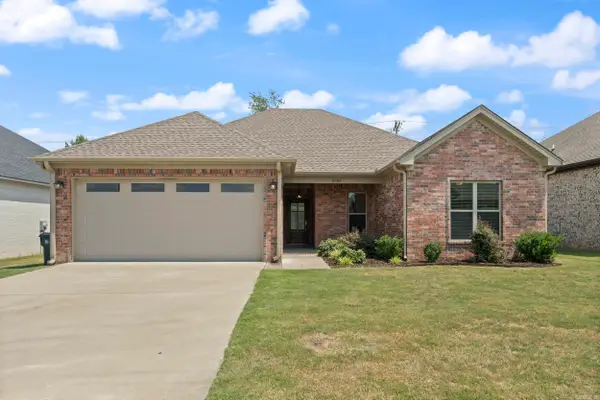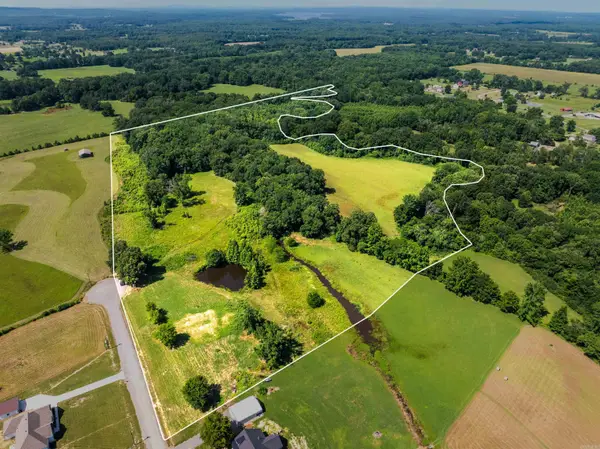1 Cedar Oaks Dr, Conway, AR 72011
Local realty services provided by:ERA TEAM Real Estate



1 Cedar Oaks Dr,Conway, AR 72011
$449,900
- 3 Beds
- 2 Baths
- 1,929 sq. ft.
- Single family
- Active
Listed by:laura dryer
Office:re/max elite conway branch
MLS#:25031630
Source:AR_CARMLS
Price summary
- Price:$449,900
- Price per sq. ft.:$233.23
About this home
Welcome to this unique and beautifully maintained property offering spacious main home (1929 sq ft) and fully equipped mother-in-law cottage (866 sq ft), perfectly situated on a large 1.18 acre corner lot. The main home features an inviting layout with a cozy wood burning fireplace, a beautifully updated kitchen with white cabinetry, stainless steel appliances, built-in cooktop, and stunning brick backsplash. Enjoy meals in the dedicated dining room or relax in the sunroom at the back of the home. The bedrooms offer carpet and tile in wet areas, wood flooring in living areas. Updated guest bathroom, includes soaker tub and custom shower. Laundry room with lots of storage. Step outside to enjoy the brick pathway, patio area, and fire pit. Separate mother-in-law is equally impressive, with its on private entrance, covered carport, washer/dryer, custom shower, and walk in closet, perfect for guests or multigenerational living. This one -of-kind property offers offers flexibility, comfort, and style in every square foot. Don't miss this opportunity to make it yours-- schedule a private showing today!
Contact an agent
Home facts
- Year built:1979
- Listing Id #:25031630
- Added:10 day(s) ago
- Updated:August 18, 2025 at 10:10 AM
Rooms and interior
- Bedrooms:3
- Total bathrooms:2
- Full bathrooms:2
- Living area:1,929 sq. ft.
Heating and cooling
- Cooling:Central Cool-Electric, Window Units
- Heating:Central Heat-Electric, Window Units
Structure and exterior
- Roof:Architectural Shingle
- Year built:1979
- Building area:1,929 sq. ft.
- Lot area:1.18 Acres
Utilities
- Water:Water Heater-Electric, Water-Public, Well
- Sewer:Sewer-Public
Finances and disclosures
- Price:$449,900
- Price per sq. ft.:$233.23
- Tax amount:$2,347
New listings near 1 Cedar Oaks Dr
- New
 $219,900Active3 beds 2 baths1,286 sq. ft.
$219,900Active3 beds 2 baths1,286 sq. ft.960 Turner Trail, Conway, AR 73034
MLS# 25032942Listed by: ARKANSAS PROPERTY BROKERS, LLC - New
 $549,900Active4 beds 4 baths2,732 sq. ft.
$549,900Active4 beds 4 baths2,732 sq. ft.3350 Sylvia Springs Drive, Conway, AR 72034
MLS# 25032923Listed by: ARNETT REALTY & INVESTMENTS - New
 $293,465Active3 beds 2 baths1,658 sq. ft.
$293,465Active3 beds 2 baths1,658 sq. ft.1530 Cherry Bark Drive, Conway, AR 72034
MLS# 25032925Listed by: CBRPM CONWAY - New
 $350,000Active40 Acres
$350,000Active40 Acres1 E Justice Farm Road, Conway, AR 72032
MLS# 25032932Listed by: DUSTIN WHITE REALTY - New
 $305,000Active3 beds 1 baths1,772 sq. ft.
$305,000Active3 beds 1 baths1,772 sq. ft.26 Dunbar Road, Conway, AR 72032
MLS# 25032889Listed by: EPIQUE REALTY - New
 $280,000Active3 beds 2 baths1,749 sq. ft.
$280,000Active3 beds 2 baths1,749 sq. ft.1660 Doe Trail, Conway, AR 72034
MLS# 25032883Listed by: RE/MAX ELITE CONWAY BRANCH - New
 $60,000Active1 beds 1 baths336 sq. ft.
$60,000Active1 beds 1 baths336 sq. ft.Address Withheld By Seller, Conway, AR 72032
MLS# 25032868Listed by: GOLD COAST REALTY COMPANY - New
 Listed by ERA$810,000Active4 beds 4 baths4,920 sq. ft.
Listed by ERA$810,000Active4 beds 4 baths4,920 sq. ft.Address Withheld By Seller, Conway, AR 72034
MLS# 25032838Listed by: ERA TEAM REAL ESTATE - New
 $687,000Active3 beds 3 baths4,040 sq. ft.
$687,000Active3 beds 3 baths4,040 sq. ft.1130 Applewood Drive, Conway, AR 72034
MLS# 25032835Listed by: ARKANSAS REAL ESTATE COLLECTIVE, CONWAY BRANCH - New
 $315,000Active3 beds 2 baths1,993 sq. ft.
$315,000Active3 beds 2 baths1,993 sq. ft.3300 Forsythia Drive, Conway, AR 72034
MLS# 25032837Listed by: RE/MAX ELITE CONWAY BRANCH
