3350 Sylvia Springs Drive, Conway, AR 72034
Local realty services provided by:ERA Doty Real Estate
3350 Sylvia Springs Drive,Conway, AR 72034
$549,900
- 4 Beds
- 4 Baths
- 2,732 sq. ft.
- Single family
- Active
Listed by: rachel massey
Office: arnett realty & investments
MLS#:25032923
Source:AR_CARMLS
Price summary
- Price:$549,900
- Price per sq. ft.:$201.28
About this home
Welcome to this stunning, newly constructed home that beautifully blends modern design with comfortable living. Spanning a generous 2,732 square feet, this home is a testament to thoughtful planning and tasteful finishes. As you step inside, you're greeted by a spacious open floor plan that seamlessly connects the living spaces. The home boasts 4 well-appointed bedrooms and 3 1/2 bathrooms, providing ample space. The heart of the home is undoubtedly the living room, where a charming fireplace serves as the focal point. It's the perfect spot for cozy gatherings and memorable evenings. The home's custom touches are evident throughout, adding a unique charm and character. Luxury upgrades elevate the home's appeal. The vaulted ceiling adds a sense of grandeur and spaciousness, while the stainless-steel appliances and soft close cabinets in the kitchen combine functionality with style. There is an abundance of storage spaces thoughtfully incorporated into the design. The two-car garage provides secure parking and additional storage, while the walk-in closets in the bedrooms offer convenient organization options. It is also Fenced for more privacy! Come see it today! Agents see remarks.
Contact an agent
Home facts
- Year built:2025
- Listing ID #:25032923
- Added:94 day(s) ago
- Updated:November 20, 2025 at 03:30 PM
Rooms and interior
- Bedrooms:4
- Total bathrooms:4
- Full bathrooms:3
- Half bathrooms:1
- Living area:2,732 sq. ft.
Heating and cooling
- Cooling:Central Cool-Electric
- Heating:Central Heat-Gas
Structure and exterior
- Roof:Architectural Shingle, Metal
- Year built:2025
- Building area:2,732 sq. ft.
- Lot area:0.28 Acres
Schools
- High school:Conway
- Middle school:Ruth Doyle
- Elementary school:Marguerite Vann
Utilities
- Water:Water Heater-Gas, Water-Public
- Sewer:Sewer-Public
Finances and disclosures
- Price:$549,900
- Price per sq. ft.:$201.28
- Tax amount:$303
New listings near 3350 Sylvia Springs Drive
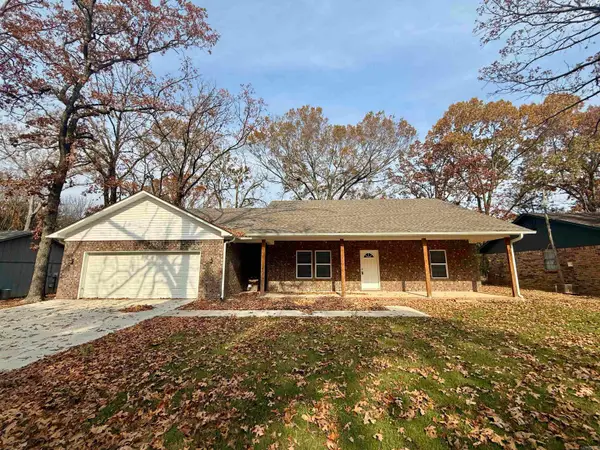 $285,000Pending3 beds 3 baths1,925 sq. ft.
$285,000Pending3 beds 3 baths1,925 sq. ft.Address Withheld By Seller, Conway, AR 72032
MLS# 25046344Listed by: CENTURY 21 PARKER & SCROGGINS REALTY - CONWAY- New
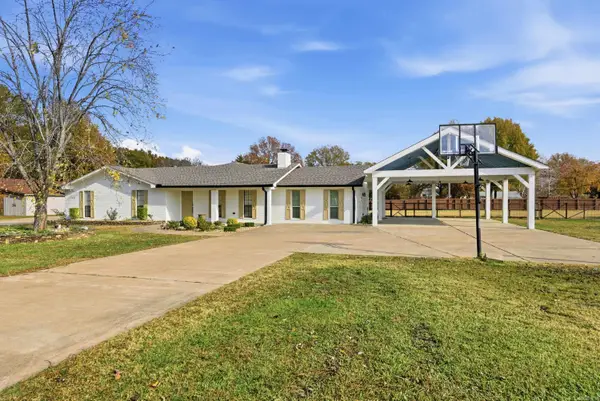 $359,000Active4 beds 3 baths2,101 sq. ft.
$359,000Active4 beds 3 baths2,101 sq. ft.2 Hopkins Ln, Conway, AR 72032
MLS# 25046202Listed by: RE/MAX ELITE CONWAY BRANCH - New
 $740,000Active4 beds 4 baths3,627 sq. ft.
$740,000Active4 beds 4 baths3,627 sq. ft.145 Willow Springs Drive, Conway, AR 72034
MLS# 25046159Listed by: MVP REAL ESTATE - New
 $455,000Active4 beds 2 baths2,391 sq. ft.
$455,000Active4 beds 2 baths2,391 sq. ft.1445 Ivy Place Drive, Conway, AR 72034
MLS# 25046091Listed by: THE PROPERTY GROUP - New
 $185,000Active3 beds 1 baths1,301 sq. ft.
$185,000Active3 beds 1 baths1,301 sq. ft.2007 Arkansas Avenue, Conway, AR 72034
MLS# 25046028Listed by: CRYE-LEIKE REALTORS MAUMELLE - New
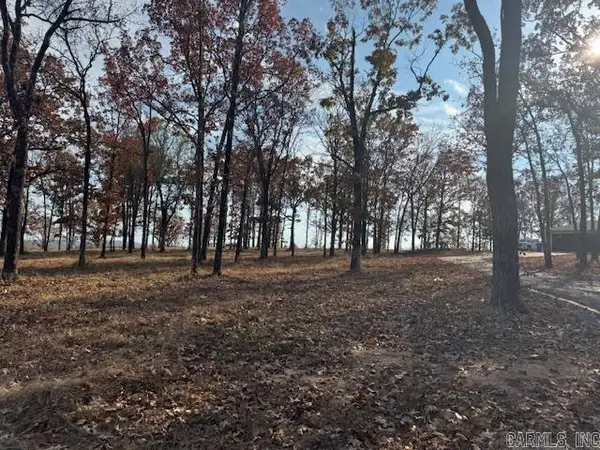 Listed by ERA$280,000Active3.75 Acres
Listed by ERA$280,000Active3.75 AcresLot 4A Ph.4 Orchard Hill, Conway, AR 72034
MLS# 25045886Listed by: ERA TEAM REAL ESTATE - New
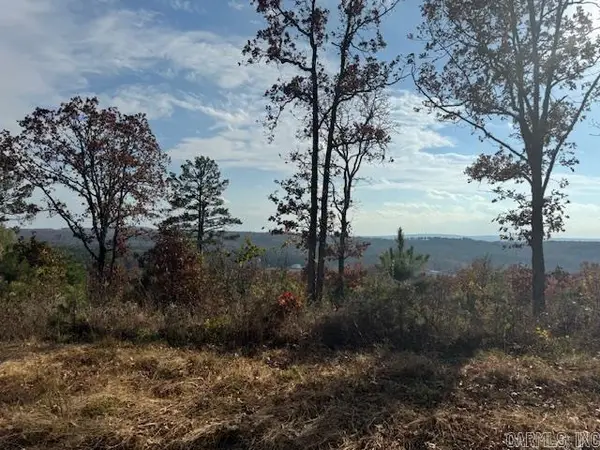 Listed by ERA$245,000Active2.37 Acres
Listed by ERA$245,000Active2.37 AcresLot 4B Ph.4 Orchard Hill, Conway, AR 72034
MLS# 25045897Listed by: ERA TEAM REAL ESTATE - New
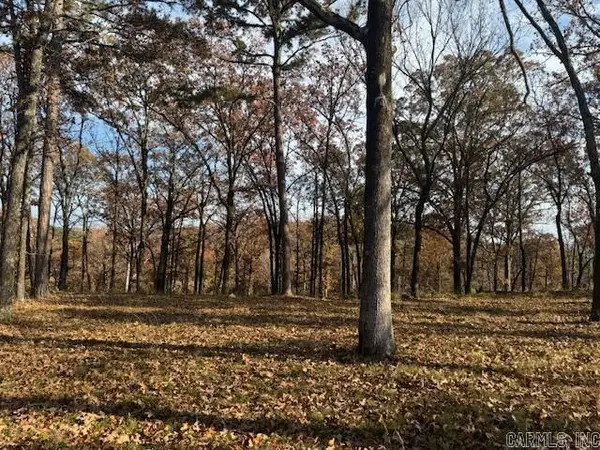 Listed by ERA$200,000Active1.04 Acres
Listed by ERA$200,000Active1.04 AcresLot 4C Ph. 4 Orchard Hill, Conway, AR 72034
MLS# 25045899Listed by: ERA TEAM REAL ESTATE - New
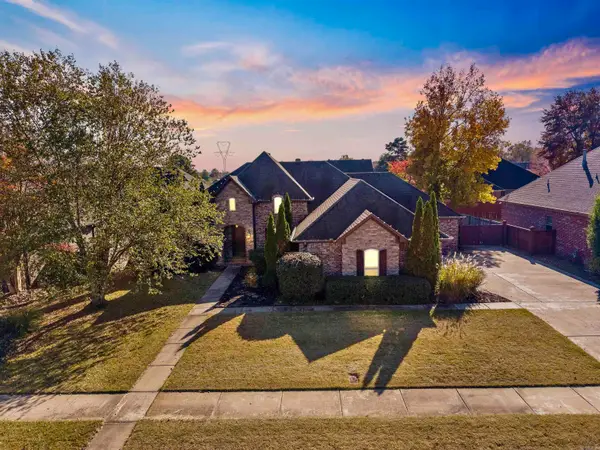 $527,000Active4 beds 4 baths2,941 sq. ft.
$527,000Active4 beds 4 baths2,941 sq. ft.5115 Round Rock Drive, Conway, AR 72034
MLS# 25045845Listed by: HAWKS REALTY - New
 $165,000Active-- beds -- baths1,350 sq. ft.
$165,000Active-- beds -- baths1,350 sq. ft.2103 Tyler Street, Conway, AR 72034
MLS# 25045716Listed by: KELLER WILLIAMS REALTY CENTRAL
