61 Brewer Road, Cadron, AR 72058
Local realty services provided by:ERA TEAM Real Estate
61 Brewer Road,Conway, AR 72058
$139,500
- 3 Beds
- 2 Baths
- 1,240 sq. ft.
- Mobile / Manufactured
- Active
Listed by: casey hearn
Office: keller williams realty central
MLS#:25044474
Source:AR_CARMLS
Price summary
- Price:$139,500
- Price per sq. ft.:$112.5
About this home
Looking for affordable living with space and convenience? This well-built home on a permanent foundation offers the best of both worlds—just outside Conway city limits and only 5 minutes to the interstate! Nestled on nearly half an acre, it provides comfort, privacy, and room to breathe. Step inside to a welcoming open layout with a split floor plan design, perfect for families or anyone wanting separation between the primary suite and guest rooms. The living room features updated LVP flooring and 2 NEW Windows and flows perfectly to the spacious kitchen with a gas range, extended counter space, and plenty of cabinetry for storage. Your primary suite retreat offers a walk-in closet, soaking tub, and separate shower. Start your mornings on the large front porch or relax on the back deck overlooking the large backyard—great for pets, play, gardening, or entertaining. Recent Updates: Roof (2011), HVAC serviced recently, Modern Kitchen backsplash, Updated lighting & ceiling fans and LVP in the Living Area. All appliances convey including washer and dryer so you can move right in! This home delivers the value, location, and space you’ve been waiting for.
Contact an agent
Home facts
- Year built:2001
- Listing ID #:25044474
- Added:50 day(s) ago
- Updated:December 27, 2025 at 03:28 PM
Rooms and interior
- Bedrooms:3
- Total bathrooms:2
- Full bathrooms:2
- Living area:1,240 sq. ft.
Heating and cooling
- Cooling:Central Cool-Electric
- Heating:Central Heat-Gas
Structure and exterior
- Roof:Composition
- Year built:2001
- Building area:1,240 sq. ft.
- Lot area:0.4 Acres
Schools
- High school:Conway
- Middle school:Bob Courtway
- Elementary school:Florence Mattison
Utilities
- Water:Water Heater-Gas, Water-Public
- Sewer:Sewer-Public
Finances and disclosures
- Price:$139,500
- Price per sq. ft.:$112.5
New listings near 61 Brewer Road
- New
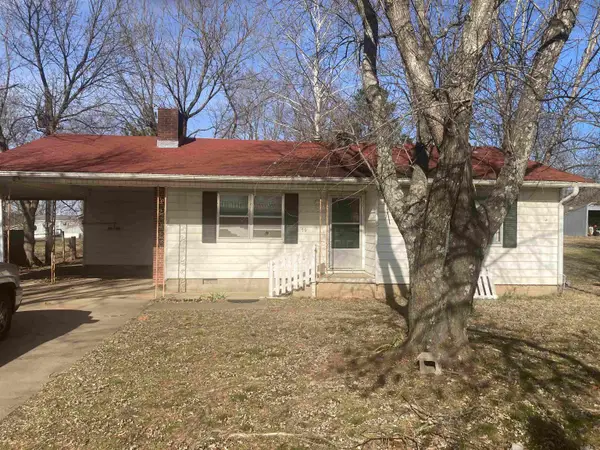 $129,500Active2 beds 2 baths1,516 sq. ft.
$129,500Active2 beds 2 baths1,516 sq. ft.19 Spring Street, Quitman, AR 72131
MLS# 25049883Listed by: VENTURE REALTY GROUP - CABOT  $26,500Pending1 beds 1 baths400 sq. ft.
$26,500Pending1 beds 1 baths400 sq. ft.31 Paul W Street, Quitman, AR 72131
MLS# 25049650Listed by: DONHAM REALTY- New
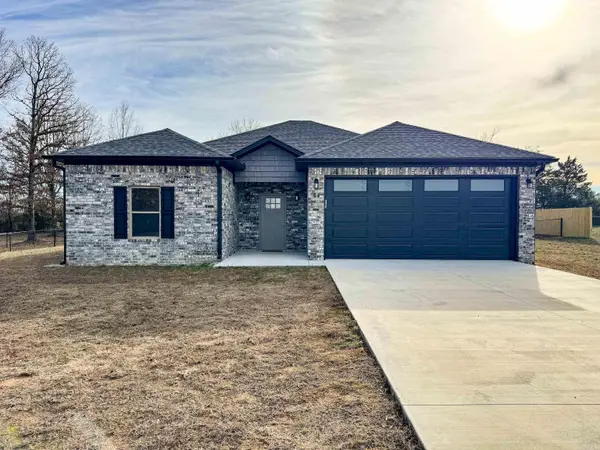 $252,000Active3 beds 2 baths1,593 sq. ft.
$252,000Active3 beds 2 baths1,593 sq. ft.44 Indian Meadows Drive, Quitman, AR 72131
MLS# 25049642Listed by: VARVIL REAL ESTATE 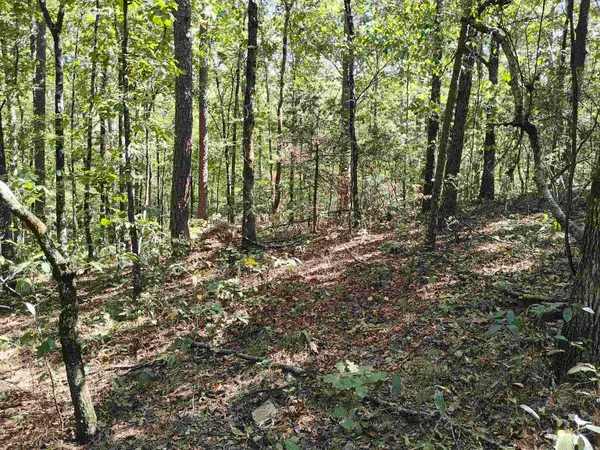 $44,300Active3.16 Acres
$44,300Active3.16 Acres0 Pryor Mountain Dr, Quitman, AR 72131
MLS# 25043383Listed by: RE/MAX ADVANTAGE HEBER SPRINGS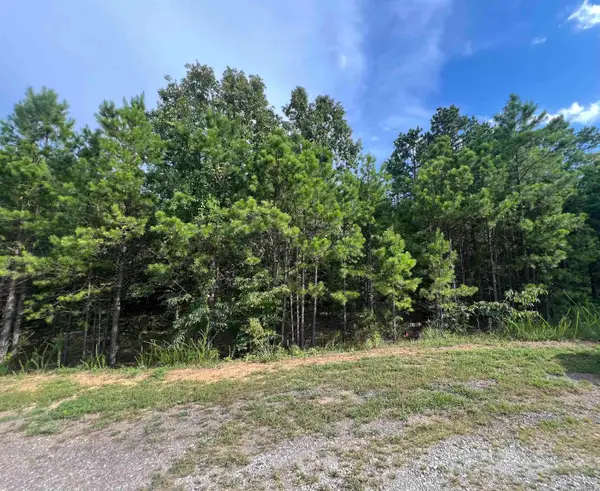 $239,900Active40.5 Acres
$239,900Active40.5 Acres000 Truman Reynolds Drive, Quitman, AR 72131
MLS# 25038510Listed by: RE/MAX ADVANTAGE HEBER SPRINGS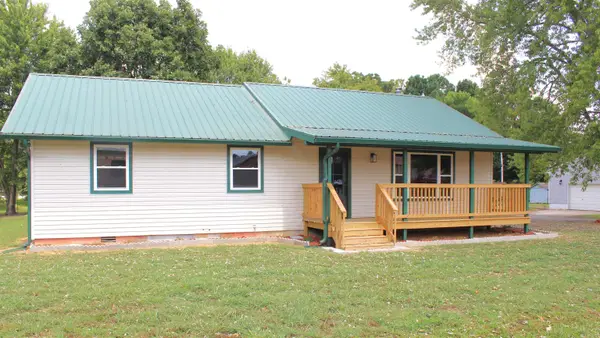 $234,000Active4 beds 2 baths1,656 sq. ft.
$234,000Active4 beds 2 baths1,656 sq. ft.5 Walnut Street, Quitman, AR 72131
MLS# 25033152Listed by: VARVIL REAL ESTATE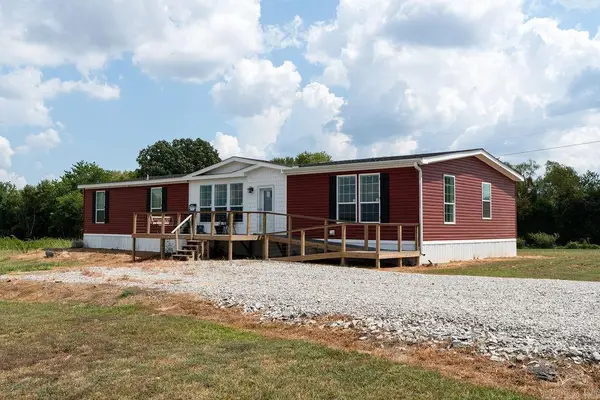 $925,000Active4 beds 3 baths2,160 sq. ft.
$925,000Active4 beds 3 baths2,160 sq. ft.410 Locust St, Quitman, AR 72131
MLS# 25032816Listed by: CRYE*LEIKE BROCK REAL ESTATE $550,000Active4 beds 5 baths4,088 sq. ft.
$550,000Active4 beds 5 baths4,088 sq. ft.1404 Rosebud Road, Quitman, AR 72131
MLS# 25029969Listed by: GOFF REALTY $115,000Active2 beds 1 baths1,170 sq. ft.
$115,000Active2 beds 1 baths1,170 sq. ft.5554 Heber Springs Rd W, Quitman, AR 72131
MLS# 25026680Listed by: CRYE*LEIKE BROCK REAL ESTATE $1,631,200Active203.9 Acres
$1,631,200Active203.9 Acres000 Rosebud Road, Quitman, AR 72131
MLS# 25023822Listed by: GOFF REALTY
